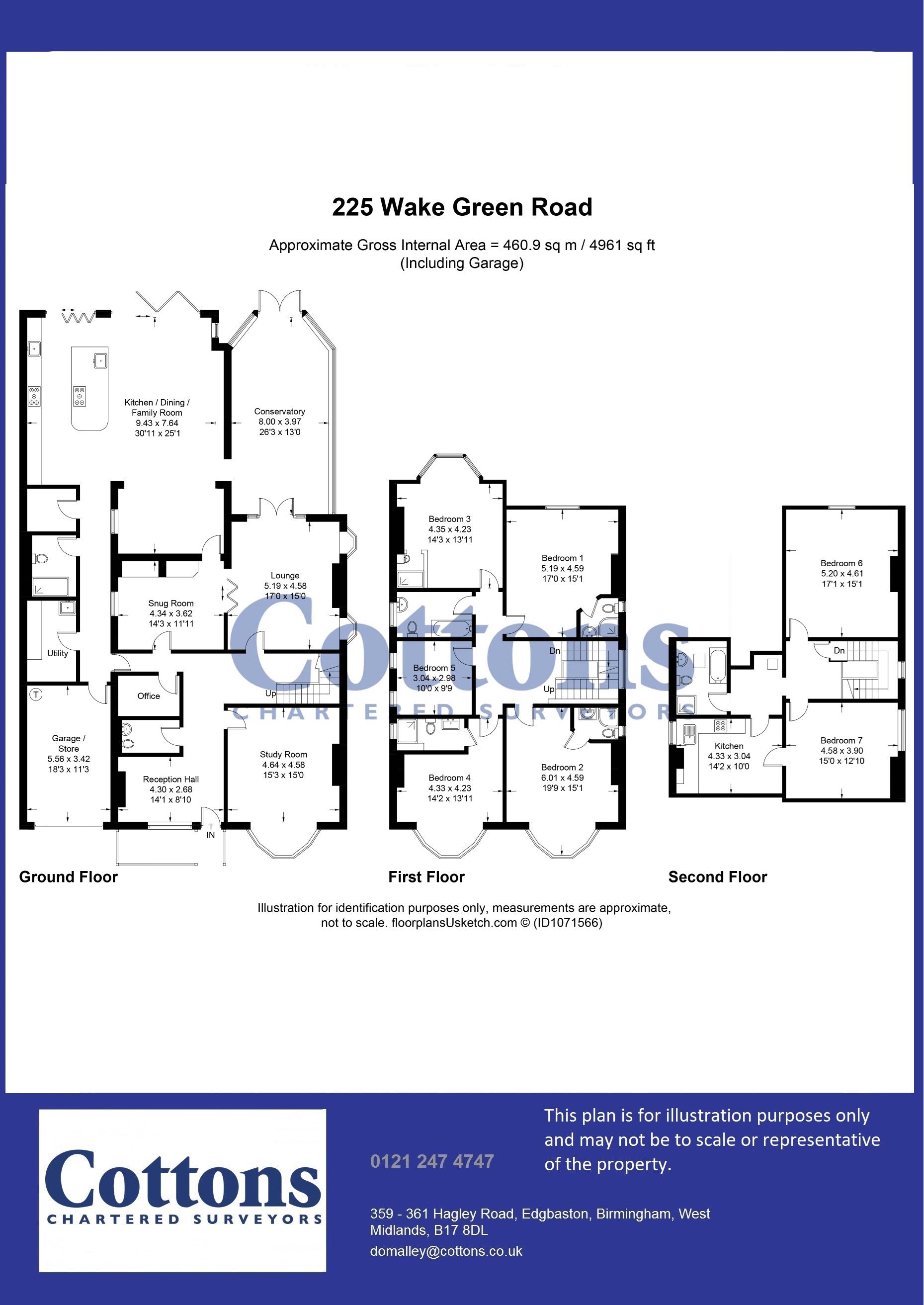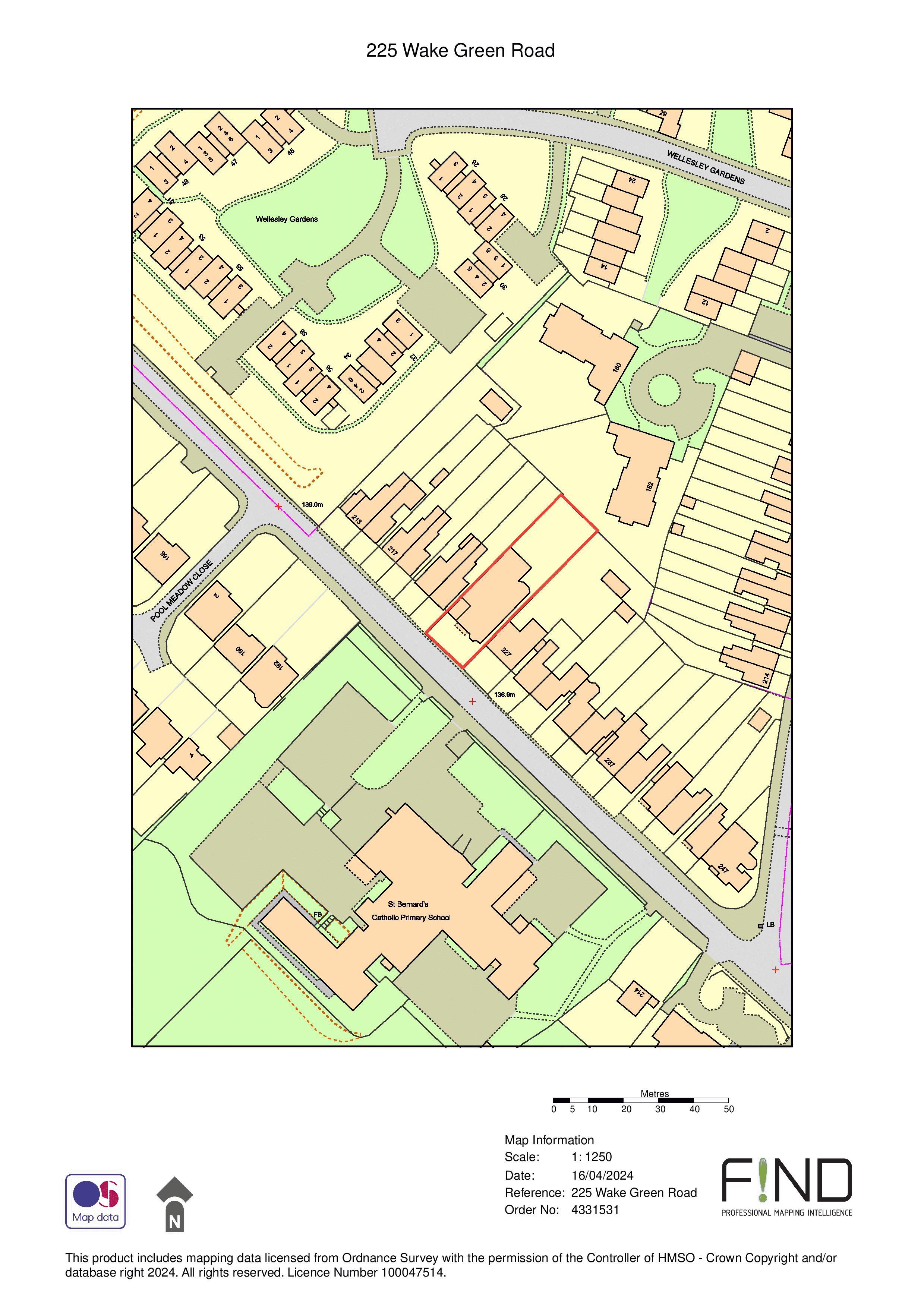Detached house for sale in Wake Green Road, Moseley, Birmingham B13
* Calls to this number will be recorded for quality, compliance and training purposes.
Property features
- Extended Traditional Edwardian Three Storey Detached Residence
- EPC Rating: D
- Area circa. 5,000 sq. Ft (circa. 461 sq. Metres)
- Seven Bedrooms (Potential for Eight), Four with En-Suite Shower Rooms
- Three Reception Rooms
- Contempory Family Room / Kitchen Diner
- Conservatory
- Separate Bathroom / Shower Rooms on Each Floor
- Occupying Plot 0.2 acres
- Potential Short Upward Chain
Property description
A sympathetically extended and improved seven bedrooms family home with seven bathroom/shower rooms within a highly desirable location within Moseley Village. With accommodation spanning circa. 5,000 sq. Ft (circa. 461 sq. Metres), viewings vital to appreciate size of accommodation, condition and location on offer. Benefiting from a host of original features, the property comprises; 'in and out' driveway providing off road parking for multiple vehicles, canopy porch, reception area and hallway with W.C. And office/storeroom off, three reception rooms, stunning family room/kitchen diner with a host of integrated appliances, skylights and bi-folding doors, conservatory, pantry, utility room, downstairs shower room with W.C., integral garage, seven bedrooms over two storeys (four with en-suite shower rooms), first floor and second floor bathrooms with W.C.s, second floor kitchen (with potential to revert to eighth bedroom) and landscaped rear garden. Occupying a plot of circa. 1/5th of an acre. Potentially offered with short upward chain. Tenure: Freehold. Council Tax Band: G. EPC Rating: D
Location
The property is located on Wake Green Road between the junctions of Springfield Road and College Road within a highly desirable residential location in Moseley, one of Birmingham's premier locations to live, conveniently located:
-Within walking distance to Moseley Bog Nature Reserve.
-Circa. 0.9 miles from Hall Green Train Station.
-Circa. 1.2 miles from Moseley Village centre, with shops, amenities, bars and restaurants.
-Circa. 3.6 miles from Birmingham City Centre.
-Circa. 4.2 miles from Queen Elizabeth Hospital.
Description
A three storey Edwardian detached family home constructed circa. 1906 of traditional brick construction with a clay tile pitched roof. The property has been significantly extended in 2016 and has been improved over our client's occupation sympathetically retaining various original features including original internal and external stained glass windows.
Accommodation
Please refer to the floor plan for room measurements.
Ground Floor
Canopy Porch
With Minton tiled flooring.
Spacious Reception Entry And Hallway
Combining part original oak flooring and wall paneling, feature coal effect gas fire, unique Mythological and Woodland Creature carved frieze, believed to have been from Africa circa. 1920.
Cloakroom With W.C
Having original Minton tiled floor.
Office/Storeroom
Study Room
With a range of bispoke built in cabinets, desk and bay window bench seats with storage, along with feature gas coal effect fire.
Snug Room
With original quarry tile floor and framework of original inglenook fire place.
Living Room
Having decorative original Oriel windows and feature wood burning stove.
Open Plan Family Room / Kitchen Diner
Part of extension works in 2016, comprising a range of integrated appliances including Neff coffee maker, microwave oven/grill, fridge/freezer with ice maker, four oven gas Aga, Belfast sink, island with 2x dishwashers, 2x electric ovens and sink unit with instant boiling water tap and waste disposal unit. With two bi-folding doors opening onto entertainment area of garden.
Conservatory
With Triple glazed Polycarbonate roof and sympathetic wooden framed double glazed windows.
Pantry Room
Shower Room
Re-fitted with contemporary fitments including walk in shower, and W.C. With built in wash basin.
Utility Room
Integral Garage
With electric remote operated roller door.
First Floor
Stairs And Landing
With feature stained glass original window.
Bedroom One (Double)
Having en-suite shower room with wash basin and W.C.
Bedroom Two (Double)
Having en-suite shower room with wash basin and W.C.
Bedroom Three (Double)
Having en-suite shower room with wash basin and W.C.
Bedroom Four (Double)
Having shower cubicle and with wash basin within 'en-suite area'.
Bedroom Five (Double)
Bathroom
With bath, wash basin and W.C.
Second Floor
Stairs And Landing
Bedroom Six (Double)
Bedroom Seven (Double)
Kitchen
With potential to convert back into bedroom accommodation and operate as Bedroom Eight.
Bathroom
With bath, shower cubicle, wash basin and W.C.
Rear Garden
Decoratively landscaped, with various patios, raised decked seating 'entertainment area' within canopy and attractive brick built rear outbuilding with decorative clay tile pitch roof. The garden also benefits from a jacuzzi within Pergola.
Heating
The property benefits from gas fired central heating. The ground floor is serviced by a 'Worcester' gas boiler located in utility room with 300 litre 'Oso' Pressurised Water Tank in the garage. Both the conservatory and family room / kitchen diner (extending into the utility room and downstairs shower room) have their own underfloor heating system operating off the boiler.
The second floor has its own 'Worcester' central heating boiler located in the second floor kitchen, providing heating and hot water for the second floor.
Windows
Throughout the property are a selection of original stained glass windows and doors, some of which supported with secondary glazing. Rooms to the front of the property have fitted Colonial blackout blinds.
Security System
The property has security system and a 'Verisure' service contract which may be transferred to a new prospective purchaser. With CCTV to the property front and rear along with security lighting.
Fixtures And Fittings
A range of fixtures and fittings shall be available for further negotiation, or shall be remaining in the property. Details can be provided to interested parties at appropriate negotiation stage.
Short Upward Chain
The property is potentially offered with a short upward chain. Confirmation can be provided during offer negotiations.
Property info
For more information about this property, please contact
Cottons Chartered Surveyors, B17 on +44 121 659 0094 * (local rate)
Disclaimer
Property descriptions and related information displayed on this page, with the exclusion of Running Costs data, are marketing materials provided by Cottons Chartered Surveyors, and do not constitute property particulars. Please contact Cottons Chartered Surveyors for full details and further information. The Running Costs data displayed on this page are provided by PrimeLocation to give an indication of potential running costs based on various data sources. PrimeLocation does not warrant or accept any responsibility for the accuracy or completeness of the property descriptions, related information or Running Costs data provided here.








































































.png)

