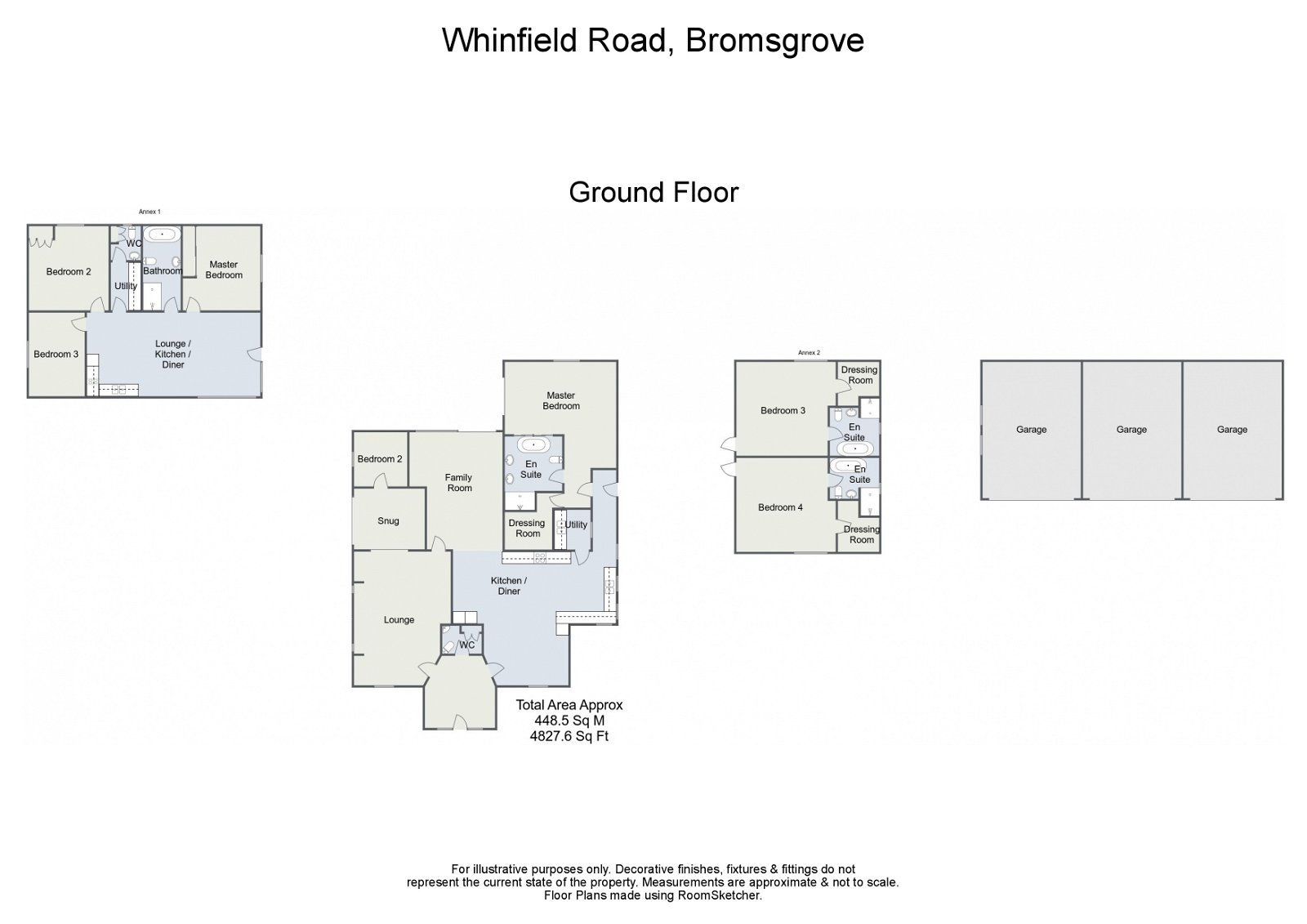Detached house for sale in Whinfield Road, Dodford, Bromsgrove B61
* Calls to this number will be recorded for quality, compliance and training purposes.
Property features
- Two Bedroom Bungalow with Two Bedroom and Three Bedroom Annexes
- All Finished to Exceptionally High Standard Throughout
- Rustic Open Plan Kitchen/Diner/Family Room with Bespoke Stone Kitchen Area
- Lounge with Panelled Walls and Inglenook Fireplace, Plus Snug
- Double Bedrooms with Well-Appointed Rustic En Suites
- Two Self-Contained Double Bedrooms with Dressing Rooms and En Suites
- Three Bedroom Annexe Built in 2015 with Open Plan Kitchen/Living Area
- Generous Plot of 1.47 Acres
- Gated Driveway with Off Road Parking and Triple Garage
- Unique Property in Sought-After Semi-Rural Location
Property description
Nestled along a quiet county lane in the sought-after semi-rural area of Dodford, Bromsgrove, is Whinfields, a unique Chartist property with three dwellings situated on a generous and attractive plot boasting 1.47 acres including the main two double bedroom bungalow, a three bedroom annexe and two bedroom annexe all finished to a rustic style and partially completed to an exceptionally high standard. In addition, Whinfields further benefits from having a gated driveway, partially completed triple garage and extensive grounds with 360 degree country views.
The development is approached via an electric gated entrance providing a driveway to plenty of off road parking and access to the triple garage.
Main Bungalow:
The main bungalow, which features new windows and wooden latch doors throughout, briefly comprises an entrance hall with doors off to a guest wc; the lounge with wooden parquet flooring, panelled walls and brick built inglenook style fireplace; and the rustic open plan kitchen/diner/family room featuring a fabulous glass covered well 13m deep and bespoke kitchen area with stone work surfaces and units with wood doors, stone flooring and a recessed Range cooker. Just off from the kitchen is a handy utility room with space and plumbing for laundry appliances. In addition, the property boasts an impressive master bedroom with a vaulted ceiling, bi-folding doors opening to the grounds, parquet flooring, dressing area and well-appointed en suite with two stone wash hand basins, wc, walk-in shower enclosure and freestanding roll top bath; bedroom two; and a snug.
Annexe One:
Just off from the main bungalow is a second dwelling comprising two self-contained double bedrooms both featuring separate dressing rooms and en suites with stone wash hand basins, wc's, walk-in shower enclosures and freestanding roll top baths.
Annexe Two:
A further three bedroom annexe, built in 2015, features; wooden flooring throughout;, an open plan kitchen/diner with beams and skylights to a vaulted ceiling, log burner, kitchen area with wooden work surfaces and Belfast sink; handy utility room leading to a guest wc; master bedroom with built-in wardrobe; double bedroom two with built-in wardrobe; double bedroom three; and the stunning rustic bathroom with both a walk-in shower enclosure and a contemporary freestanding bath.
Outside, the property enjoys extensive grounds mainly laid to lawns with a selection of trees and shrubs to the land boundaries. Behind, is an orchard of approximately 2.5 acres, which may be available by separate negotiation.
Whinfield Road is a quiet road situated in the semi-rural village of Dodford within Bromsgrove. The property enjoys close proximity to Dodford First School and benefits from easy access to the motorway network. Bromsgrove itself offers a range of shopping, restaurant, entertainment and leisure facilities and in addition boasts home to first middle and high schools and the prestigious Bromsgrove School.
Main House:
Guest WC - 1.97m x 1.39m (6'5" x 4'6")
Lounge - 6.65m x 4.81m (21'9" x 15'9") max
Kitchen/Diner - 6.81m x 8.28m (22'4" x 27'1") max
Utility Room - 1.98m x 1.67m (6'5" x 5'5")
Family Room - 6.14m x 4.64m (20'1" x 15'2") max
Snug - 3.03m x 3.52m (9'11" x 11'6")
Master Bedroom - 6.84m x 5.67m (22'5" x 18'7") max
Dressing Room - 2.89m x 2.36m (9'5" x 7'8") max
Ensuite - 3.66m x 2.82m (12'0" x 9'3") max
Bedroom 2 - 2.7m x 2.65m (8'10" x 8'8")
Annexe 1:
Bedroom 3 - 4.94m x 4.67m (16'2" x 15'3") max
Dressing Room - 2.2m x 2.06m (7'2" x 6'9") max
Ensuite - 2.39m x 2.79m (7'10" x 9'1") max
Bedroom 4 - 4.82m x 4.73m (15'9" x 15'6") max
Dressing Room - 2.34m x 2.14m (7'8" x 7'0") max
Ensuite - 2.79m x 2.4m (9'1" x 7'10") max
Annexe 2:
Lounge/Kitchen/Diner - 8.62m x 4.16m (28'3" x 13'7")
Utility Room - 2.38m x 1.44m (7'9" x 4'8")
Master Bedroom - 4.18m x 3.86m (13'8" x 12'7")
Bedroom 2 - 4.19m x 3.97m (13'8" x 13'0")
Bedroom 3 - 4.17m x 2.78m (13'8" x 9'1")
Bathroom - 4.16m x 1.88m (13'7" x 6'2")
WC - 1.68m x 1.44m (5'6" x 4'8") max
Garage - 6.78m x 4.89m (22'2" x 16'0")
Garage - 6.78m x 4.89m (22'2" x 16'0")
Garage - 6.78m x 4.89m (22'2" x 16'0")
For more information about this property, please contact
Arden Estates, B60 on +44 1527 329688 * (local rate)
Disclaimer
Property descriptions and related information displayed on this page, with the exclusion of Running Costs data, are marketing materials provided by Arden Estates, and do not constitute property particulars. Please contact Arden Estates for full details and further information. The Running Costs data displayed on this page are provided by PrimeLocation to give an indication of potential running costs based on various data sources. PrimeLocation does not warrant or accept any responsibility for the accuracy or completeness of the property descriptions, related information or Running Costs data provided here.



































.png)
