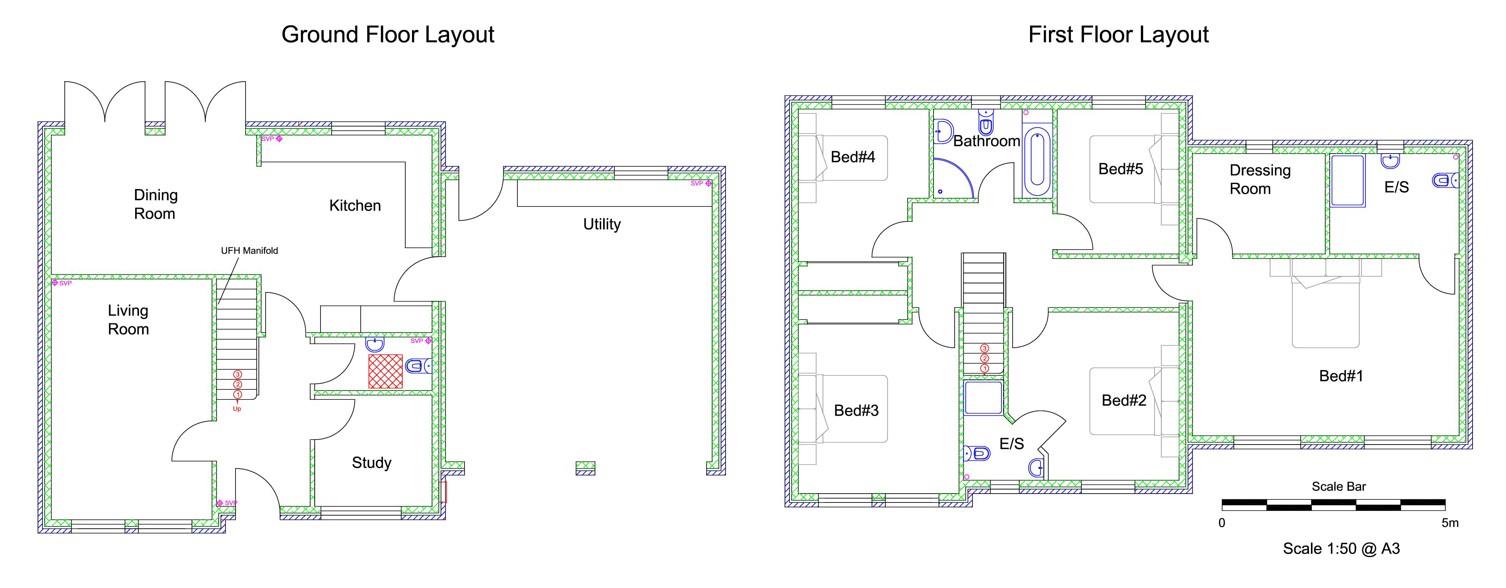Detached house for sale in Hawks Tor, Launceston PL15
* Calls to this number will be recorded for quality, compliance and training purposes.
Property features
- Executive Style New Build
- 5 bedrooms, 2 En-Suites
- Air Source Heating
- Attractive Stone Faced
- Double Integral Garage
- Level Garden
Property description
A wonderful opportunity to purchase this substantial 5 bedroom detached house with a double garage situated in a sought after area with spacious gardens and parking. This executive and attractive stone faced property with granite lintels features generously proportioned living accommodation with a particularly spacious master bedroom with dressing room and en-suite with the second bedroom also having an en-suite.
The property is set in a small cul-de-sac with 4 other similar dwellings and can be found on the outskirts of the town offering good access to the local amenities. The layout includes a spacious entrance hallway, family orientated kitchen and dining room, a generous living room, home office, utility room and a cloakroom on the ground floor.
On the first floor there are the 5 bedrooms with 2 of the bedrooms en-suite alongside the family bathroom. The master suite also features a walk-in wardrobe. The double garage is integral with driveway parking and there is a level enclosed garden at the rear.
Entrance Hallway (3.78m x 2.10m (12'4" x 6'10"))
Living Room (5.35m x 3.53m (17'6" x 11'6"))
Kitchen/Diner (8.45m x 4.36m narrows to 3.01m (27'8" x 14'3" narr)
Study (2.60m x 2.47m (8'6" x 8'1"))
W/C (2.61m x 1.21m (8'6" x 3'11"))
Garage (6.43m x 6.01m with utility area (21'1" x 19'8" wit)
First Floor Landing
Bedroom 1 (5.86m x 3.92m (19'2" x 12'10"))
Dressing Room (2.88m x 2.19m (9'5" x 7'2"))
En-Suite (2.96m x 2.22m (9'8" x 7'3"))
Bedroom 2 (3.71m x 3.64m (12'2" x 11'11"))
En-Suite (2.20m max x 1.75m narrows to 1.03m (7'2" max x 5'8)
Bedroom 3 (3.73m x 3.55m (12'2" x 11'7"))
Bedroom 4 (3.03m x 2.82m narrows to 2.43m (9'11" x 9'3" narro)
Bedroom 5 (3.18m x 2.56m (10'5" x 8'4"))
Bathroom (2.87m x 1.97m (9'4" x 6'5"))
Services
Mains Electricity and Water.
Storm Drainage via shared. Private Pump to mains drainage.
Air Source Heating.
Council Tax Band tbc.
Fibre to the property will be installed.
Agents Note
Please note, the measurements were taken prior to some final plastering in some rooms.
A management company will be set up for the estate road and pumping station.
Property info
For more information about this property, please contact
View Property, PL15 on +44 1566 339965 * (local rate)
Disclaimer
Property descriptions and related information displayed on this page, with the exclusion of Running Costs data, are marketing materials provided by View Property, and do not constitute property particulars. Please contact View Property for full details and further information. The Running Costs data displayed on this page are provided by PrimeLocation to give an indication of potential running costs based on various data sources. PrimeLocation does not warrant or accept any responsibility for the accuracy or completeness of the property descriptions, related information or Running Costs data provided here.






























.png)
