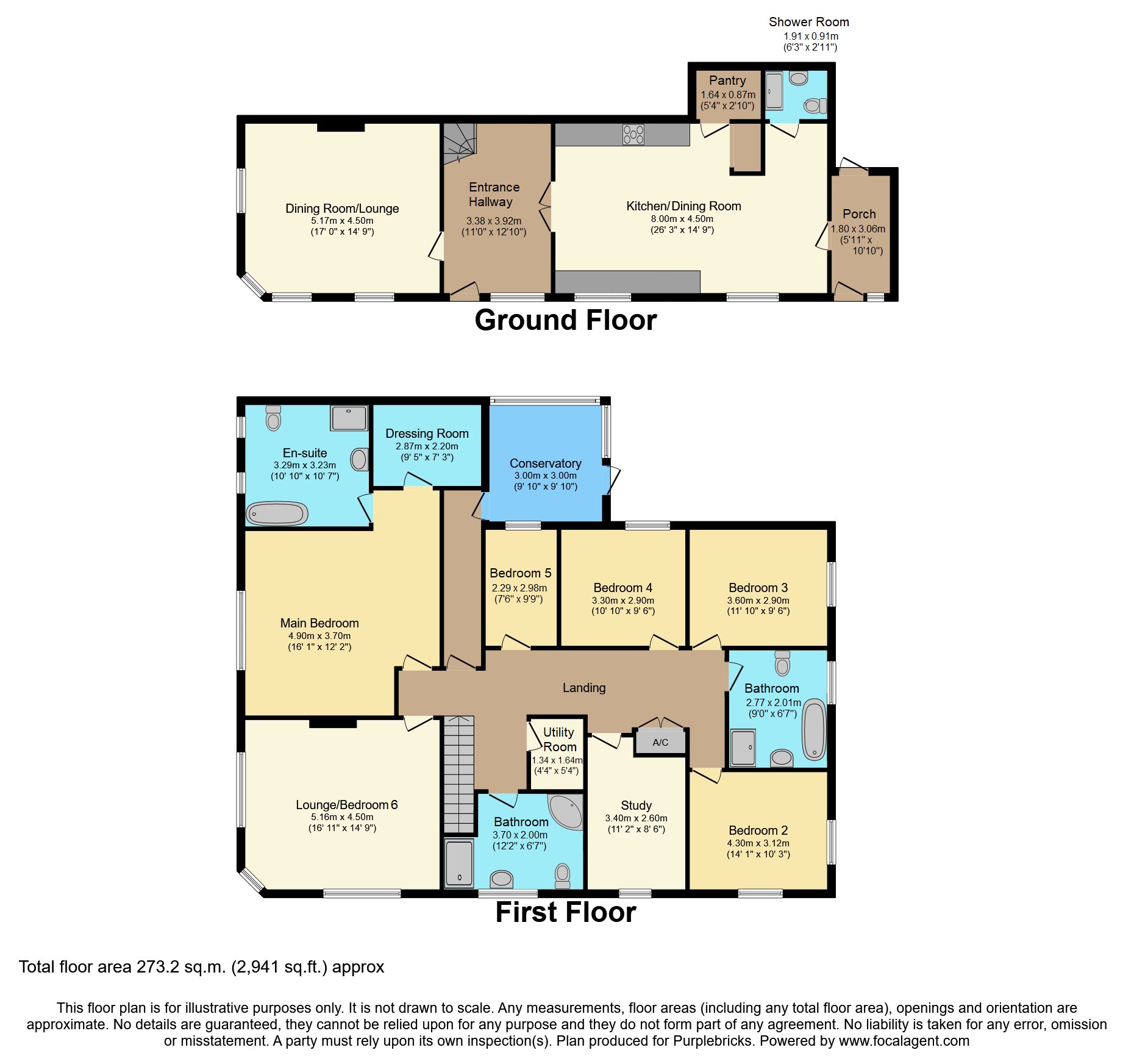Detached house for sale in Old Greystone Hill, Launceston PL15
* Calls to this number will be recorded for quality, compliance and training purposes.
Property features
- Historic detached property
- Six bedrooms
- Master bedroom with en-suite and dressing room
- Spacious kitchen dining room
- Over 2 acres of gardens & woodland
- Oak framed double car port
- Private water & solar help keep energy costs down
- Set in the beautiful tamar valley
- Perfectly located between tavistock & launceston
- No chain
Property description
We are delighted to offer a wonderful opportunity to purchase this historic, spacious, detached six bedroom home, set in the beautiful Tamar Valley on the Devon and Cornwall border.
The Tollhouse with its six bedrooms as well as three reception rooms provides huge scope and potential for its new owners and lends itself to be used in a variety of ways.
On entering the property at the front into the main hallway turn right and this takes you into the light and airy kitchen dining room. This is a very large sociable area and the newly renovated cream kitchen comprises a central island and comes with an electric range cooker, walk in pantry, dishwasher and wine cooler. The dining area is neatly located at the far end of this room and downstairs toilet and shower room.
Going through the dining area to the far side of the house is the second entrance porch with coat and shoe storage and access from here is to the side of the property where you'll find a newly built oak car port for two cars and separate parking space.
There is also a convenient downstairs cloakroom at the rear of the kitchen.
The current owner, whilst renovating his home, has chosen to use the reception room downstairs as a separate dining room which is on your left from the hallway and benefits from a lovely dual aspect and feature fireplace with original 19th century bread oven and wood burner.
This property enjoys a great extent of self sufficiency including private drainage and private water which has been recently upgraded. It also has the additional income benefit of pv solar panels and newly installed central heating.
Upstairs
Upstairs is vast and with the large number of rooms here the opportunity for various styles of living become apparent.
Currently the lounge is located on this floor, although there is the option to have a downstairs lounge instead of the current dining room. This room also enjoys a dual aspect along with another wonderful fireplace.
The master bedroom suite is a real treat - this spacious area of the house benefits from a large master bedroom with a completely separate walk-in dressing room and one of the largest en-suite bathrooms you'll see, oozing luxury it comprises a feature bath with separate rain style shower.
Along the landing brings you to the five remaining bedrooms, all great sizes and all enjoying the wonderful countryside views across the Tamar valley. The family bathroom also comes with a separate corner bath and shower.
The versatility of this home becomes apparent with the split level living style which finds a very useful utility room on this floor with space for a washing machine along with the boiler.
There is also a purpose designed office/study room and at the rear of the property a conservatory that enjoys direct access onto the patio - a perfect area for BBQ's and for taking in the tranquil surroundings of the wonderful woodlands behind this fantastic home.
Gardens
Going outside and around to the rear garden which has been landscaped by the present owner who has made the most of this fantastic area which encompasses an enclosed traditional lawn area with mature shrubs and borders but the garden extends much further up to provide a bespoke decked seating area offering views down to the river and behind you is access to woodland walks within your very own grounds.
With just over two acres in all including private woodland, this really is a delightful offering that provides something for all the family to enjoy at all times of the year.
Overall this is a unique historic property that has been renovated to provide a spacious family home, set in attractive grounds and located in a beautiful setting. The owner looks forward to showing you around.
Property Ownership Information
Tenure
Freehold
Council Tax Band
E
Disclaimer For Virtual Viewings
Some or all information pertaining to this property may have been provided solely by the vendor, and although we always make every effort to verify the information provided to us, we strongly advise you to make further enquiries before continuing.
If you book a viewing or make an offer on a property that has had its valuation conducted virtually, you are doing so under the knowledge that this information may have been provided solely by the vendor, and that we may not have been able to access the premises to confirm the information or test any equipment. We therefore strongly advise you to make further enquiries before completing your purchase of the property to ensure you are happy with all the information provided.
Property info
For more information about this property, please contact
Purplebricks, Head Office, B90 on +44 24 7511 8874 * (local rate)
Disclaimer
Property descriptions and related information displayed on this page, with the exclusion of Running Costs data, are marketing materials provided by Purplebricks, Head Office, and do not constitute property particulars. Please contact Purplebricks, Head Office for full details and further information. The Running Costs data displayed on this page are provided by PrimeLocation to give an indication of potential running costs based on various data sources. PrimeLocation does not warrant or accept any responsibility for the accuracy or completeness of the property descriptions, related information or Running Costs data provided here.






































.png)


