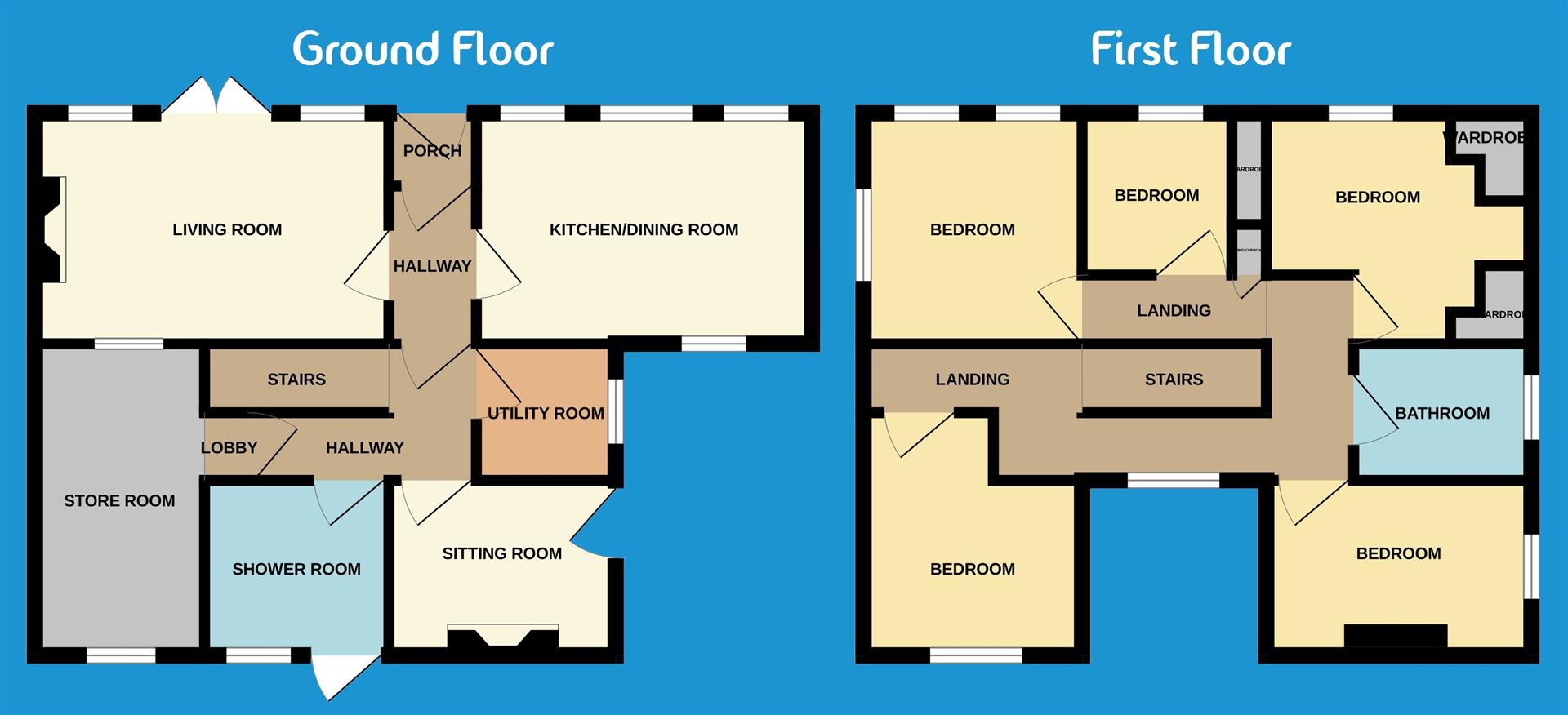Detached house for sale in Tavistock Road, Launceston PL15
* Calls to this number will be recorded for quality, compliance and training purposes.
Property features
- Converted 5 Bedroom Coach House
- Conveniently Located
- Flexible Accomodation
- Established Gardens
- Parking for Numerous Vehicles
- Pending Planning for Two Additional Dwellings
Property description
An attractive and historic 5 bedroom converted Coach House situated in an idyllic tucked away location providing a country feel yet offering great access to the local amenities and town. The property is set within a generous plot and there is planning in place for two additional dwellings to be built within the grounds alongside a sizable barn and a open garage/workshop.
There is a parking area at the front of the property with provision for numerous cars and turning space with an additional lower parking area. Here is the open garage/workshop with the established gardens set at the side and rear and comprising numerous pathways leading to areas of lawn and mature beds with a wide range of plants, shrubs and trees providing seasonal colour. There is a potting shed and at the top of the garden, there is the detached stone barn offering great potential, subject to the relevant planning.
The property itself offers spacious and flexible living accommodation with the living room and open-plan kitchen/dining room both situated at the front of the property, both of which are generous rooms and the real hub of the home. The ground floor accommodation also includes a utility room, sitting room, shower room and a useful store room. On the first floor there are 5 sizable bedrooms alongside the family bathroom.
Entrance Porch
Entrance Hallway
Kitchen/Diner (4.70m x 4.52m (15'5" x 14'9"))
Living Room (5.95m max x 4.66m (19'6" max x 15'3"))
Inner Hallway
Utility Room (2.23m x 2.17m (7'3" x 7'1"))
Sitting Room (3.43m x 2.78m max (11'3" x 9'1" max))
Shower Room (2.51m x 2.02m (8'2" x 6'7"))
Lobby
Store Room (4.23m x 2.27m (13'10" x 7'5"))
First Floor Landing
Bedroom 1 (4.44m x 2.49m (14'6" x 8'2"))
Bedroom 2 (3.55m x 3.20m max (11'7" x 10'5" max))
Bathroom (1.91m x 1.90m (6'3" x 6'2"))
Bedroom 3 (4.53m max x 4.15m max (14'10" max x 13'7" max))
Bedroom 4 (3.71m x 3.06m (12'2" x 10'0"))
Plus wardrobes
Bedroom 5 (4.74m x 3.64m (15'6" x 11'11"))
Services
Mains Gas, Electricity, Water & Drainage.
Gas Central Heating.
Council Tax Band E.
Property info
For more information about this property, please contact
View Property, PL15 on +44 1566 339965 * (local rate)
Disclaimer
Property descriptions and related information displayed on this page, with the exclusion of Running Costs data, are marketing materials provided by View Property, and do not constitute property particulars. Please contact View Property for full details and further information. The Running Costs data displayed on this page are provided by PrimeLocation to give an indication of potential running costs based on various data sources. PrimeLocation does not warrant or accept any responsibility for the accuracy or completeness of the property descriptions, related information or Running Costs data provided here.










































.png)

