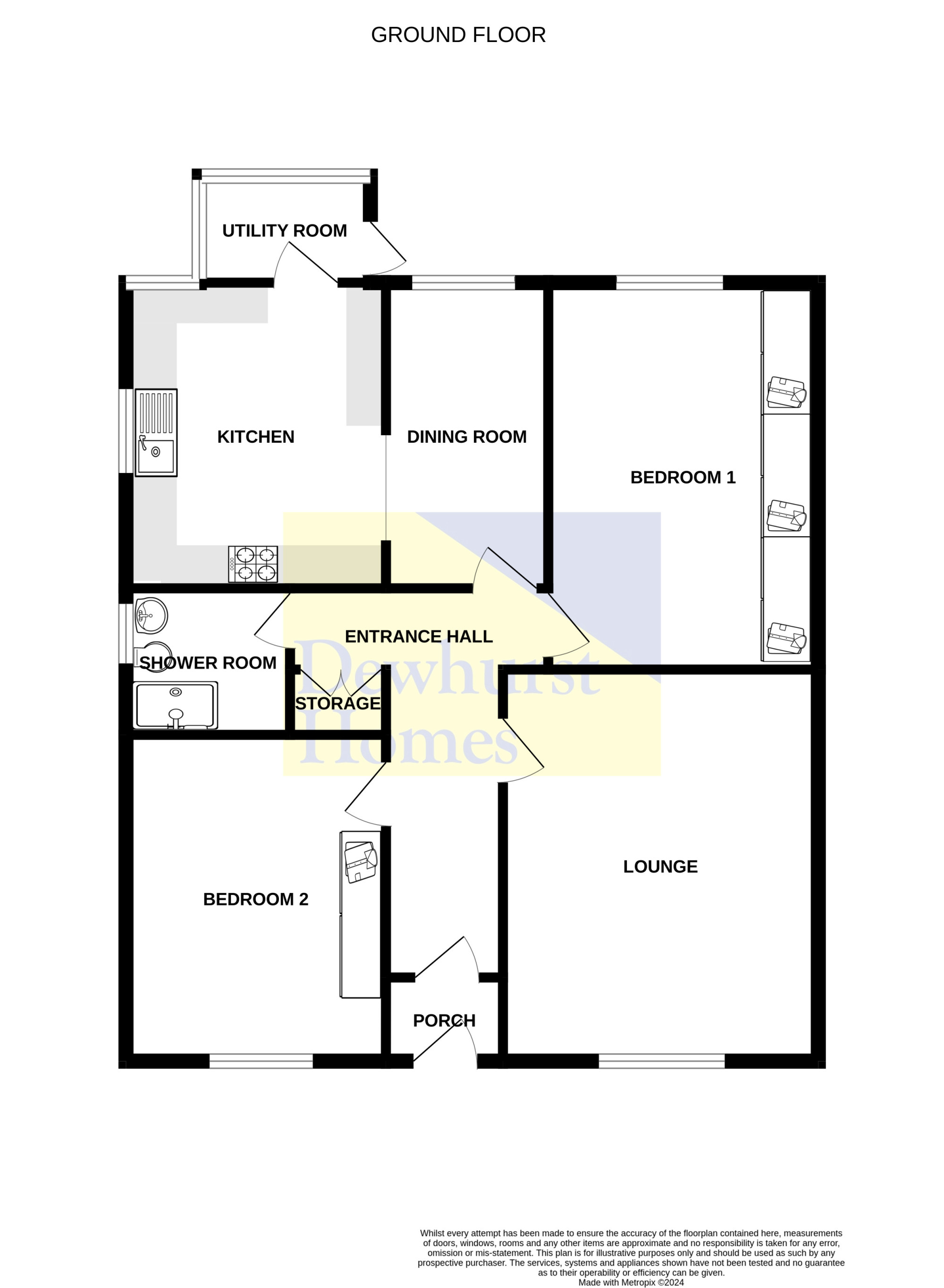Bungalow for sale in Croston Road, Garstang PR3
* Calls to this number will be recorded for quality, compliance and training purposes.
Property description
Welcome to this charming semi-detached bungalow located on Croston Road, Garstang. This delightful property offers a perfect blend of comfort, convenience, and style, making it an ideal home for those seeking a peaceful yet vibrant lifestyle. Boasting two bedrooms, a modern kitchen, a detached garage, and a beautifully landscaped garden on a corner plot, this property is a rare find in a popular location.
Upon entering, you are greeted with a spacious driveway, providing ample parking space and adding to the overall convenience. The well-maintained interior features a good-sized living accommodation, perfect for relaxation and entertaining guests. The modern kitchen is equipped with all the essential amenities, ensuring a seamless cooking experience.
Both bedrooms are complemented with fitted wardrobes, offering plenty of storage space, and the property benefits from a detached garage, providing additional storage or parking options. The landscaped garden is a tranquil oasis, perfect for enjoying outdoor activities or simply unwinding amidst nature.
Located on Croston Road the property offers ease of access to the A6 towards Lancaster and Preston as well as M6 links both North and South. Nearby villages offer lots of extra activities including golf, cycling, local cinema, fell walks, museums, parks and lots of alfresco dining within a short distance.
Dont miss the chance to embrace the best of both worlds – a peaceful retreat within reach of all essential amenities. Schedule a viewing today by calling Dewhurst Homes on and seize this exceptional opportunity to own a piece of paradise in Garstang!
Disclaimer:These particulars, whilst believed to be correct, do not form any part of an offer or contract. Intending purchasers should not rely on them as statements or representation of fact. No person in this firm's employment has the authority to make or give any representation or warranty in respect of the property. All measurements quoted are approximate. Although these particulars are thought to be materially correct their accuracy cannot be guaranteed and they do not form part of any contract.
Porch/Entrace Hall
Upvc double glazed front door into porch, tiled flooring and utilities cupboards. Leading into hallway with access to all rooms, storage cupboard, loft access, nuair system, carpet, radiator and ceiling light.
Lounge (15.4 x 12.4)
Upvc double glazed window to the front, electric feature fire with modern hearth and surround, carpet, radiator and ceiling light.
Dining Room (12.0 x 7.0)
Upvc double glazed window to the rear, open access into kitchen, carpet, radiator and ceiling light.
Kitchen (9.7 x 12.0)
Upvc double glazed window to the side and rear with door, fitted with a range of quality wall and base units, 1.5 sink and drainer with mixer tap, integrated bosch, waist height oven and microwave, electric hob with extractor over, dishwasher and fridge freezer, complimentary worktops and splashbacks with contrasting flooring, pull out larder, radiator and ceiling spotlights.
Porch/Utility Room (6.8 x 4.2)
Windows to three side, upvc double glazed rear door, base unit, plumbing for washing machine and space for tumble dryer, vinyl flooring.
Bedroom One (15.2 x 10.7)
Upvc double glazed window to the rear, wall to wall fitted wardrobes, carpet, radiator and wall and ceiling lights.
Bedroom Two (11.2 x 10.2)
Upvc double glazed window to the front, fitted wardrobe, carpet, radiator and ceiling light.
Shower Room (6.5 x 5.9)
Upvc double glazed window to the side, double walk-in shower, hand wash basin with mixer tap, w/c, radiator, heated towel rail, complimentary wall and floor covering, chrome fixtures, large storage cupboard with boiler and radiator, extractor fan and ceiling light.
External
Landscaped wrap around lawned garden to the front and side, pathway, established plants, trees and shrubs, driveway with detached garage. To the rear is a lawn area, established plants and shrubs, side access to garage, patio area and private fencing.
For more information about this property, please contact
Dewhurst Homes, PR3 on +44 1995 493950 * (local rate)
Disclaimer
Property descriptions and related information displayed on this page, with the exclusion of Running Costs data, are marketing materials provided by Dewhurst Homes, and do not constitute property particulars. Please contact Dewhurst Homes for full details and further information. The Running Costs data displayed on this page are provided by PrimeLocation to give an indication of potential running costs based on various data sources. PrimeLocation does not warrant or accept any responsibility for the accuracy or completeness of the property descriptions, related information or Running Costs data provided here.







































.png)
