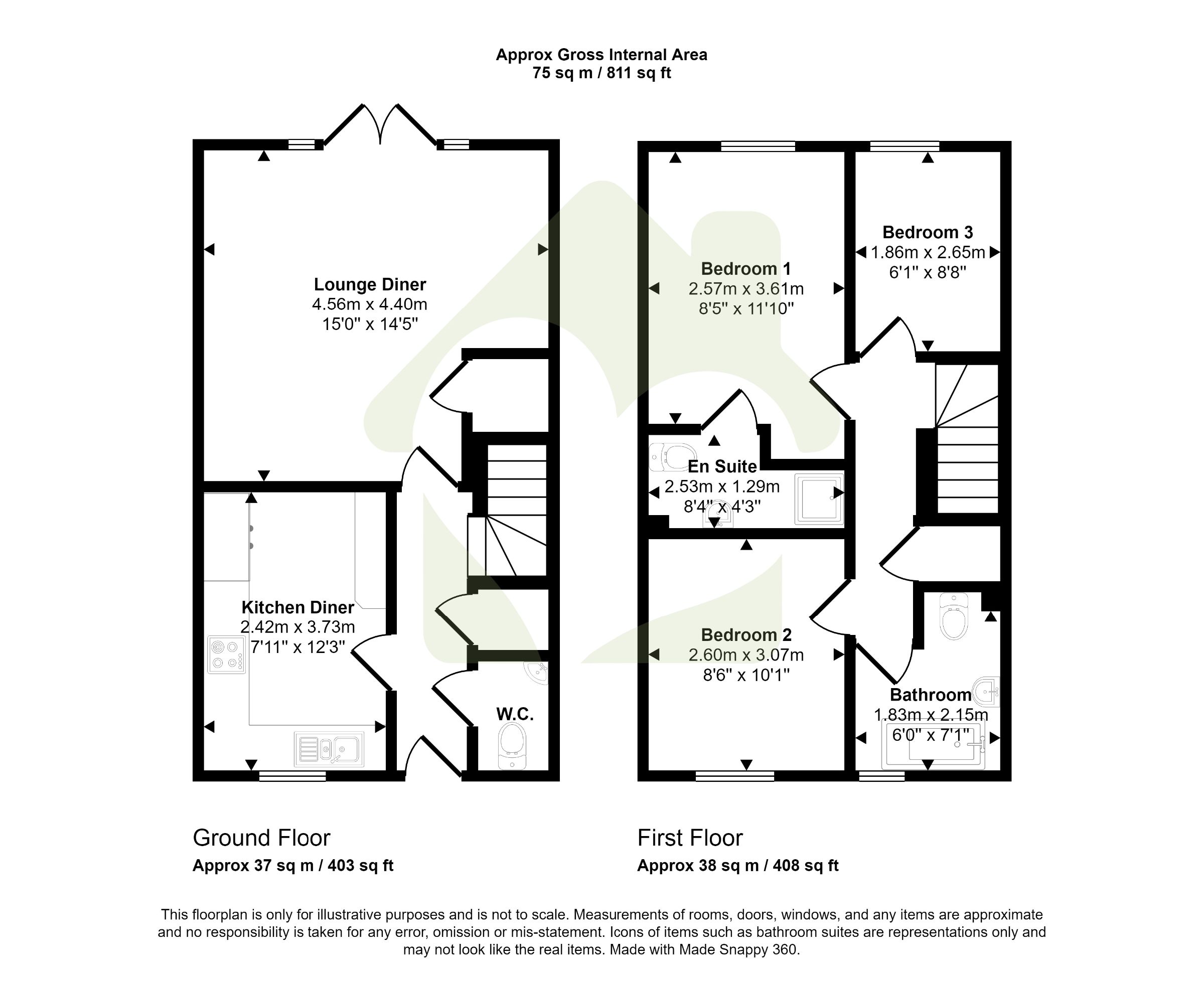Semi-detached house for sale in Ronson Drive, Garstang, Preston PR3
* Calls to this number will be recorded for quality, compliance and training purposes.
Property features
- Three Bedrooms ( Master en-suite)
- Family bathroom
- Beautifully presented
- South facing rear garden
- Viewing highly recommended to appreciate
- Freehold tenure
Property description
Description
Tastefully decorated and furnished throughout, this three-bedroom home is a real credit to the current owners.
Located on Ronson Drive, the centre of Garstang is within easy reach, and the local schools, doctors, and amenities can be accessed.
In brief, this family home offers a welcoming entrance hallway, ground floor WC, kitchen with breakfast bar, living/dining room, three bedrooms (master with en-suite), and a family bathroom. There are also plenty of storage cupboards and a larger-than-average airing cupboard. Externally to the front, there is a small lawned garden, driveway parking for two cars, and a gate leading to the rear garden. Here you will find a south-facing garden which has recently been landscaped, and the superb Garden Room currently used as a home office. There are storage sheds, established borders, and shrubs. From Spring, the garden is bursting with colour, and the scents are delightful.
Council Tax Band: C (Wyre Borough Council)
Tenure: Freehold
Entrance Hallway
A welcoming entrance, where you instantly appreciate the high standards that the current owners are proud of. Doors lead to the ground-floor rooms, and a staircase takes you to the first floor.
WC
A useful ground floor WC, with beautifully tiled walls, a wash basin, and a WC.
Kitchen
A modern fitted kitchen, offering a good range of wall, base, and larder cupboards. Finished in a cream high gloss finish, these are complimented by the oak effect laminate worktop and upstands, and splashback tiling.
Integrated appliances include a dishwasher, a washer/dryer, a fridge freezer, an electric oven, and a four-ring gas hob with an extractor hood above. As an added bonus, there is also a solid wood breakfast bar, providing space for stool seating. A window overlooks the front aspect.
Living/Dining Room
A lovely multi-functional living room, which doubles up as a dining room. There is modern decorative paneling, and the French doors, overlook the beautiful south-facing garden. There is a door to the understairs storage cupboard.
Landing
With doors to the bedrooms and bathroom, there is a larger-than-average airing cupboard, providing plenty of storage for bedding and towels.
Bedroom 1
A primary bedroom suite, with windows to the rear elevation. A door takes you into the en-suite.
En-Suite
A three-piece suite, which offers a shower cubicle, wash basin, and WC.
Bedroom 2
A double-sized bedroom, with a window overlooking the front elevation. There is access to the part-boarded loft.
Bedroom 3
A large single room, with a window to the front aspect.
Bathroom
A great family bathroom, offering a bath with shower over (fixed monsoon rain shower, plus a hand wand), a wash basin, and a WC. The walls have been tiled in a modern, yet classic, white metro-tile, and there is an opaque window.
Garden Cabin
Newly installed, this exquisite Garden cabin boasts complete insulation and is seamlessly linked to the main electrical supply through its dedicated circuit board. This splendid addition serves as an ideal sanctuary for those working from home, a tranquil retreat in the evening, or an imaginative extension of your home, perfect for children to use as a vibrant games room. The presence of a double-glazed window and French doors not only enhances the aesthetics but also grants easy access to this delightful space.
Parking And Gardens
To the front of the home, there is a lawned garden, plus a driveway for two cars. There is also an external water tap. A gate leads to the rear garden.
The rear south-facing garden is perfect for relaxing, or entertaining.
Property info
For more information about this property, please contact
Love Homes Estate Agents, PR3 on +44 1995 493993 * (local rate)
Disclaimer
Property descriptions and related information displayed on this page, with the exclusion of Running Costs data, are marketing materials provided by Love Homes Estate Agents, and do not constitute property particulars. Please contact Love Homes Estate Agents for full details and further information. The Running Costs data displayed on this page are provided by PrimeLocation to give an indication of potential running costs based on various data sources. PrimeLocation does not warrant or accept any responsibility for the accuracy or completeness of the property descriptions, related information or Running Costs data provided here.











































.png)

