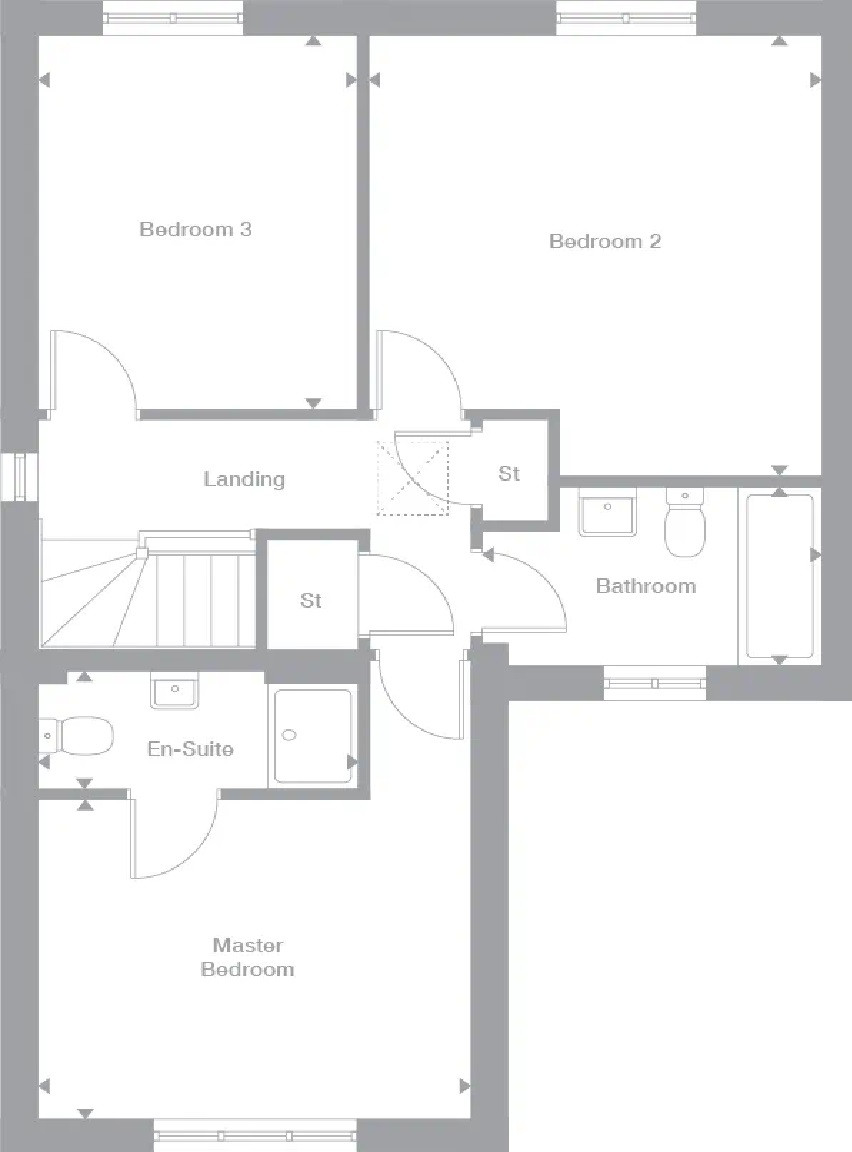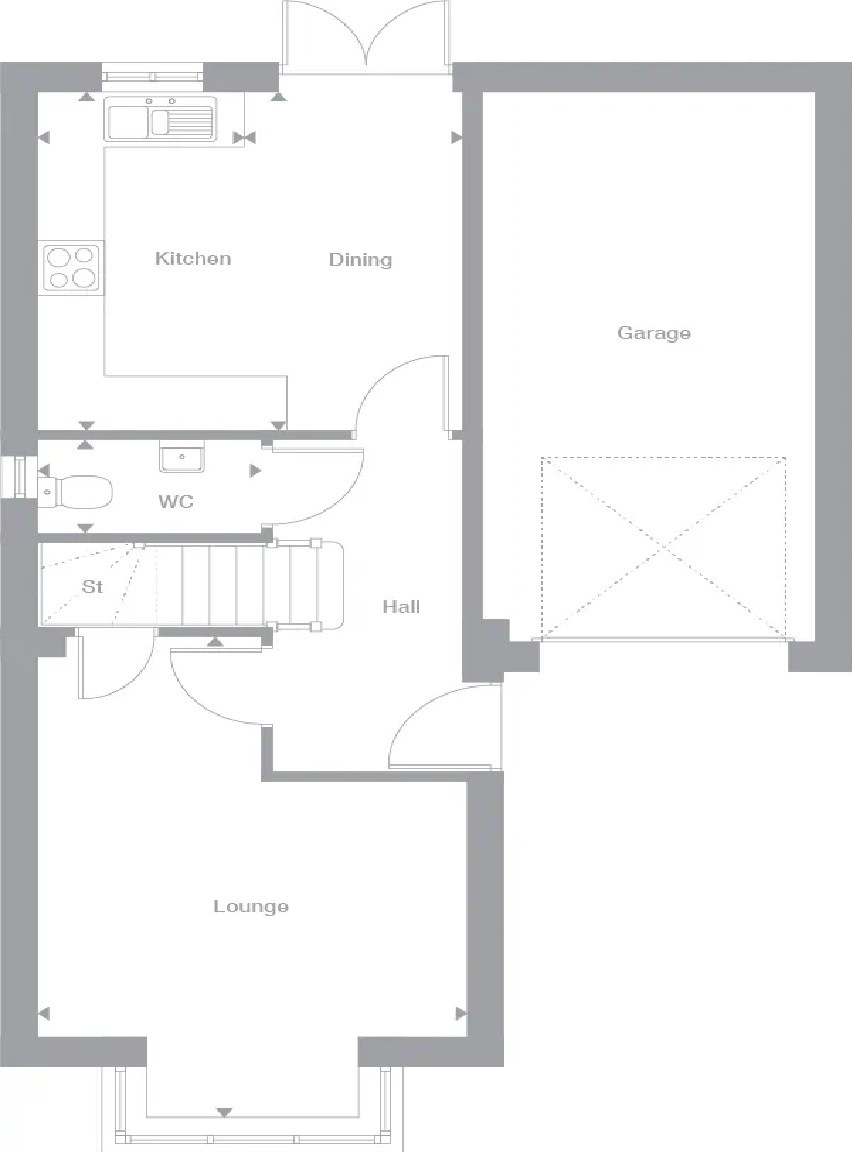Detached house for sale in Joe Lane, Preston, Lancashire PR3
* Calls to this number will be recorded for quality, compliance and training purposes.
Property description
Plot 195 - malory - This superior home benefits from open plan dining/kitchen, lounge and WC to the ground floor. To the first floor are three bedrooms, en-suite bathroom to the master bedroom. An integrated garage and gardens to the rear. Finished to a high standard throughout with high quality appliances and bathrooms.
The property has a 10 year NHBC warranty and is due for completion in January 2023.
Miller Homes are offering the incentive of £10,000. THe property has integrated appliances, upgraded kitchen and all carpets included.
Service charge is £142.76 per annum (£11.90 per month). Energy rating B.
Beacon Park is located in the heart of Catterall. With its beautiful local architecture, its array of local shops and amenities, Garstang is fast becoming one of the most sort after locations to buy a home. The Forest of Bowland is on the doorstep and it is only 10 miles from the city of Preston and 11 miles south of the historic city of Lancaster.
** Photographs are for illustration purposes only **
Disclaimer:These particulars, whilst believed to be correct, do not form any part of an offer or contract. Intending purchasers should not rely on them as statements or representation of fact. No person in this firm's employment has the authority to make or give any representation or warranty in respect of the property. All measurements quoted are approximate. Although these particulars are thought to be materially correct their accuracy cannot be guaranteed and they do not form part of any contract.
Hallway
W.C (6'7 x 3'4)
Lounge (12'8 x 17'3)
Dining Area (6'5 x 12'1)
Kitchen (6'1 x 12'1)
First Floor
Landing
Master Bedroom (12'8m x 10'0m)
En-Suite (9'4m x 3'8m)
Bedroom Two (13'2m x 13'9m)
Bedroom Three (9'4m x 11'8m)
Bathroom (9'11m x 5'7m)
Single Garage
For more information about this property, please contact
Dewhurst Homes, PR3 on +44 1995 493950 * (local rate)
Disclaimer
Property descriptions and related information displayed on this page, with the exclusion of Running Costs data, are marketing materials provided by Dewhurst Homes, and do not constitute property particulars. Please contact Dewhurst Homes for full details and further information. The Running Costs data displayed on this page are provided by PrimeLocation to give an indication of potential running costs based on various data sources. PrimeLocation does not warrant or accept any responsibility for the accuracy or completeness of the property descriptions, related information or Running Costs data provided here.

























.png)
