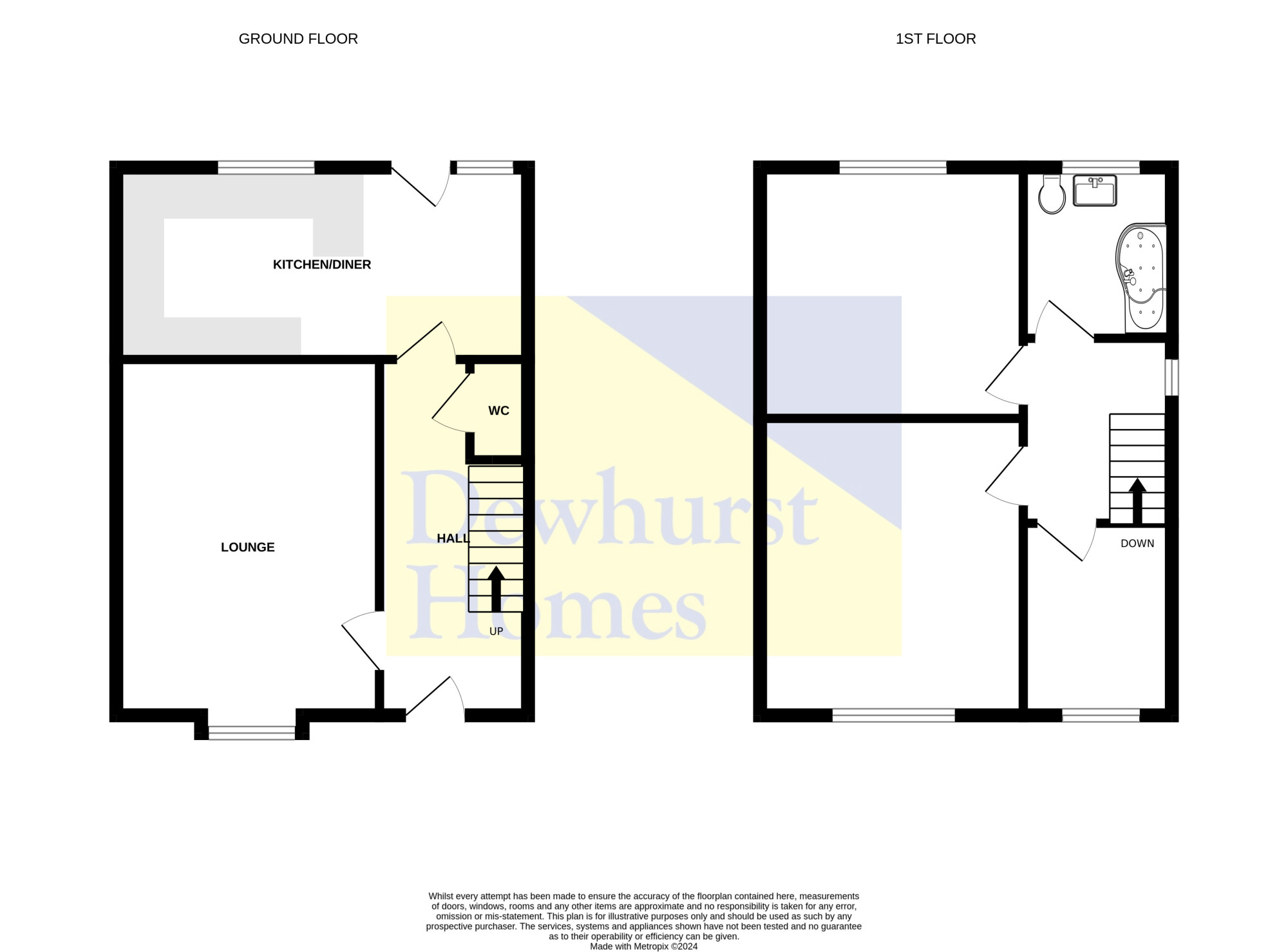Semi-detached house for sale in Moss Lane, Garstang PR3
* Calls to this number will be recorded for quality, compliance and training purposes.
Property description
Welcome to your new home on Moss Lane, Garstang! This lovely semi-detached family home presents a rare opportunity to live in a vibrant and prosperous area. Boasting three bedrooms, a new bathroom, and a modern kitchen, this property offers a perfect blend of comfort and style. Lots of personal touch details have really elevated this property to make it a home. The ground floor W/C adds convenience, while the spacious lounge provides a welcoming space for relaxation and entertainment.
Step outside to discover a low-maintenance south-facing garden, ideal for enjoying the outdoors and soaking up the sunshine. With a garage and off-street parking, convenience is at the forefront of this propertys appeal. Whether youre a growing family or a couple seeking a peaceful retreat, this home caters to a variety of lifestyles.
Located within close proximity to the A6, commuters will have excellent links to all major road networks and public transport options. Local accredited schools are all with ease of access as well as top performing universities. Additionally, the convenience of nearby supermarkets, restaurants, and healthcare facilities adds to the areas appeal and peace of mind for busy family life.
For leisure and entertainment, the property is within easy reach of the local gym, the Wyrebank Banqueting Suite, and the picturesque Wyre Estuary Country Park. Furthermore, the vibrant town centre, with its array of shops, cafes, and attractions, is just a stones throw away.
Embrace this exceptional opportunity to secure your dream home in a sought-after location, where quality schooling, convenient amenities, and a thriving community await. Dont miss out on the chance to make Moss Lane your new address by calling Dewhurst Homes on Disclaimer:These particulars, whilst believed to be correct, do not form any part of an offer or contract. Intending purchasers should not rely on them as statements or representation of fact. No person in this firm's employment has the authority to make or give any representation or warranty in respect of the property. All measurements quoted are approximate. Although these particulars are thought to be materially correct their accuracy cannot be guaranteed and they do not form part of any contract.
Entrance Hallway
Upvc double glazed front door leading into hallway with lvt flooring, storage, radiator, ceiling light and access to ground floor rooms.
W/c
Situated under the stairs with hand wash basin, w/c and upvc window to the side.
Lounge (15.1 x 11.1)
Upvc double glazed bay window to the front, wall and ceiling lights, electric fire with complimentary surround, carpet and radiator.
Kitchen/Diner (17.4 x 8.2)
Upvc double glazed windows and door to the rear, fitted with a range of quality wall and base units, integrated fridge freezer, washing machine and dishwasher, copper sink with matching accessories, waist height double oven, zanussi electric hob with extractor over, complimentary worktops and splashbacks, built in refuge drawer, lvt flooring, ceiling lights and radiator.
Landing
Upvc window to the side, carpet, ceiling light, loft access and storage cupboard.
Master Bedroom (10.5 x 13.3)
Upvc double glazed window to the front, radiator, carpet and ceiling light.
Bedroom Two (10.9 x 11.3)
Upvc double glazed window to the rear, carpet, radiator and ceiling light.
Bedroom Three (7.1 x 6.1)
Upvc double glazed window to the front, carpet, radiator and ceiling light.
Family Bathroom
Upvc double glazed window to the rear, built in vanity unit housing the w/c and hand wash basin, p shaped bath with shower over, heated towel rail, ceiling light, lvt flooring and contrasting gold fixtures and fittings.
External
Low maintenance front and rear south facing garden, established plants and shrubs, access to garage and rear parking space, secure rear garden.
Property info
For more information about this property, please contact
Dewhurst Homes, PR3 on +44 1995 493950 * (local rate)
Disclaimer
Property descriptions and related information displayed on this page, with the exclusion of Running Costs data, are marketing materials provided by Dewhurst Homes, and do not constitute property particulars. Please contact Dewhurst Homes for full details and further information. The Running Costs data displayed on this page are provided by PrimeLocation to give an indication of potential running costs based on various data sources. PrimeLocation does not warrant or accept any responsibility for the accuracy or completeness of the property descriptions, related information or Running Costs data provided here.







































.png)
