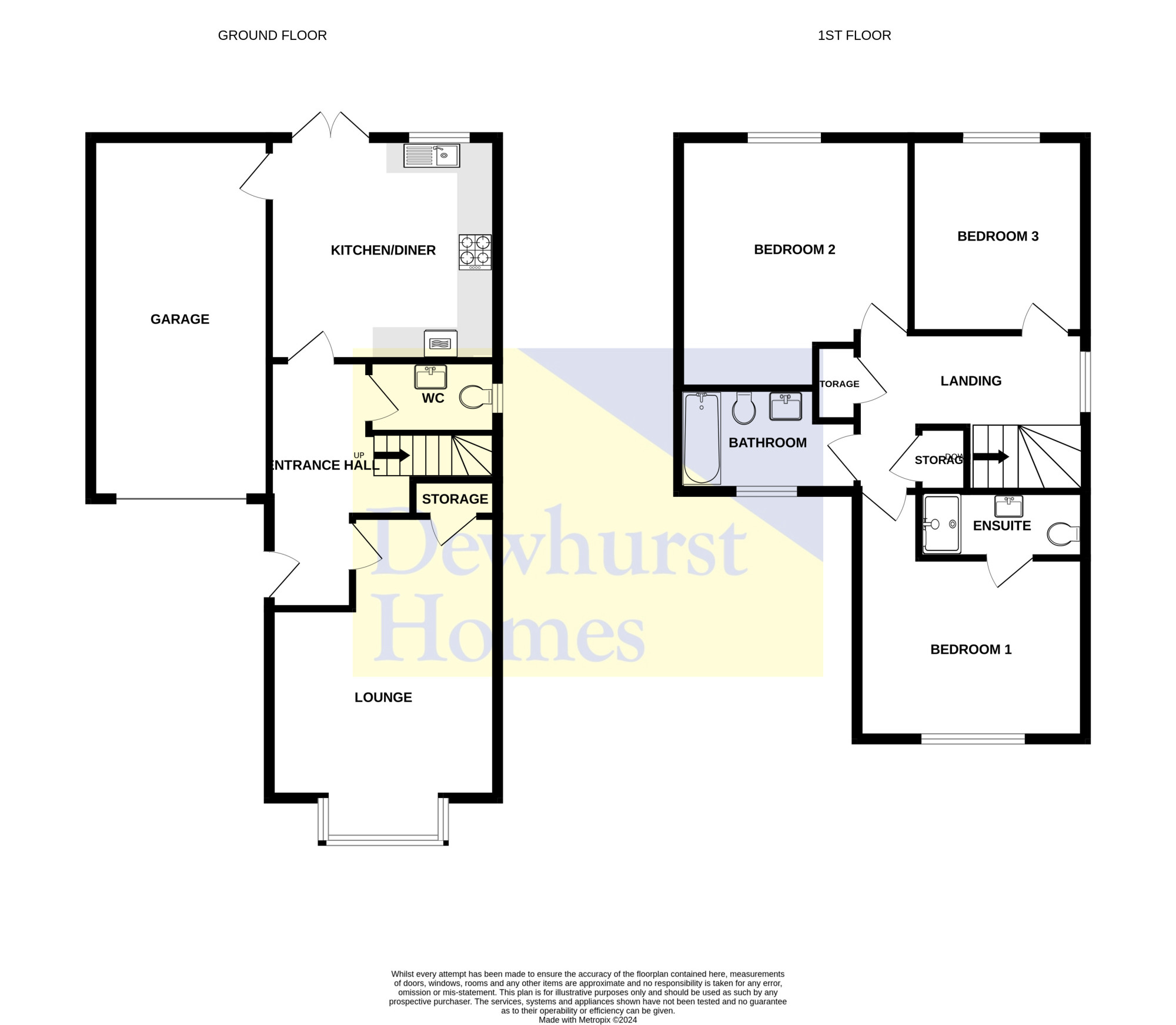Detached house for sale in Bowlands Lane, Preston PR3
* Calls to this number will be recorded for quality, compliance and training purposes.
Property features
- Driveway Providing Off Road Parking
- Single integral garage
Property description
Welcome to your dream home in the charming Bowlands Lane, Catterall. This exquisite detached family home offers a perfect blend of luxury, comfort, and convenience. Boasting three good sized bedrooms, including an en-suite to the master, this tastefully decorated residence is a true gem in a popular location. The property features a garage, off street parking, and sits on a desirable corner plot, providing privacy and a sense of exclusivity.
Step inside to discover a spacious layout that is perfect for both entertaining and everyday living. The private enclosed rear garden is ideal for relaxing or hosting gatherings, offering a serene outdoor oasis.
Located in a prime position with convenient access to the A6 link road, this property ensures easy commuting and travel to nearby areas. This home exudes character and charm, providing a unique living experience. The propertys thoughtful design and layout create a warm and inviting atmosphere, perfect for creating lasting memories.
For families with young children, the property is conveniently located within close proximity to several popular primary schools, including St. Marys Catholic Primary School and Garstang Community Primary School. Additionally, for those pursuing higher education, the property is within reach of reputable colleges and universities, with Myerscough College and the University of Central Lancashire just a short distance away.
Residents will find everyday conveniences within easy reach, including Co-op, Sainsburys, and Aldi for their grocery needs. Dining out is a delight with an array of restaurants nearby, such as Pipers, The Great Season, and The Roebuck, offering a variety of culinary experiences.
Furthermore, the property is surrounded by amenities that cater to various lifestyle needs, including healthcare facilities such as Garstang Medical Centre and Pharmacy. Fitness enthusiasts can easily access gym facilities, while entertainment options abound with cinemas, theaters, and nightlife spots, all within a short distance.
In addition to its proximity to essential amenities, the property is enveloped by the natural beauty of the area, with parks, recreation areas, and the tranquil Forest of Bowland within easy reach. Residents can also enjoy leisure activities at the local golf course and bowling centers, enhancing their quality of life.
Dont miss this exceptional opportunity to own a piece of paradise in a thriving and vibrant area. With alluring features and a prime location, this property is a rare find that promises a lifestyle of comfort, convenience, and endless possibilities. To book your viewing please call Dewhurst Homes on .
Disclaimer:These particulars, whilst believed to be correct, do not form any part of an offer or contract. Intending purchasers should not rely on them as statements or representation of fact. No person in this firm's employment has the authority to make or give any representation or warranty in respect of the property. All measurements quoted are approximate. Although these particulars are thought to be materially correct their accuracy cannot be guaranteed and they do not form part of any contract.
Entrance Hallway
Entrance through composite front door, access to all lower floor rooms, lvt flooring, radiator and ceiling light.
Lounge (17.7 x 12.5)
Large upvc double glazed bay window to the front, lvt flooring, radiator, ceiling light and storage cupboard.
Kitchen/Diner (12.4 x 12.1)
Upvc double glazed patio doors and window to the rear, fitted with a range of quality wall and base units, sink and drainer with mixer tap, plumbing for washing machine and dishwasher, space for large fridge freezer, gas hob with stainless steel splashback and extractor over, waist height oven, complimentary worktops and fixtures, lvt flooring, ceiling light and spotlights, radiator and door access into garage.
W/c (6.2 x 3.3)
Upvc double glazed window to the side, hand wash basin with mixer tap, w/c, lvt flooring, radiator and ceiling light.
Landing
Upvc double glazed window to the side, access to two storage cupboards, radiator and ceiling light.
Bedroom One (12.5 x 13.5)
Upvc double glazed window to the front, lvt flooring, radiator, wall lights, ceiling light and access to en-suite.
En-Suite (9.2 x 3.6)
Walk-in shower, hand wash basin with mixer tap, w/c, heated towel rail, chrome fixtures, complimentary floor and wall coverings, ceiling spotlights and extractor fan.
Bedroom Two (13.1 x 13.7)
Upvc double glazed window to the rear, carpet, radiator and ceiling light.
Bedroom Three (9.2 x 11.6)
Upvc double glazed window to the rear, lvt flooring, radiator and ceiling light.
Family Bathroom (9.7 x 5.5)
Upvc double glazed window to the front, bath, hand wash basin, w/c, heated towel rail, chrome fixtures, ceiling light, complimentary wall and floor coverings and extractor fan.
Garage (19.6 x 9.8)
Housing boiler.
External
Large corner lawned area to the front with established plants and shrubs, driveway and access to garage. To the rear is a private, walled, low maintenance garden with a large lawn and a patio. Access to the side of the property through a private gate.
Property info
For more information about this property, please contact
Dewhurst Homes, PR3 on +44 1995 493950 * (local rate)
Disclaimer
Property descriptions and related information displayed on this page, with the exclusion of Running Costs data, are marketing materials provided by Dewhurst Homes, and do not constitute property particulars. Please contact Dewhurst Homes for full details and further information. The Running Costs data displayed on this page are provided by PrimeLocation to give an indication of potential running costs based on various data sources. PrimeLocation does not warrant or accept any responsibility for the accuracy or completeness of the property descriptions, related information or Running Costs data provided here.






































.png)
