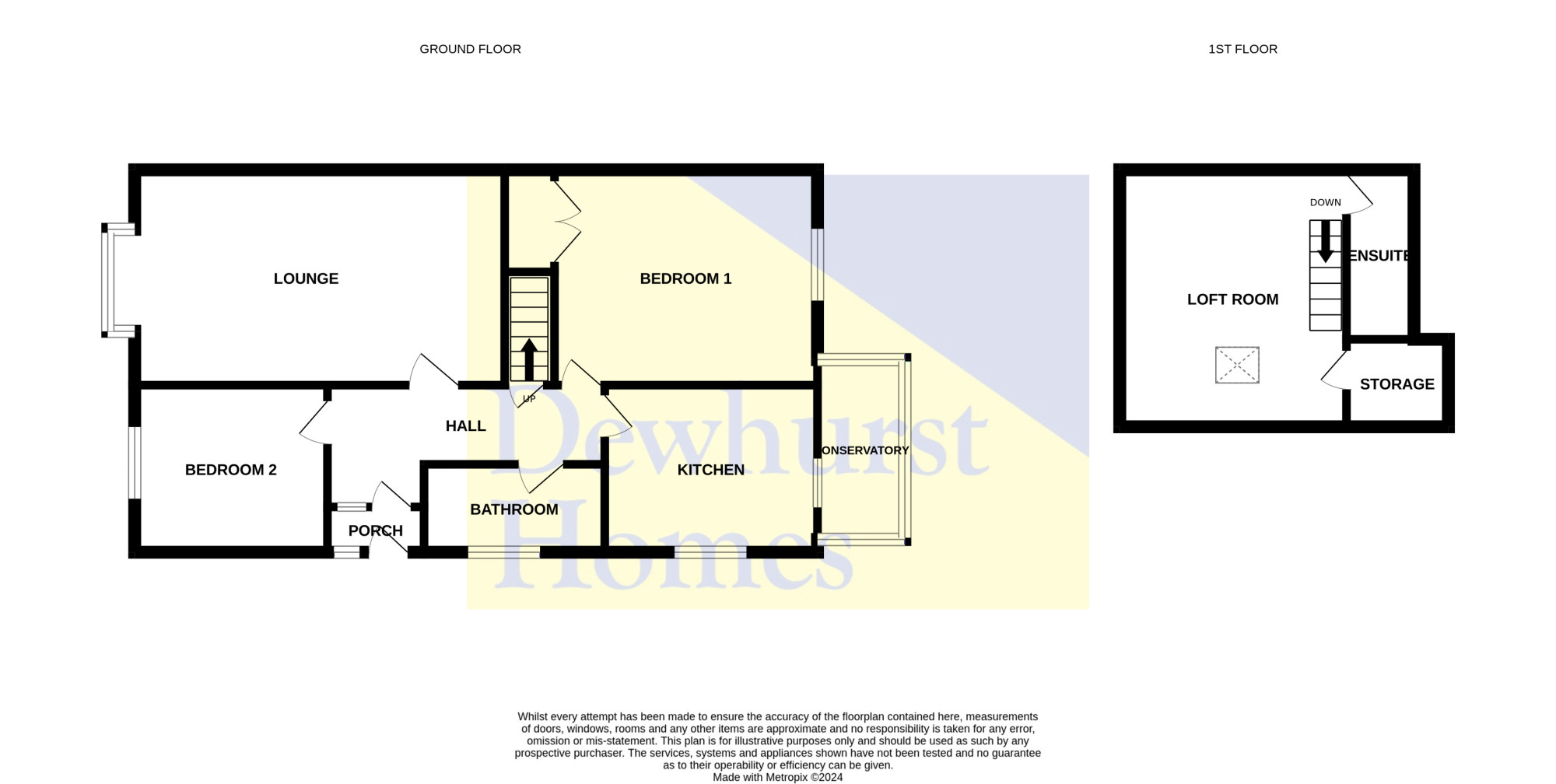Bungalow for sale in Dorchester Road, Garstang PR3
* Calls to this number will be recorded for quality, compliance and training purposes.
Property description
Introducing this captivating semi-detached bungalow nestled in the desirable Dorchester Road, Garstang. This charming residence boasts a spacious living space, featuring two bedrooms, two bathrooms, and a large loft room with an en-suite, perfect for growing families or those seeking a tranquil retreat. As you step inside, youll be enveloped in the warmth of this delightful property, offering eaves storage, fitted wardrobes, and a modern kitchen with a convenient corner sink. The property also features a low maintenance garden, a double garage, a summer house, and ample parking space for multiple cars, ensuring both comfort and convenience.
Its prime location offers easy access to an array of amenities, including the nearby Garstang Community Primary School, Saint Mary & Michael Catholic Primary School, and Garstang Saint Thomas Church of England Primary School, all within a short distance. For further education, Garstang Community Academy and Myerscough College are also easily accessible. Additionally, residents can enjoy the proximity to Booths and Sainsburys for their grocery needs.
The propertys location also provides convenient access to public transport, as well as nearby fitness facilities at Garstang Leisure Centre and ymca, as well as healthcare services.
For leisure and entertainment, the property is situated near various attractions, including Garstang Millennium Green, Garstang Arts Centre, offering a vibrant and diverse lifestyle. Additionally, the area provides access to essential amenities such as post offices, hospitals, and libraries, ensuring a well-connected and fulfilling living experience.
Embrace this exceptional opportunity to own a charming property in a prosperous and vibrant area, where modern comforts and convenience harmoniously blend with a welcoming community atmosphere. Viewing is highly recommended by calling Dewhurst Homes on .
Disclaimer:These particulars, whilst believed to be correct, do not form any part of an offer or contract. Intending purchasers should not rely on them as statements or representation of fact. No person in this firm's employment has the authority to make or give any representation or warranty in respect of the property. All measurements quoted are approximate. Although these particulars are thought to be materially correct their accuracy cannot be guaranteed and they do not form part of any contract.
Entrance Hallway
Upvc double glazed door into porch with utilities cupboards, carpet and ceiling light. Wooden paned door into hallway with access to all rooms, carpet, radiator and ceiling lights.
Lounge (18.0 x 11.11)
Upvc double glazed bay window, electric fire with contrasting surround and hearth, carpet, radiator and ceiling light.
Kitchen (10.0 x 8.9)
Upvc double glazed windows and rear door, fitted with a range of wall and base units, waist height electric double oven, electric hob with extractor over, integrated appliances, complimentary worktops and splash backs, contrasting flooring, corner sink and drainer with mixer tap, ceiling spotlights and radiator.
Utility (5.0 x 9.6)
Upvc double glazed windows to three sides and rear door, plumbing for washing machine, space for dryer and other appliances, wall lights, radiator and contrasting flooring.
Bedroom One (12.0 x 11.0)
Upvc double glazed window, built-in storage, carpet, radiator and ceiling light.
Bedroom Two (10.10 x 9.5)
Upvc double glazed window, carpet, radiator and ceiling light.
Shower Room (5.8 x 6.2)
Upvc double glazed opaque window, corner shower with glass screen, hand wash basin and mixer tap with storage under, w/c, heated towel rail, storage cupboards, complimentary wall and floor covering and ceiling light.
Loft Room (15.2 x 14.7)
Large room with velux window, built-in storage cupboards, eaves storage, carpet, radiator and ceiling light.
En-Suite (4.7 x 10.1)
Velux window, walk-in shower, hand wash basin, w/c, radiator, wall light, complimentary tiling with contrasting flooring.
External
Large decorative driveway with double detached garage, lawn to the front with decorative stones and metal gates, established plants, trees and shrubs and access to rear garden with private fencing, summer house, large paved patio area, raised beds with established plants and shrubs, side access to garage and bin store.
Property info
For more information about this property, please contact
Dewhurst Homes, PR3 on +44 1995 493950 * (local rate)
Disclaimer
Property descriptions and related information displayed on this page, with the exclusion of Running Costs data, are marketing materials provided by Dewhurst Homes, and do not constitute property particulars. Please contact Dewhurst Homes for full details and further information. The Running Costs data displayed on this page are provided by PrimeLocation to give an indication of potential running costs based on various data sources. PrimeLocation does not warrant or accept any responsibility for the accuracy or completeness of the property descriptions, related information or Running Costs data provided here.










































.png)
