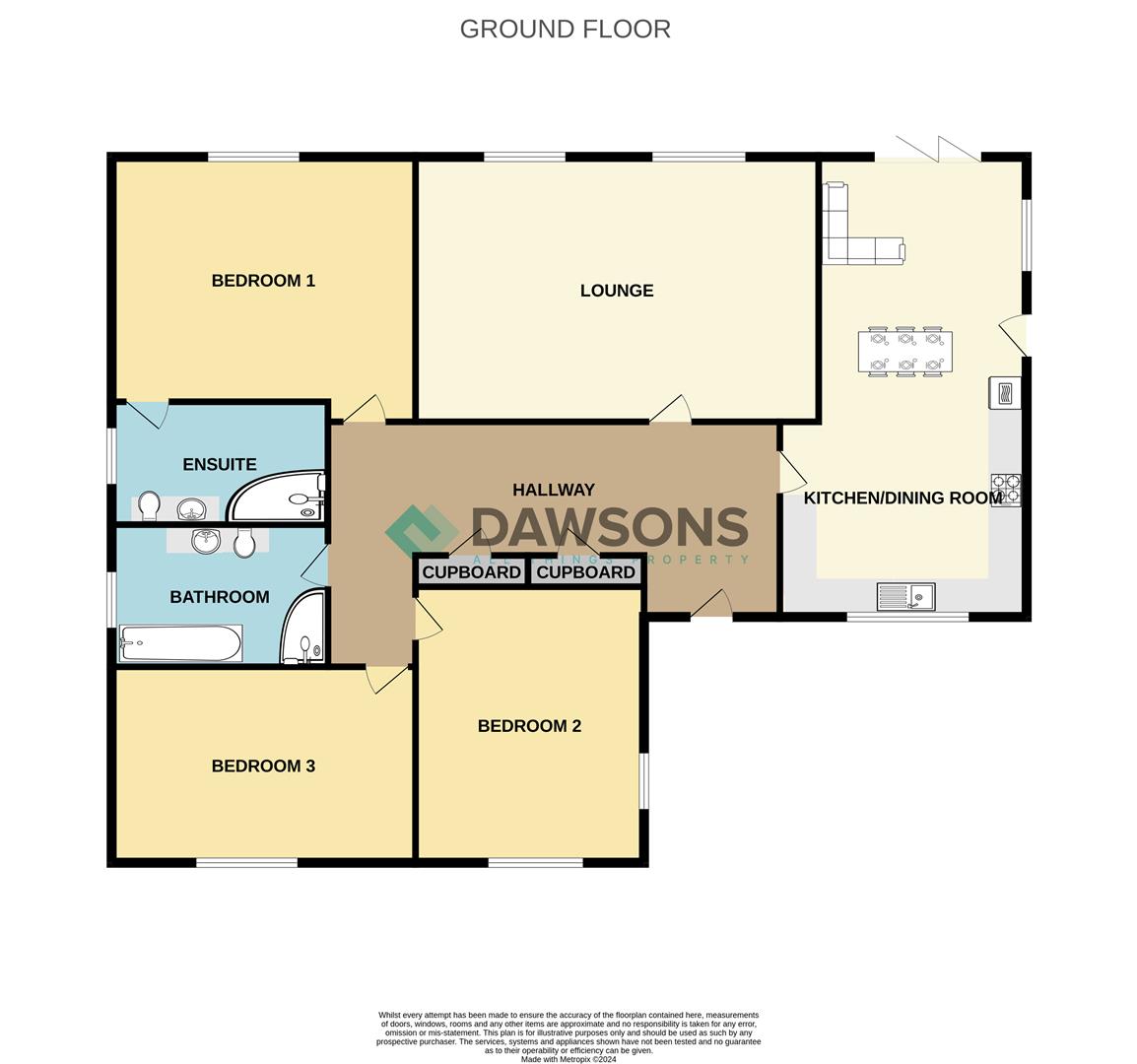Detached bungalow for sale in Heol Mansant, Pontyates, Llanelli SA15
* Calls to this number will be recorded for quality, compliance and training purposes.
Property features
- New build detached bungalow
- Semi rural village location
- Three bedrooms
- Kitchen/dining/sitting room
- Lounge
- Garage and off road parking for approx 6 vehicles
- EPC - B
- Council tax - tbc
- Tenure - tbc
Property description
Nestled in the charming village of Pontyates, Llanelli, this newly built detached bungalow on Heol Mansant offers a serene countryside setting with picturesque views. Boasting two reception rooms, three bedrooms, and two bathrooms, this property is perfect for those seeking a peaceful retreat.
Upon entering, you are greeted by a spacious reception hall that leads to a stunning kitchen/dining room. The kitchen is equipped with a wide array of wall and base units, integrated appliances, and bi-folding doors that open to a delightful terrace, perfect for al fresco dining. The sitting room is generously sized, providing ample space for relaxation. The three double bedrooms offer comfort, with the master bedroom featuring an en-suite shower room. The family bathroom is elegantly designed and fitted to a high standard.
Outside, the property impresses with parking space for up to 7 vehicles, a driveway with a turning area, and a detached garage that includes overhead storage, power, light, and an electric roll-top door. The front garden is beautifully landscaped, while the rear garden, mainly laid to lawn, is enhanced by a charming terrace. Enclosed by timber fencing, the rear garden offers both ramped and step access.
This bungalow is equipped with Gas Central Heating and underfloor heating, ensuring warmth and comfort throughout. Additionally, it comes with a 10-year warranty, providing peace of mind to the new owners. With no chain involved, this property is ready to become your new home sweet home.
Entrance Hallway (6.55m x 1.83m approx (21'06 x 6'98 approx))
Enered via uPVC double glazed door to hallway, oak effect Luxury Vinyl Tile flooring, spot lighting, two built in cupboards, under floor heating.
Open Plan Family Kitchen Room (7.32m x 4.47m approx (24'25 x 14'8 approx))
Fitted with a range of matching base and wall units with granite work surface over, integrated eye level double oven, integrated gas hob with extractor fan over, integrated washing machine, integrated freezer, integrated fridge, pull out carousels to corner units, spot lighting, oak effect lvt flooring, under floor heating, uPVC double glazed window facing front of property, uPVC double glazed door giving side access.
Dining Area
Oak effect lvt flooring, uPVC double glazed window facing side of property, uPVC double glazed Bi Folding doors leads to rear patio area, spot lighting, under floor heating.
Reception Room (5.49m x 3.96m approx (18'18 x 13'47 approx))
Two uPVC double glazed windows facing rear of property, spot lighting, under floor heating.
Bedroom 1 (4.70m x 3.71m approx (15'5" x 12'2" approx))
Under floor heating, spotlighting, uPVC double glazed window facing rear of property, loft access, door leads to en-suite.
En Suite (2.69m x 1.45m approx (8'9" x 4'9" approx))
Fitted with a three piece suite comprising of a low level W.C. Vanity unit with hand wash basin, freestanding double shower, feature towel radiator, under floor heating, uPVC obscure double glazed window facing side of property.
Bedroom 2 (4.78m x 3.15m approx (15'8" x 10'4" approx))
Under floor heating, spotlighting, uPVC double glazed window facing side and front of property.
Bedroom 3 (4.11m x 2.95m approx (13'5" x 9'8" approx ))
Under floor heating, spotlighting, uPVC double glazed window facing front of property.
Family Bathroom (2.69m x 2.64m approx (8'10 x 8'8 approx))
Fitted with a four piece suite comprising of low level W.C. Vanity unit with hand wash basin, freestanding enclosure shower unit, bath, oak effect lvt flooring, walls partly tiled, feature towel radiator, under floor heating, uPVC double glazed obscure window facing side of property.
Loft
With pull down ladder, power and lighting, part boarded, Gas Central Heating Boiler.
Detached Garage (5.54m x 3.45m approx (18'2" x 11'4" approx ))
Detached Garage with remote control Electric roller door, uPVC double glazed window facing side of garage, uPVC double glazed door giving side access, power and lighting. Garage has a separate fuse box.
External
The front provides a driveway which leads to the detached garage with turning area, lawned area, side access to rear. The rear garden is laid to lawn with patio area, access ramp leads to rear garden, side steps. Outside lighting, outside tap.
Property info
Coedcelynheolmansantpontyates-High.Jpg View original

For more information about this property, please contact
Dawsons - Llanelli, SA15 on +44 1554 788040 * (local rate)
Disclaimer
Property descriptions and related information displayed on this page, with the exclusion of Running Costs data, are marketing materials provided by Dawsons - Llanelli, and do not constitute property particulars. Please contact Dawsons - Llanelli for full details and further information. The Running Costs data displayed on this page are provided by PrimeLocation to give an indication of potential running costs based on various data sources. PrimeLocation does not warrant or accept any responsibility for the accuracy or completeness of the property descriptions, related information or Running Costs data provided here.





























.png)


