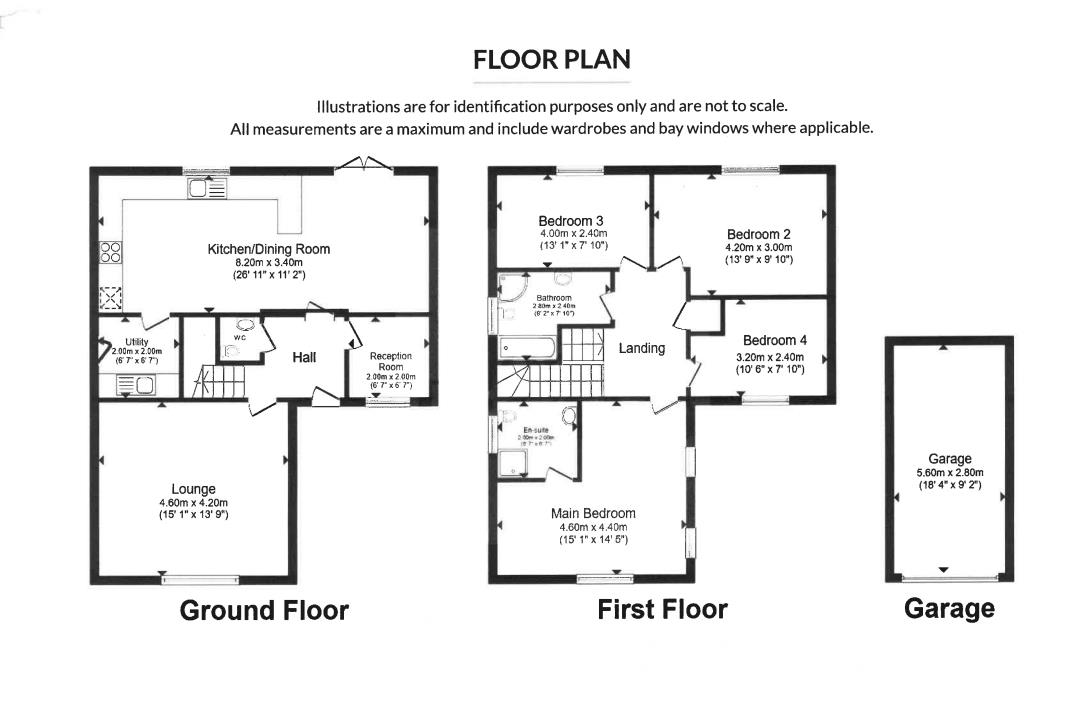Detached house for sale in Llys Bryn Gwyrdd, Five Roads, Llanelli SA15
* Calls to this number will be recorded for quality, compliance and training purposes.
Property features
- Detached New Build House
- All Appliances Included
- 5 Zone Underfloor Heating Downstairs
- Quartz Counter Tops
- Oak Doors & Staircase
- Contemporary Bathroom Fittings
- 10 Year Warranty
- South Facing Rear Garden
- Detached Garage
- Viewing Essential
Property description
Viewing is essential to appreciate this exceptional Detached House, situated in a quiet lane of four other individually designed properties. Designed for spacious family living with attention to detail throughout, the property offers four bedrooms and a stunning fitted kitchen with high end appliances. This popular Village has the convenience of a new state of the art Primary school re-developed in 2021, two local restaurants and the advantage of being ten minutes drive from Llanelli and Pontyates and approximately 12 miles to Carmarthen.
The property benefits from 5 zone underfloor heating downstairs, south facing rear garden and 10 year warranty. The price includes driveway, patio and pathways all finished. Viewing By Appointment.
EPC Rating - B, Square Metres -135, Council Tax -tbc
Accommodation Provides:
Front entrance door into ......
Hallway:
With staircase to first floor, tiled floor, spotlights, smooth ceiling.
Lounge: (4.60m x 4.19m (15'1 x 13'9))
Tiled flooring, uPVC double glazed window to front, smooth ceiling.
Study/Home Office: (2.01m x 2.01m (6'7 x 6'7))
Tiled flooring, smooth ceiling, uPVC double glazed window to front.
Cloakroom:
Low level W.C., wall mounted wash hand basin, smooth ceiling, tiled flooring.
Kitchen With Dining Area: (8.20m x 3.40m (26'11 x 11'2))
Fitted with a range of luxury base, wall and larder units with complimentary quartz worktop with undermount sink and integral high end appliances including an electric oven, combi microwave, induction hob, dishwasher and wine chiller, tiled flooring, smooth ceiling with spotlighting, uPVC double glazed window to rear, uPVC double glazed French doors to rear.
Utility Room: (2.01m x 2.01m (6'7 x 6'7))
Base units with Quartz counter top with undermount sink. Integral washing machine, tiled flooring, smooth ceiling with spot lighting, uPVC double glazed door to side.
First Floor:
Landing
Smooth ceiling with spotlighting, oak staircase with handrails and glass balustrades, access to loft space.
Bedroom 1: (4.60m x 4.39m (15'1 x 14'5))
UPVC double glazed window to front, two uPVC double glazed windows to side with obscure glass, smooth ceiling, radiator.
En-Suite Shower Room: (2.01m x 2.01m (6'7 x 6'7))
Fitted with a contemporary three piece suite comprising of low level W.C, wash hand basin and walk in shower, tiled flooring, smooth ceiling with spotlighting, uPVC double glazed window to side with obscure glass, radiator.
Bedroom 2: (4.19m x 3.00m (13'9 x 9'10))
Smooth ceiling, uPVC double glazed window to rear, radiator.
Bedroom 3: (3.99m x 2.39m (13'1 x 7'10))
Smooth ceiling, uPVC double glazed window to rear, radiator.
Bedroom 4: (3.20m x 2.39m (10'6 x 7'10))
Smooth ceiling, uPVC double glazed window to front, radiator.
Bathroom:
Fitted with contemporary four piece suite comprising of free standing bath, shower cubicle, wash hand basin and low level W.C., luxury limestone floor, radiator, partly tiled walls, smooth ceiling with spotlighting, uPVC double glazed window to side with obscure glass.
Airing Cupboard:
Fitted with all new heating system under guarantee serving radiators to upper floor and under floor heating system to downstairs.
Externally:
Driveway parking to the front leading to detached garage, gated side access to rear garden to be landscaped. Choice of driveway finishes available to choose from.
Pre wired for an ev charging point
Enclosed rear garden to be landscaped.
Garage: (5.59m x 2.79m (18'4 x 9'2))
Services
Mains gas, electric, water & drainage.
Property info
For more information about this property, please contact
Mallard Estate Agents, SA15 on +44 1554 550000 * (local rate)
Disclaimer
Property descriptions and related information displayed on this page, with the exclusion of Running Costs data, are marketing materials provided by Mallard Estate Agents, and do not constitute property particulars. Please contact Mallard Estate Agents for full details and further information. The Running Costs data displayed on this page are provided by PrimeLocation to give an indication of potential running costs based on various data sources. PrimeLocation does not warrant or accept any responsibility for the accuracy or completeness of the property descriptions, related information or Running Costs data provided here.










































.png)


