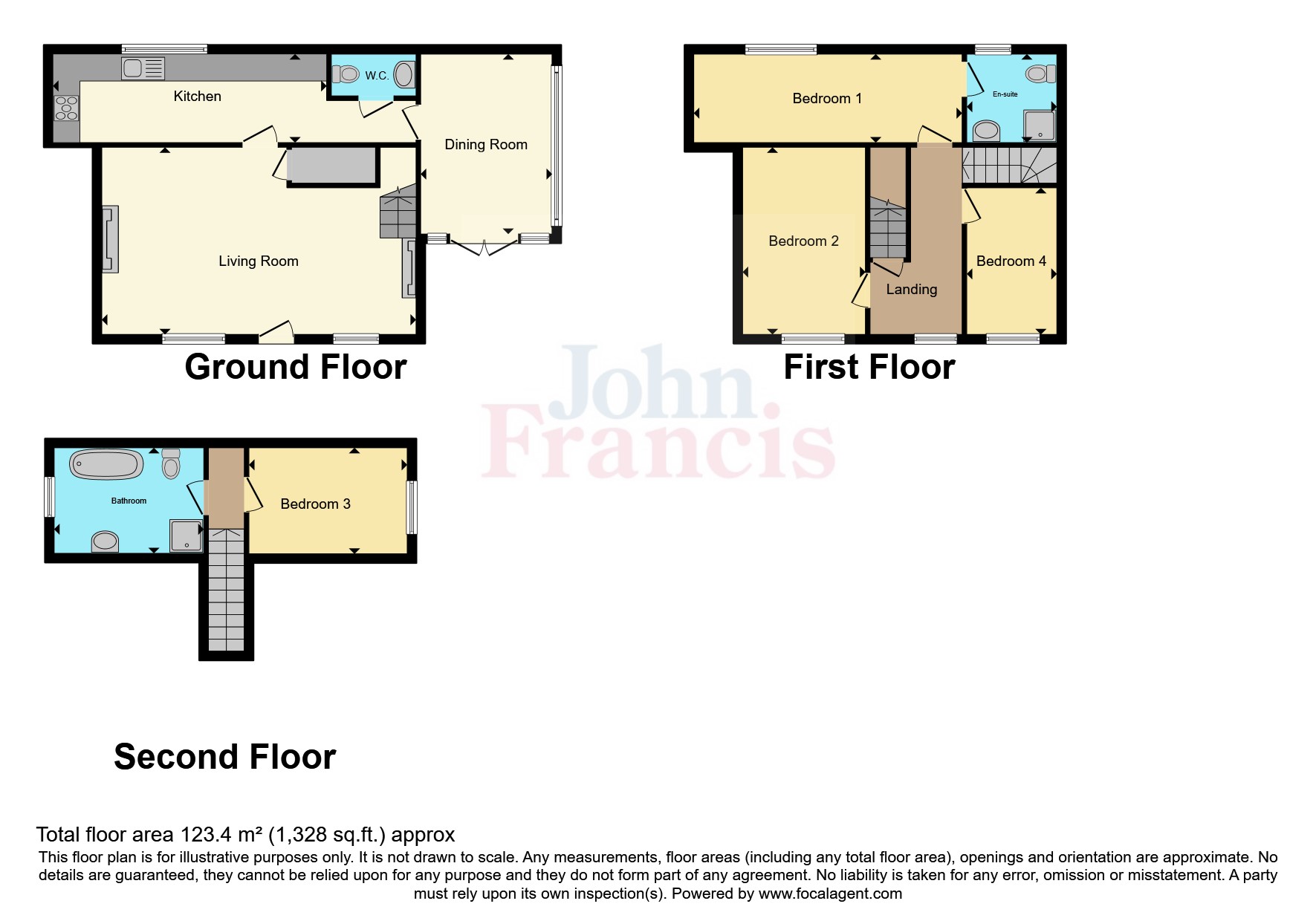Detached house for sale in Herberdeg Road, Pontyates, Llanelli, Carmarthenshire SA15
* Calls to this number will be recorded for quality, compliance and training purposes.
Property features
- Countryside Views
- Beautifully Presented Throughout
- Great Size Outbuilding
- Stables
- Off Road Parking For Multiple Vehicles
- Lpg Central Heating
- No Onward Chain
Property description
360* Video Tour Available on line
A detached Period residence set in a private rural location between Five Roads and Pontyates, within one mile of local amenities, standing in spacious grounds ( not measured ) with excellent General Purpose workshop/garage, outbuildings suitable for commercial purpose (subject to planning) stable block with four 12' x 12' loose boxes and adjoining concrete paved exercise yard. The property is split over three levels and has been modernised to provide what is in our opinion a lovely home with many original features and contemporary flair. With double glazing. Propane gas central heating. Gated entrance to gravel and paved driveway providing parking for approx five vehicles. Small paved courtyard to front. Enclosed lawned garden to rear with pond. Decorative gravel and paved patio area. With no immediate neighbours, this versatile Country property with no onward chain,
EER: G 20
Council Tax Band: D
Freehold
Lounge/Dining Room (6.93m x 4.1m)
Enter via double glazed door to front elevation into lounge/dining area, two double glazed sash windows to front elevation, two feature fireplaces each with multi fuel stove and one with a beautiful stone firebreast.
Wall lights and panelled wall. Ceiling down lighters. Access to under stairs cupboard. Two radiators.
Kitchen Area (7.8m x 1.98m)
Double glazed window to rear elevation, large resin single drainer sink unit with chrome mixer tap set in granite effect worksurface. Fitted range of base and wall cupboards. Ceramic tiled floor. Ceiling down lighters. Plumbed for automatic washing machine and plumbed for dishwasher. Radiator.
Cloakroom
Low level W.C. Designer hand basin on wood surface vanity. Ideal propane gas boiler which serves the heating requirements. Attractive panelled walls. Ceramic tiled floor.
Conservatory (4.04m x 2.87m)
Double glazed window and french doors to side elevation, double radiator, slate effect tiled flooring and wall light.
First Floor
Stairs to first floor. Radiator.
Bedroom One (5.87m x 2.3m)
Double glazed window to rear elevation, double radiator.
Ensuite
Double glazed window to rear elevation, shower is tiled with glazed cubicle. Hand basin with chrome mixer tap on vanity. Low level W.C. Attractive tiled walls and floor. Radiator.
Bedroom Two (4.14m x 3.12m)
Double glazed sash window to front elevation, double radiator.
Bedroom Three (3.28m x 2.54m)
Double glazed sash window to front elevation. Double radaior.
Second Floor
Stairs leading to Second Floor
Family Bathroom (3.28m x 2.34m)
Double glazed window to side elevation, freestanding slipper bath with chrome mixer. Hand basin on vanity with chrome mixer tap and tiled surround. Low level W.C. Shower is tiledwith glazed cubicle.Radiator.
Bedroom Four
Double glazed sash window to side elevation. Double radaior.
Outside
The property is approached via a gated entrance from the county road that leads into a spacious gravelled and paved courtyard at the side of the house and leads onward to an enclosed concrete paved yard.
Garden
A level lawned garden with fish pond. Alongside this is a decorative gravel and paved patio providing a great area for outside living.
General Purpose Building (12m x 6m)
Arranged in two areas with roller shutter doors to the front elevation. Courtesy door.
Stable Block
With four loose boxes 12' x 12' each. Large concrete area for loose exersise/lunging. This building can be converted subject to planning.
Property info
For more information about this property, please contact
John Francis - Llanelli, SA15 on +44 1554 788055 * (local rate)
Disclaimer
Property descriptions and related information displayed on this page, with the exclusion of Running Costs data, are marketing materials provided by John Francis - Llanelli, and do not constitute property particulars. Please contact John Francis - Llanelli for full details and further information. The Running Costs data displayed on this page are provided by PrimeLocation to give an indication of potential running costs based on various data sources. PrimeLocation does not warrant or accept any responsibility for the accuracy or completeness of the property descriptions, related information or Running Costs data provided here.


























.png)
