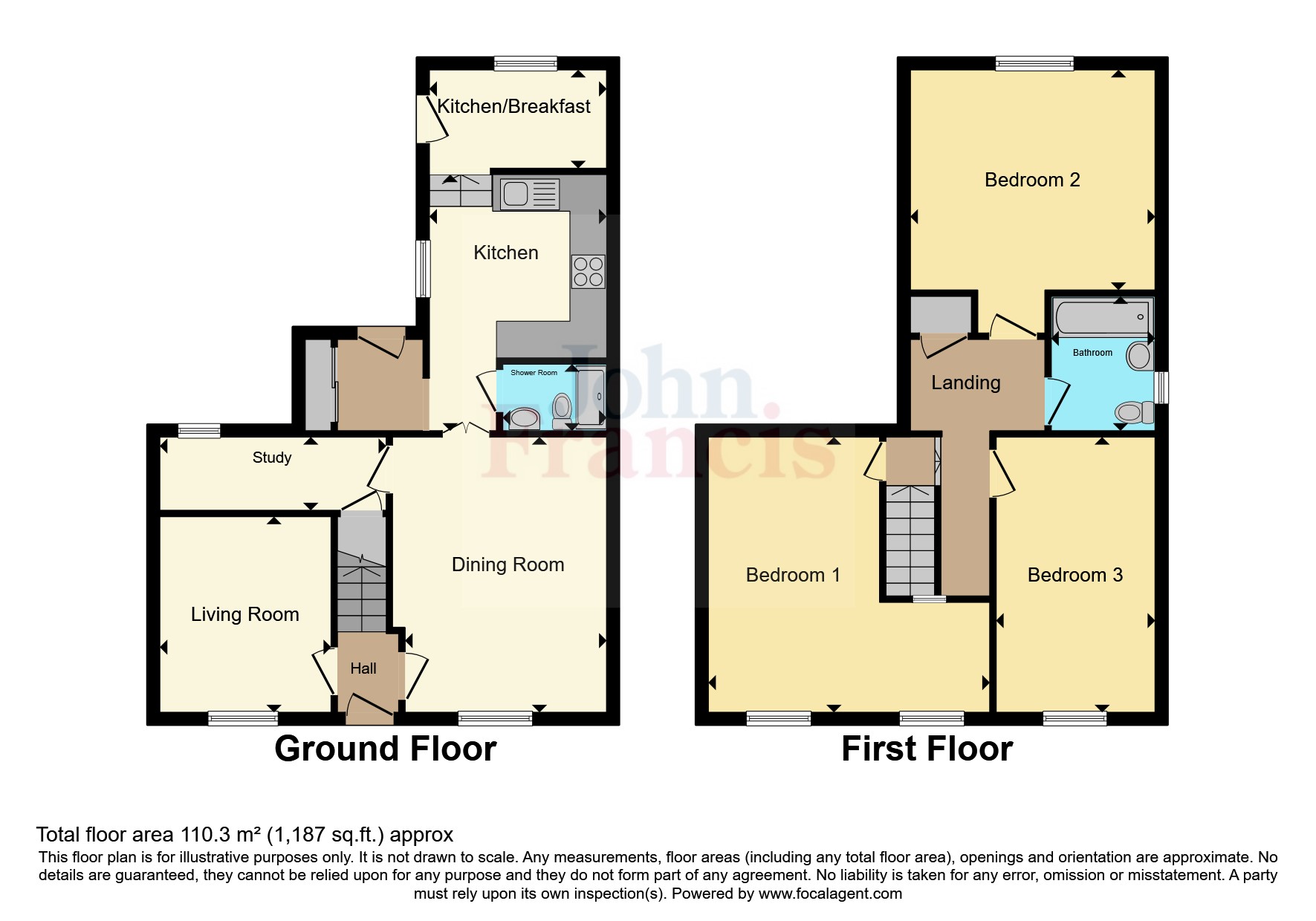Detached house for sale in Alltygrug Road, Ystalyfera, Neath Port Talbot SA9
* Calls to this number will be recorded for quality, compliance and training purposes.
Property features
- Spacious & Detached Family Home
- Bursting With Character & Period Features
- 3 Bedrooms, 2 Receptions & 2 Bathrooms
- Off-Road Parking & Beautiful Rear Garden
- Viewing Essential To Fully Appreciate
Property description
A beautifully presented and spacious family home, enjoying an elevated position in the popular village of Ystalyfera.
The property boasts a wealth of period features, including stained glass doors, reclaimed woodwork and Victorian style tiled floors. Other benefits include two reception rooms, as well as a tucked away study, perfect for those working from home. There are also two bathrooms, and three double bedrooms.
Externally, there is an enclosed rear garden, with a sheltered patio and a great size lawn area. Right at the back of the garden there is a driveway with space for 2 to 3 vehicles, along with a storage shed. We would highly recommend viewing the property in order to fully appreciate how the current owner has restored this gorgeous property to its original glory.
The village of Ystalyfera is situated between the popular towns of Pontardawe and Ystradgynlais, both of which offer a range of daily and social amenities, to include shops, cafés and supermarkets. More local amenities include a few reputable Schools, shops and access to the M4 Motorway via the A4067.
EER: E 54
council tax: D
Freehold
Entrance Hall
Wooden entrance door to the front with stained glass feature glazing, original mozaic tiled flooring, radiator, wooden door to:
Living Room (3.23m x 2.77m)
Double glazed sash window to the front with folding wooden shutter, exposed wooden floorboards, radiator, two alcoves (one with small built in storage cupboard), coved ceiling.
Dining Room (4.52m x 3.18m)
Double glazed sash window to the front with folding wooden shutter, original Victorian style tiled flooring, radiator, beautiful stained glass door coming in from the hallway, exposed feature stone wall with inset log burning stove, two glazed storage cupboards built into the alcoves, latched door through to:
Home Office (3.66m x 1.2m)
Double glazed window to the rear, Indian slate tiled flooring, door to understairs storage cupboard, original wooden shelves, coved ceiling.
Kitchen/Breakfast Room (4.7m x 2.6m)
Double glazed windows to the side and rear, wooden stable door to the side, Welsh slate tiled flooring. Modern wall and base units with pull out carousel and basket storage. Stainless-steel sink and draining board with worktop over. Integrated microwave, washing machine and fridge freezer. Gas hob with extractor overhead and electric oven. Two radiators, inset ceiling spotlights, open to:
Rear Hall
Stable door to the rear, Welsh slate tiled flooring, bespoke storage units with stained glass feature window, wall mounted 'Worcester' combination boiler concealed within cupboard.
Shower Room
Pebble tiled flooring, WC, wash hand basin, open shower unit, tiled walls, extractor fan.
First Floor Landing
Fakro window to ceiling, two built in storage cupboards, stained glass window through to the bedroom, latched door to:
Bedroom One (2.82m x 4.52m)
Two double glazed windows to the front, exposed wooden floorboards, radiator, period feature fireplace, built in open fronted wardrobes with drawers.
Bedroom Two (3.66m x 3m)
Double glazed window to the rear, exposed wooden floorboards, radiator, fitted shelving and desk unit, radiator.
Bedroom Three (4.52m x 2.41m)
Double glazed window to the front, exposed wooden floorboards, two radiators, alcove with built in shelving, coved ceiling.
Bathroom
Fakro window to ceiling, ceramic tiled flooring, WC, pedestal wash hand basin, bath with shower hose attachment, radiator.
Externally
To the front of the property there is stepped access up to the front garden which is laid to lawn and edged with some lovely flowers. To the rear there is a large, tiered garden with a covered patio area, an elevated patio area and a great size lawned garden that's edged with a variety of shrubs and trees. There is ample off-road parking to the rear of the property for up to three vehicles, as well as a storage shed. Front the front/side of the property there is a right of access across the neighbour's path to access the garden.
Services
We are advised that mains services are connected to the property. Council Tax Band D
Property info
For more information about this property, please contact
John Francis - Pontardawe, SA8 on +44 1792 925022 * (local rate)
Disclaimer
Property descriptions and related information displayed on this page, with the exclusion of Running Costs data, are marketing materials provided by John Francis - Pontardawe, and do not constitute property particulars. Please contact John Francis - Pontardawe for full details and further information. The Running Costs data displayed on this page are provided by PrimeLocation to give an indication of potential running costs based on various data sources. PrimeLocation does not warrant or accept any responsibility for the accuracy or completeness of the property descriptions, related information or Running Costs data provided here.











































.png)
