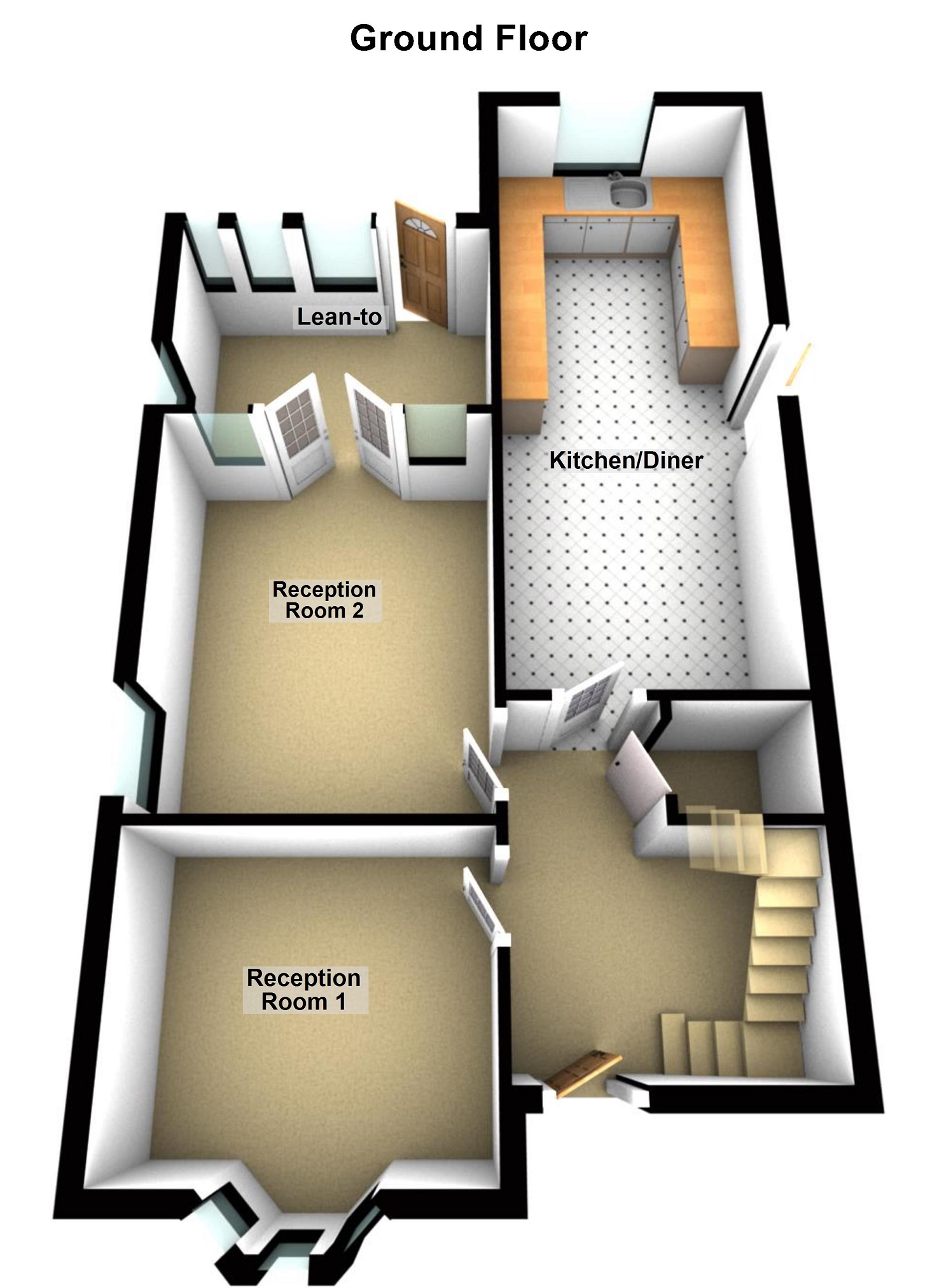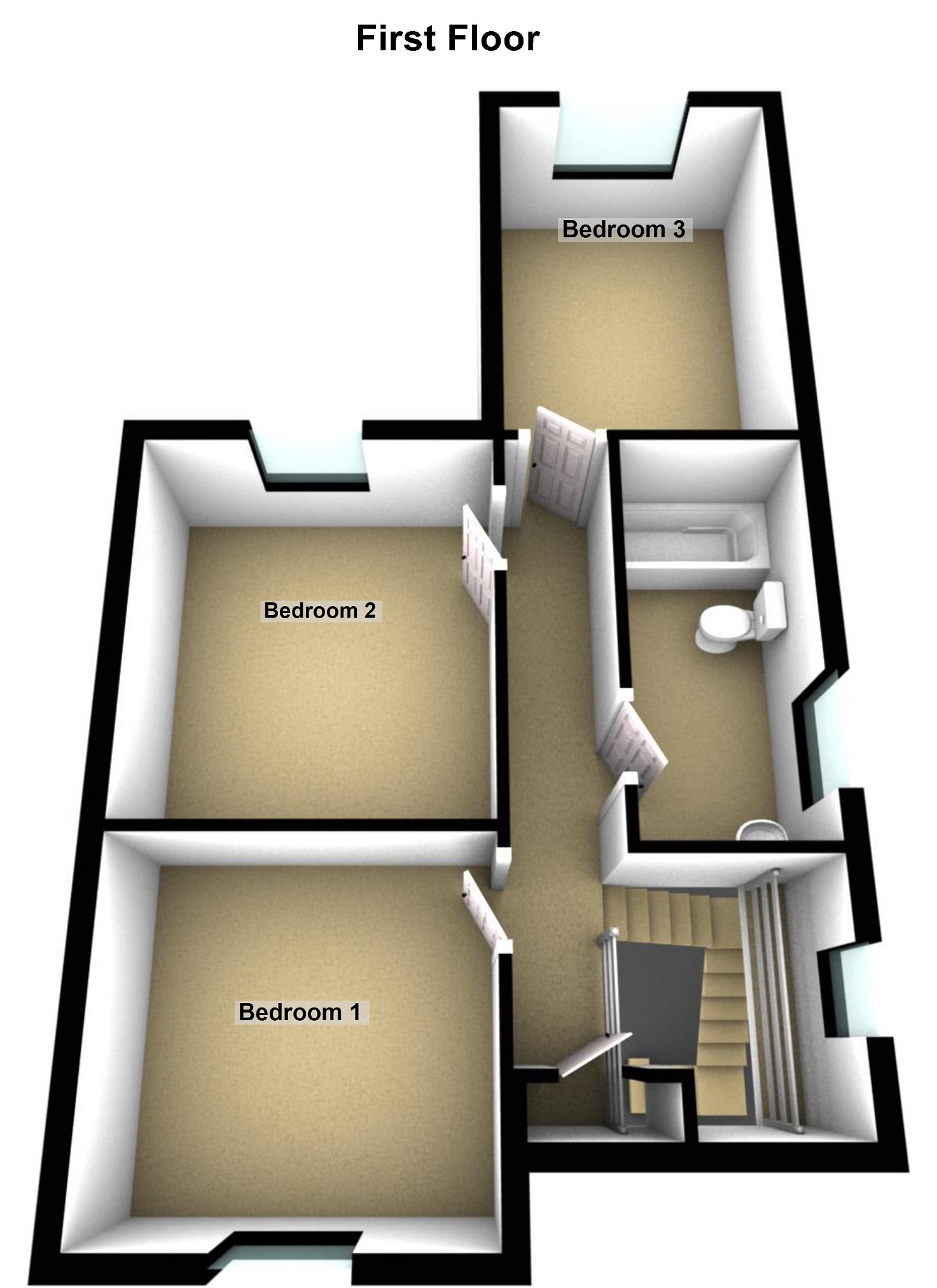Detached house for sale in Ynyscedwyn Road, Ystradgynlais, Swansea. SA9
* Calls to this number will be recorded for quality, compliance and training purposes.
Property features
- Detached house
- Popular central location
- Renovation required
- Good size garden
- Character features
- Basement storage
- No onward chain
Property description
A detached property in a central location, offering convenient access to the town centre and local schools.
Ystradgynlais is a wonderful place to live, with everything you may need on your step such as cafes, shops and schools.
The property boasts many original features such as stained glass window and internal doors but does require renovation throughout to recreate a wonderful family home.
Ground Floor
Entrance Hall
Single glazed wood door to front, carpet, radiator, under stair cupboard, cupboard housing floor mounted boiler, stairs leading to first floor.
Kitchen-Diner (6.46m x 3.33m (21' 2" x 10' 11"))
Double glazed window to rear and door to side, range of wall and base units, stainless steel sink/drainer.
Reception Room 1 (3.43m x 2.70m (11' 3" x 8' 10"))
Double glazed bay window to front, carpet, radiator.
Reception Room 2 (3.65m x 3.37m (12' 0" x 11' 1"))
Single glazed window to side, radiator, carpet, single glazed double doors in to lean to.
Lean To (3.06m x 2.54m (10' 0" x 8' 4"))
Carpet, double glazed window and door to rear.
Landing
Original stained glass window, carpet, over stair cupboard, loft hatch.
Bedroom 1 (3.70m x 3.47m (12' 2" x 11' 5"))
Double glazed window to front, carpet, original fireplace.
Bedroom 2 (3.67m x 3.63m (12' 0" x 11' 11"))
Double glazed window to rear, radiator, carpet.
Bedroom 3 (3.82m x 3.32m (12' 6" x 10' 11"))
Double glazed window to rear, carpet, radiator.
Bathroom (3.42m x 1.83m (11' 3" x 6' 0"))
Double glazed window to side, carpet, radiator, WC, wash hand basin, bath with shower over, wood panelling to ceiling.
External
Red brick wall with hedging to front boundary, pedestrian gate with path leading to front and side doors.
Small patio and good size lawn area to rear, wooden gate leading on to rear driveway and garage.
Agents Notes
This property is in a medium risk flood zone.
Property info
For more information about this property, please contact
Clee Tompkinson Francis - Ystradgynlais, SA9 on +44 1639 339974 * (local rate)
Disclaimer
Property descriptions and related information displayed on this page, with the exclusion of Running Costs data, are marketing materials provided by Clee Tompkinson Francis - Ystradgynlais, and do not constitute property particulars. Please contact Clee Tompkinson Francis - Ystradgynlais for full details and further information. The Running Costs data displayed on this page are provided by PrimeLocation to give an indication of potential running costs based on various data sources. PrimeLocation does not warrant or accept any responsibility for the accuracy or completeness of the property descriptions, related information or Running Costs data provided here.



























.png)
