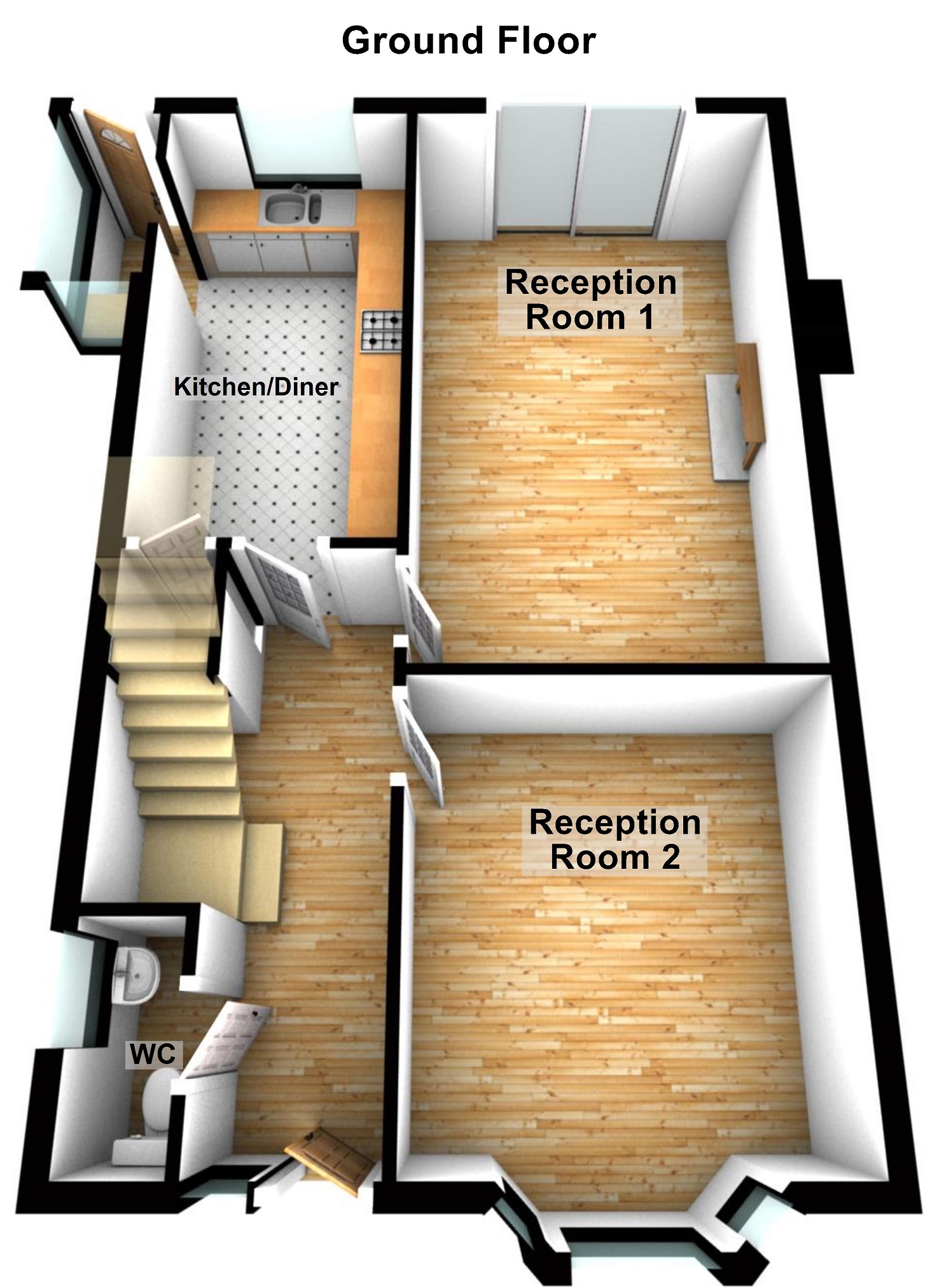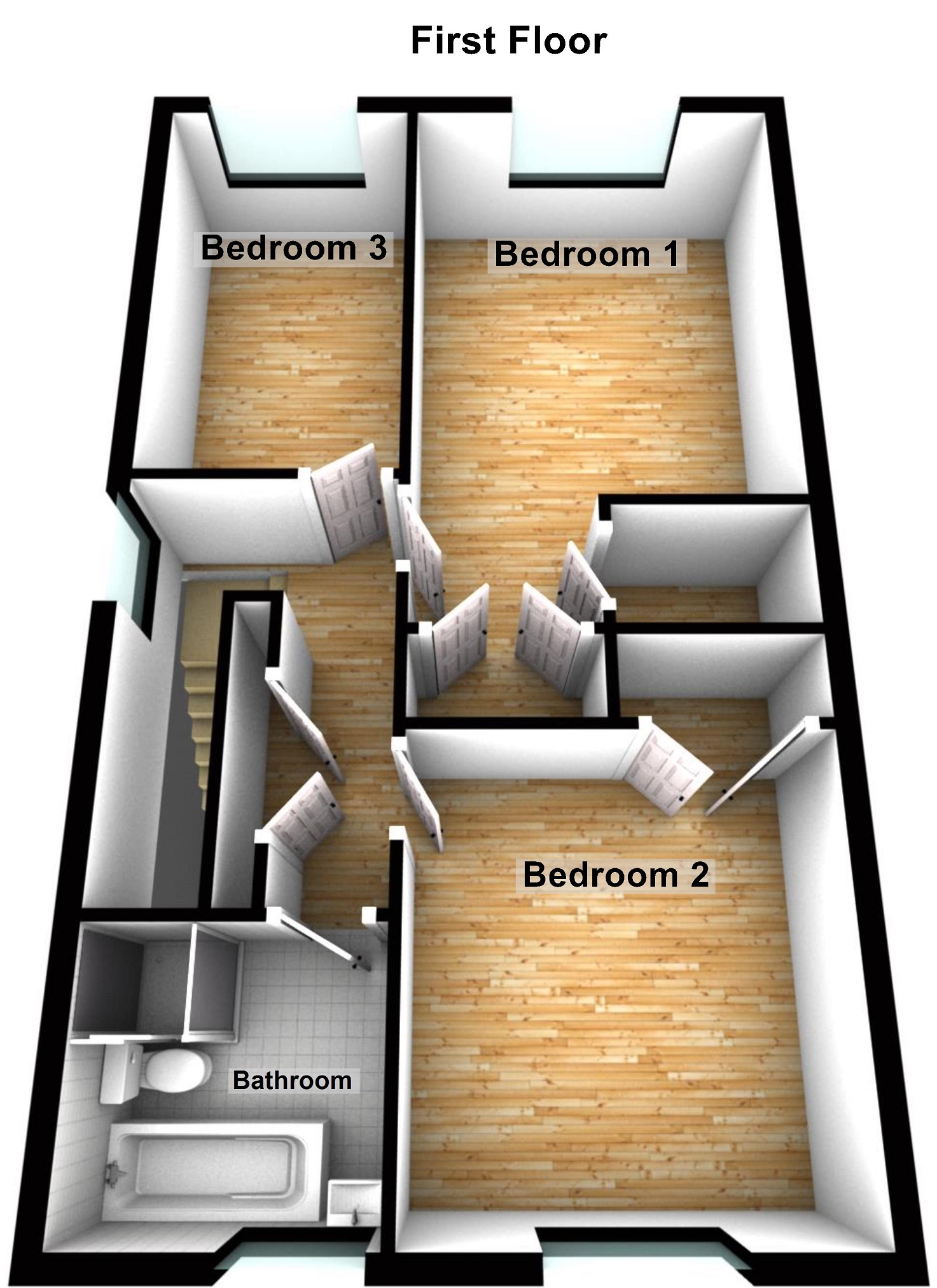Detached house for sale in Tawe Park, Ystradgynlais, Swansea. SA9
* Calls to this number will be recorded for quality, compliance and training purposes.
Property features
- Sought after location
- Driveway parking
- Well maintained garden
- 2 reception rooms
- 3 double bedrooms
- Close to local amenities
Property description
With a good size reception room to the front of the property with large bay window, and another to the rear with patio doors leading into the garden, this home has space and comfort. Plenty of parking with a drive to the front and rear of the property, garage, patio garden and 3 good size bedrooms, this is a wonderful home located in walking distance to Ystradgynlais.
Entrance Hall (4.74m x 1.37m (15' 7" x 4' 6"))
Enter via uPVC door with glazed window to the side. Solid wood flooring with radiator and access to all ground floor rooms.
W.C.
Vanity sink, WC, radiator, window to side of property, tile flooring, half tile splash back. Fuse box is located here.
Kitchen-Dining Room (4.19m x 2.70m (13' 9" x 8' 10"))
Wood effect flooring, cream wall and base units with wood effect work top, integrated cooker, induction hob, integrated dishwasher, one and a half sink, under stairs storage, window to rear of property with access to porch.
Porch
Wood effect flooring, base unit with worktop, glazed windows and glazed door to rear garden.
Reception Room 1 (5.59m x 3.34m (18' 4" x 10' 11"))
Carpet flooring, radiator, patio door to rear garden, electric fireplace.
Reception Room 2 (3.64m x 3.33m (11' 11" x 10' 11"))
Carpet flooring, radiator, large bay window to front of property.
Stairs
Double turn carpeted staircase with window, access to all first floor rooms.
Bedroom 1 (5.29m Max x 3.30m Max (17' 4" Max x 10' 10" Max))
Carpet flooring, window to rear of property, radiator x 2, storage cupboard with double door access and storage cupboard with single door access.
Bedroom 2 (3.47m x 3.29m (11' 5" x 10' 10"))
Carpet flooring with window to front of property, radiator, double door access storage cupboard.
Bedroom 3 (3.87m x 2.45m (12' 8" x 8' 0"))
Carpet flooring, radiator, window to rear of property.
Bathroom (2.17m Max x 2.51m (7' 1" Max x 8' 3"))
Large vanity sink, bath with shower head, double shower cubicle with waterfall shower, wood effect flooring, feature radiator, privacy window to front, 1/2 tile splash back to bath and sink.
External
Large gravel driveway to the front of the property, neatly kept front garden with lawn and mature trees and shrubs. Second concrete driveway to rear of property with garage and access to enclosed paved rear garden with mature neatly kept trees and planting border. Views of mountains.
Agents Notes
Property is currently leasehold - Vendor has applied for freehold which will come into place on completion of the sale.
The property is in a medium risk flood zone.
Property info
For more information about this property, please contact
Clee Tompkinson Francis - Ystradgynlais, SA9 on +44 1639 339974 * (local rate)
Disclaimer
Property descriptions and related information displayed on this page, with the exclusion of Running Costs data, are marketing materials provided by Clee Tompkinson Francis - Ystradgynlais, and do not constitute property particulars. Please contact Clee Tompkinson Francis - Ystradgynlais for full details and further information. The Running Costs data displayed on this page are provided by PrimeLocation to give an indication of potential running costs based on various data sources. PrimeLocation does not warrant or accept any responsibility for the accuracy or completeness of the property descriptions, related information or Running Costs data provided here.









































.png)
