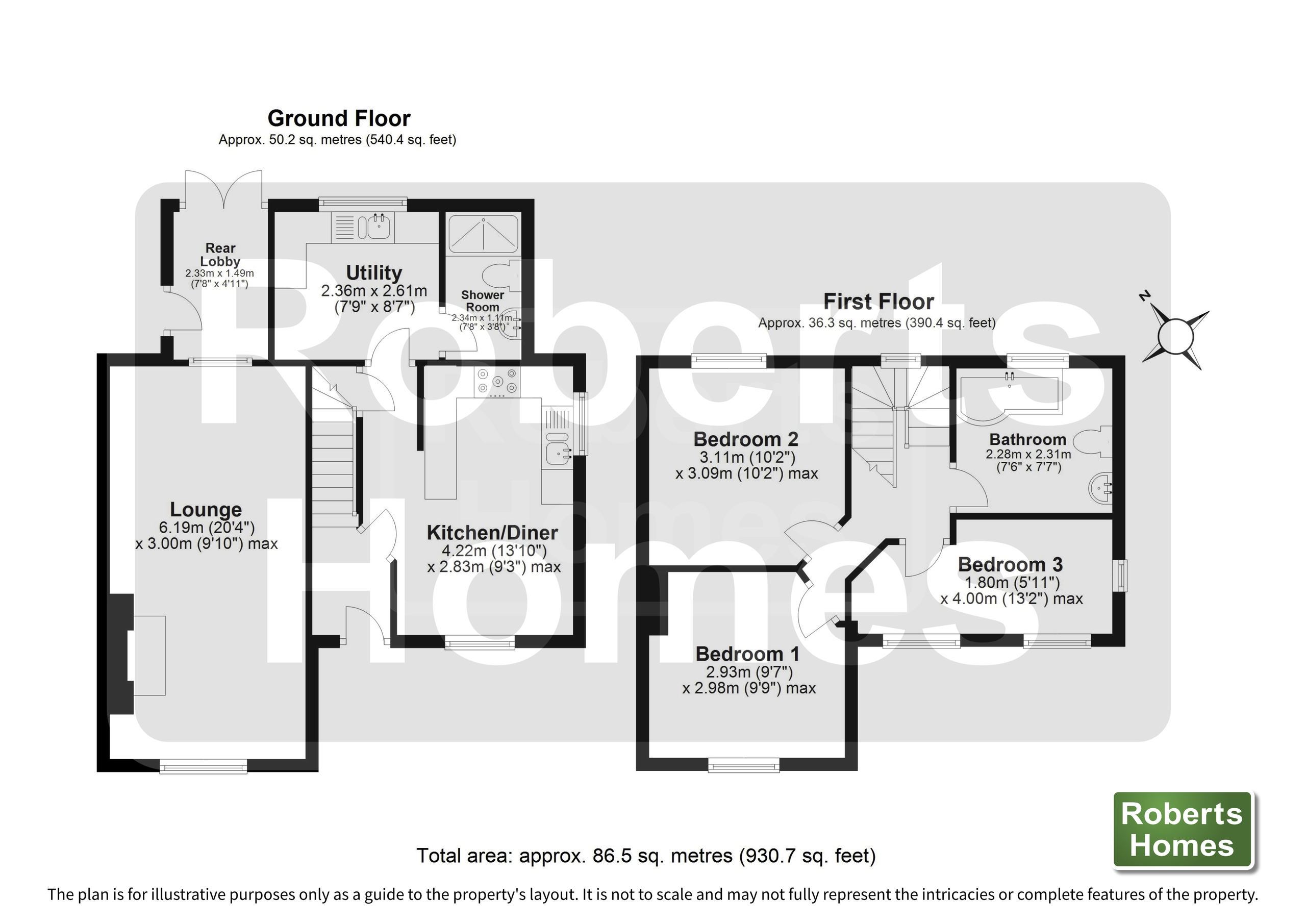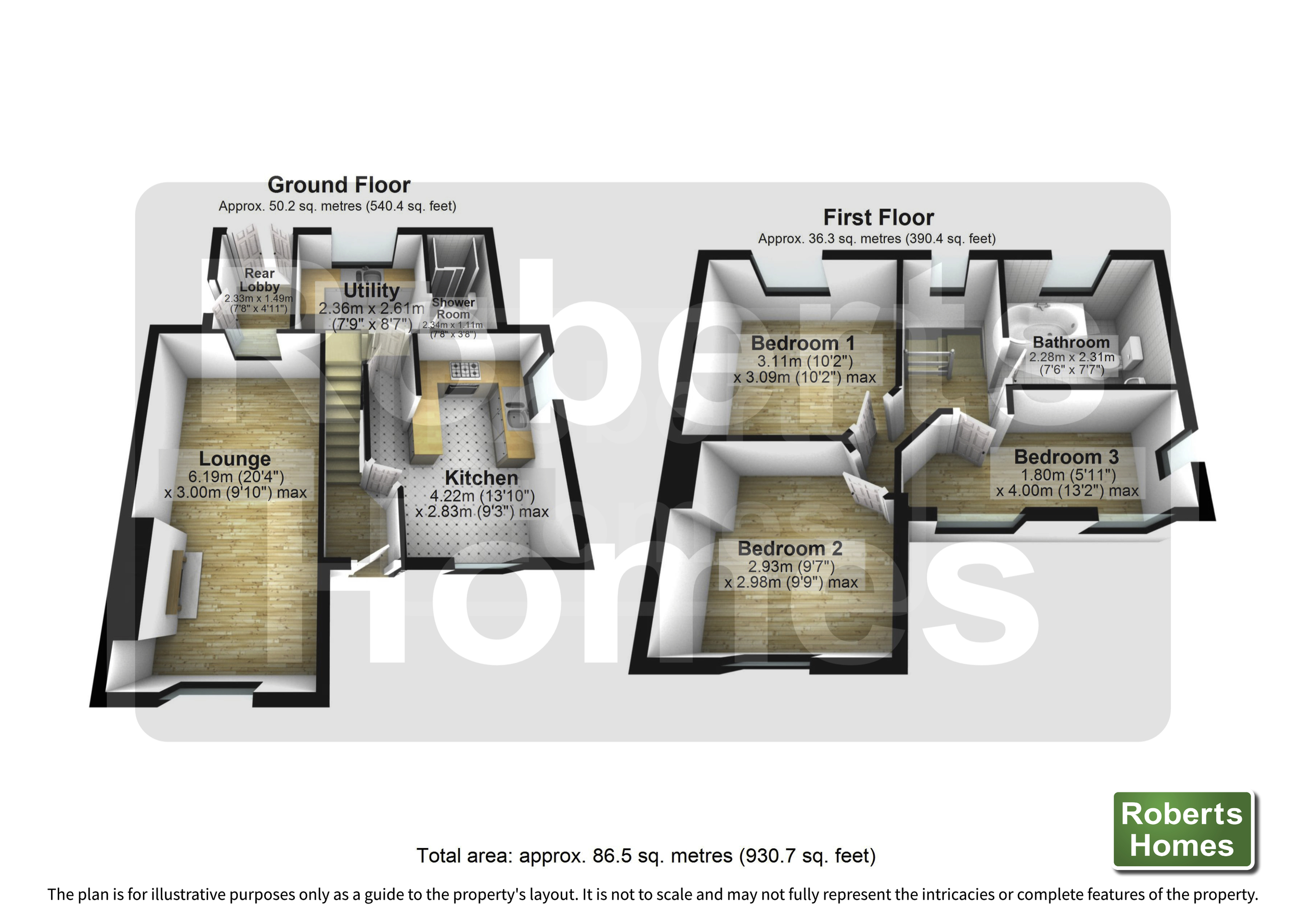Detached house for sale in Heol Maes Pica, Lower Cwmtwrch, Swansea SA9
* Calls to this number will be recorded for quality, compliance and training purposes.
Property features
- Secluded location
- Easy to maintain garden
- Lots of parking & garage
- Impressive viewing terrace
- Extensive views
Property description
Tranquillity and views. Lovingly renovated and approached via an unmade lane this elevated stone-built house enjoys extensive views of the valley and a high degree of privacy. The property has three bedrooms and a large garage and workshop with loft. The well maintained, low maintenance rear garden enjoys level patio areas and a viewing terrace. Excellent decorative order throughout. Viewing essential.
Accommodation consists of a lounge, kitchen/diner, utility and shower room to the ground floor with three bedrooms and a bathroom to the first floor.
Services:
Lpg gas. Mains electricity. Mains water. Mains drainage.
Parking:
Large driveway and garage.
About The Area:
Cwmtwrch is located in the valley of Afon Twrch, just off the A4067 some 15 miles north of Swansea. It enjoys several pub/restaurants, a garden centre, and a golf-club. Education is served by a Welsh primary with Welsh and English secondaries in neighbouring Ystradgynlais, which also provides a bustling central shopping area with many unique, family-run, independent shops and cafés as well as larger chain stores and supermarkets located on the outskirts. Just up the road is The National Showcaves Centre for Wales, Craig y Nos Castle & Country Park, The Wales Ape and Monkey sanctuary, and Henrhyd Waterfalls. In less than 30 minutes' drive you can be deep in The Brecon Beacons National Park itself or on the shores of Swansea Bay.
We are Roberts Homes Estate agents. A small, family-run estate agent providing property for sale and to let in Ystradgynlais, South Wales and the surrounding Upper Swansea Valley (SA9) areas of Abercrave, Caehopkin, Coelbren, Cwmllynfell, Cwmtwrch, Godrergraig, Rhiwfawr, Penycae, Ynyswen, Ystalyfera, and Ystradowen.
Accommodation:-
Entrance Lobby
Floor tiled. UPVC door with double glazed panels to the front. Radiator.
Lounge (6.19 m x 3.00 m (20'4" x 9'10"))
Tiled fireplace with a log burning stove. Windows to front and rear. Radiator.
Kitchen/Diner (4.22 m x 2.83 m (13'10" x 9'3"))
Fitted with a range of modern cream wall and base units to include a five ring nef lpg hob, electric oven and stainless steel hood, plus an integrated dishwasher, fridge and wine rack. Floor tiled. Sunken spotlights to ceiling. Window to front. Radiator.
Utility (2.36 m x 2.61 m (7'9" x 8'7"))
Plumbed for automatic washing machine. Wall mounted lpg boiler servicing central heating and hot water. Understairs cupboard. Floor tiled. Sunken spotlights to ceiling. Window to rear. Radiator.
Rear Lobby:- (2.33 m x 1.49 m (7'8" x 4'11"))
Half uPVC double door to side. French doors to rear. Radiator.
Shower Room:- (2.34 m x 1.11 m (7'8" x 3'8"))
Shower cubicle, w.c. And a small wash hand basin in a vanity unit. Partly tiled walls. Sunken spotlights to ceiling. Heated towel ladder. Window to side.
Upper Floor:-
Landing:-
Loft access. Window to rear.
Bedroom One (2.93 m x 2.98 m (9'7" x 9'9"))
Window to front. Radiator.
Bedroom Two: (3.11 m x 3.09 m (10'2" x 10'2"))
Window to rear. Radiator.
Bedroom Three:- (1.80 m x 4.00 m (5'11" x 13'1"))
Two windows to front and one to side. Radiator.
Bathroom:- (2.28 m x 2.31 m (7'6" x 7'7"))
White bath with over bath shower, w.c. And wash hand basin in a vanity unit. Walls partly tiled. Sunken spotlights to ceiling. Built in cupboard. Window to rear. Radiator.
Exterior:-
Attached Garage (5.78 m x 3.71 m (19'0" x 12'2"))
Block built garage with power and light. Stairs to workshop. Electric up and over door. Window to side.
Workshop (5.77 m x 3.70 m (18'11" x 12'2"))
Workshop has power, light and two double glazed roof lights.
To The Front:-
Two sets of access steps to the sloping garden, laid to lawn and shrubs. Level concreted seating area.
To The Rear:-
A large stone paved patio and paths leading to shrub and flower beds and a second patio area, beyond this there is a final stone paved seating area with extensive views.
To the side there is a driveway and parking for several vehicles.
Property info
30 Heol Maes Pica Floorplan View original

30 Heol Maes Pica Floorplan £d View original

For more information about this property, please contact
Roberts Homes, SA9 on +44 1639 874124 * (local rate)
Disclaimer
Property descriptions and related information displayed on this page, with the exclusion of Running Costs data, are marketing materials provided by Roberts Homes, and do not constitute property particulars. Please contact Roberts Homes for full details and further information. The Running Costs data displayed on this page are provided by PrimeLocation to give an indication of potential running costs based on various data sources. PrimeLocation does not warrant or accept any responsibility for the accuracy or completeness of the property descriptions, related information or Running Costs data provided here.









































.png)


