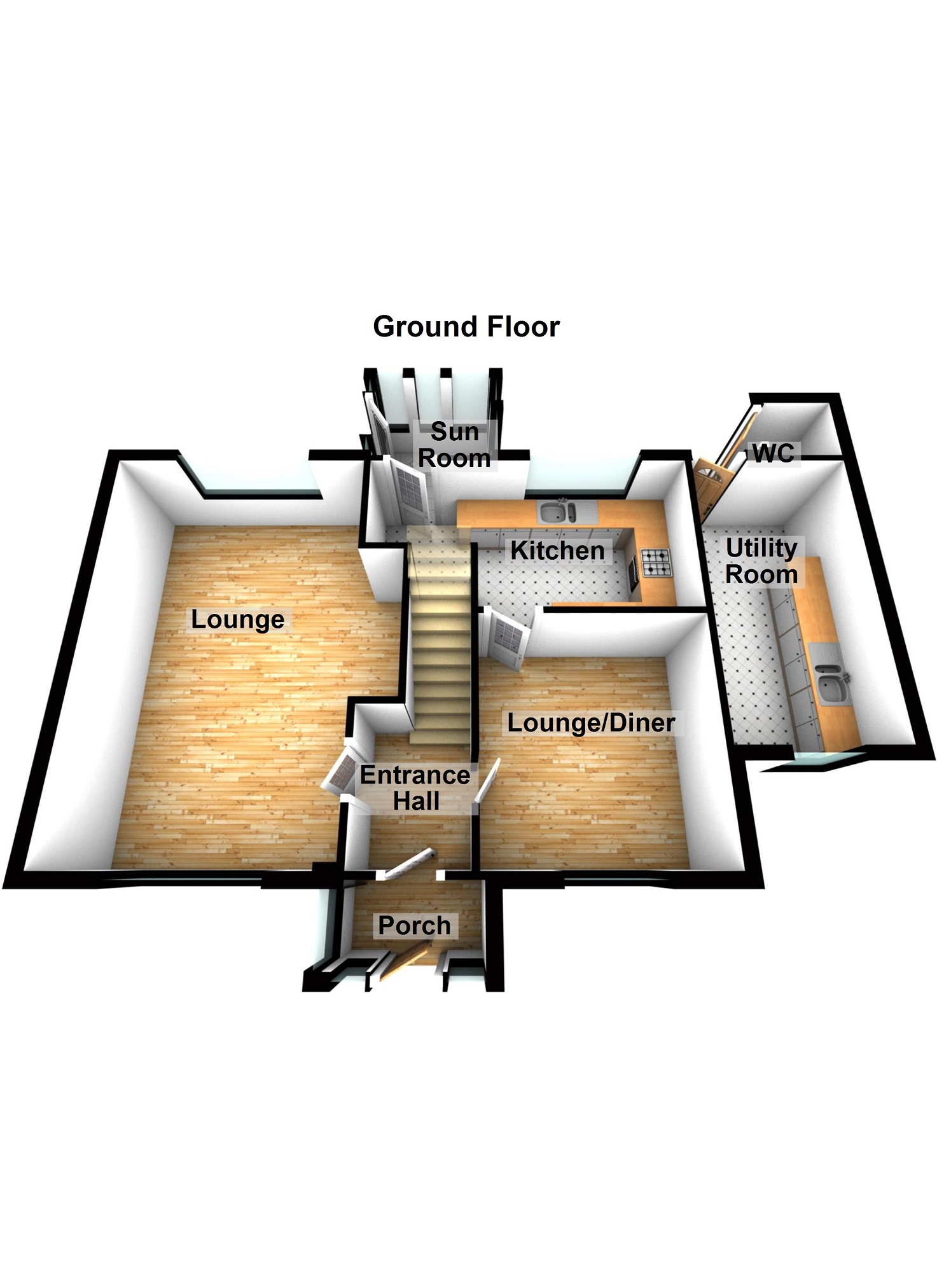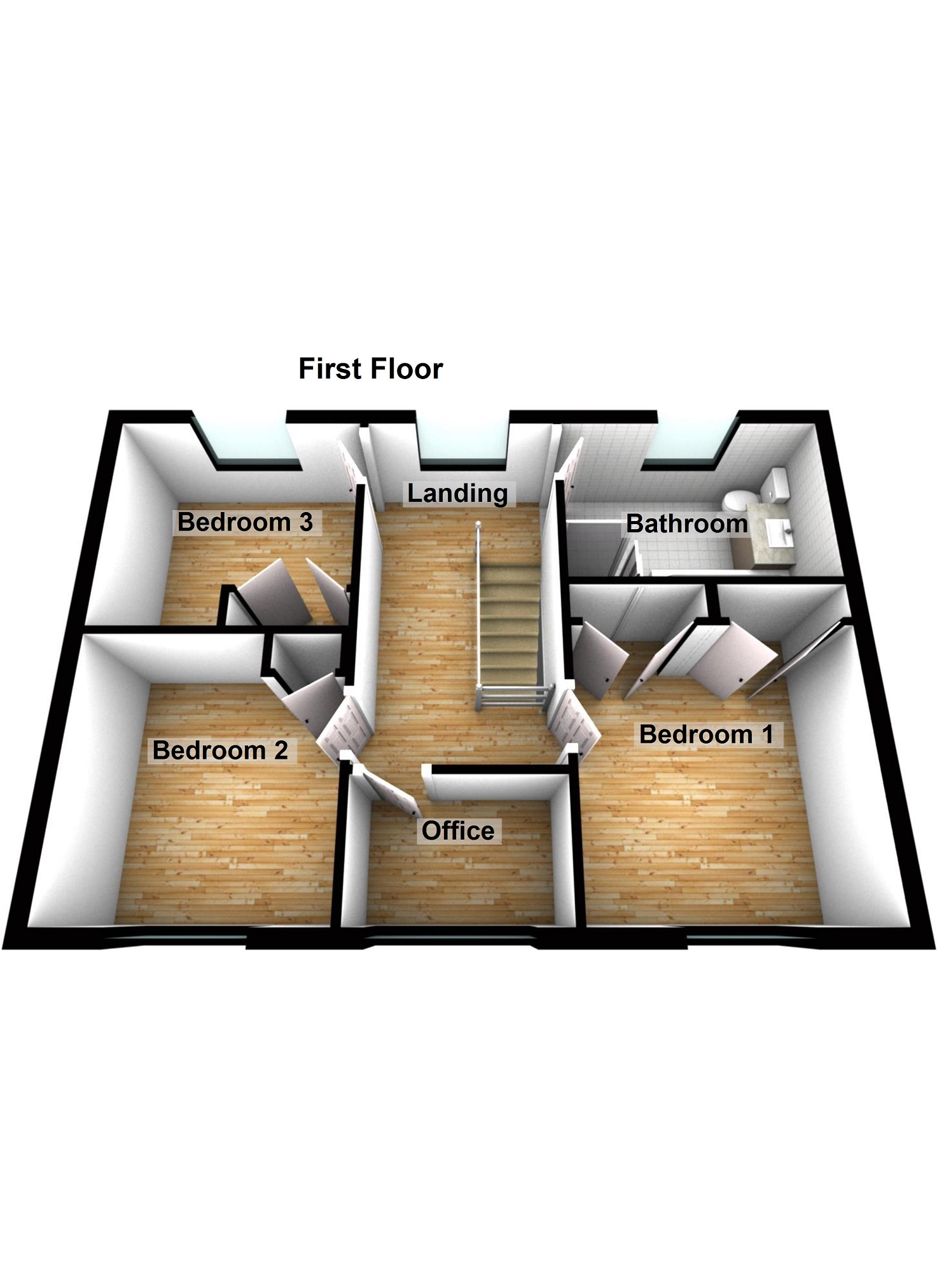Detached house for sale in Penywern Road, Ystalyfera, Swansea. SA9
* Calls to this number will be recorded for quality, compliance and training purposes.
Property features
- Village location
- Family home
- Driveway parking for up to 4 cars
- 2 gardens
- 3 bedrooms
- Sun room
- Close to welsh medium super school
- 30 mins from M4
- Foot of brecon beacons national park
Property description
Having been a family home for over 50 years, the current owner is looking to downsize homes and allow a new family to enjoy the house they have cherished so much. With elevated outdoor living spaces, outbuildings, driveway parking for up to 4 cars and Southern facing mountain views, this property has a second lawn garden space to the side and plenty of flowers and mature trees to enjoy.
Porch
Enter property via half glazed door with two windows to front and two windows to side, carpet flooring, stone walls, porch lights, entering into the house via glazed door.
Entrance Hall (2.03m x 1.48m (6' 8" x 4' 10"))
Carpet flooring, access to stairs, door into living room on left, door into lounge diner on right, fuse box on wall.
Lounge (5.44m x 3.63m (17' 10" x 11' 11"))
Carpet floor, window to front of property, window to rear of property, two radiators, electric fire.
Lounge - Diner (3.48m x 3.08m (11' 5" x 10' 1"))
Wood effect flooring, window to front of property, storage cupboards in recess, radiator.
Kitchen (4.49m x 2.75m (14' 9" x 9' 0"))
Tile flooring, radiator, brick feature wall, splash back tiles to work top walls, wall and base units, integrated cooker, integrated hob, integrated dishwasher, glistening stone effect work top, 1 1/2 sink, window to rear of property, under stairs storage, glazed stable door into sunroom.
Sun Room (1.79m x 1.48m (5' 10" x 4' 10"))
Tile flooring, surround windows with glazed stable door giving access to patio.
Stairs Leading To First Floor
Carpet to stairs leading to landing area.
Landing (4.22m x 1.65m (13' 10" x 5' 5"))
Carpet flooring, radiator, window to rear of property, access to all first floor rooms, loft access.
Bathroom (2.99m x 2.07m (9' 10" x 6' 9"))
Laminate flooring, wall and ceiling panels, radiator, vanity unit with sink and W.C. Wall units, bath, double shower, privacy window to rear of property.
Bedroom 3 (2.87m x 2.67m (9' 5" x 8' 9"))
Carpet flooring, radiator, window to rear of property, fitted wardrobe units.
Bedroom 2 (2.89m x 2.83m (9' 6" x 9' 3"))
Carpet flooring, sash window to front, fitted wardrobes and dressing area, radiator.
Office-Study (1.61m x 1.36m (5' 3" x 4' 6"))
Carpet flooring, sash window to front of property.
Bedroom 1 (3.56m x 3.06m (11' 8" x 10' 0"))
Carpet flooring, sash window to front, fitted wardrobes and dressing area, radiator.
Utility
Access via rear garden, large utility room with plumbing for washing machine, dryer, sink, combi boiler, half carpet half vinyl flooring, window to front of property.
Externally
To rear, stamped concrete patio with drainage system, two raised patio areas enjoying Southern facing mountain views, garden full of beautiful flowers, steps up to outbuilding and shed, veg patch, access to large driveway area with space for up to 3 cars accessed via Wembley Road. Outside toilet next to utility room.
To front, stamped concrete path leading to house via black iron gate, access to front door and side garden area with mature trees shrubs and flowers and good size lawn area.
Property info
For more information about this property, please contact
Clee Tompkinson Francis - Ystradgynlais, SA9 on +44 1639 339974 * (local rate)
Disclaimer
Property descriptions and related information displayed on this page, with the exclusion of Running Costs data, are marketing materials provided by Clee Tompkinson Francis - Ystradgynlais, and do not constitute property particulars. Please contact Clee Tompkinson Francis - Ystradgynlais for full details and further information. The Running Costs data displayed on this page are provided by PrimeLocation to give an indication of potential running costs based on various data sources. PrimeLocation does not warrant or accept any responsibility for the accuracy or completeness of the property descriptions, related information or Running Costs data provided here.






































.png)
