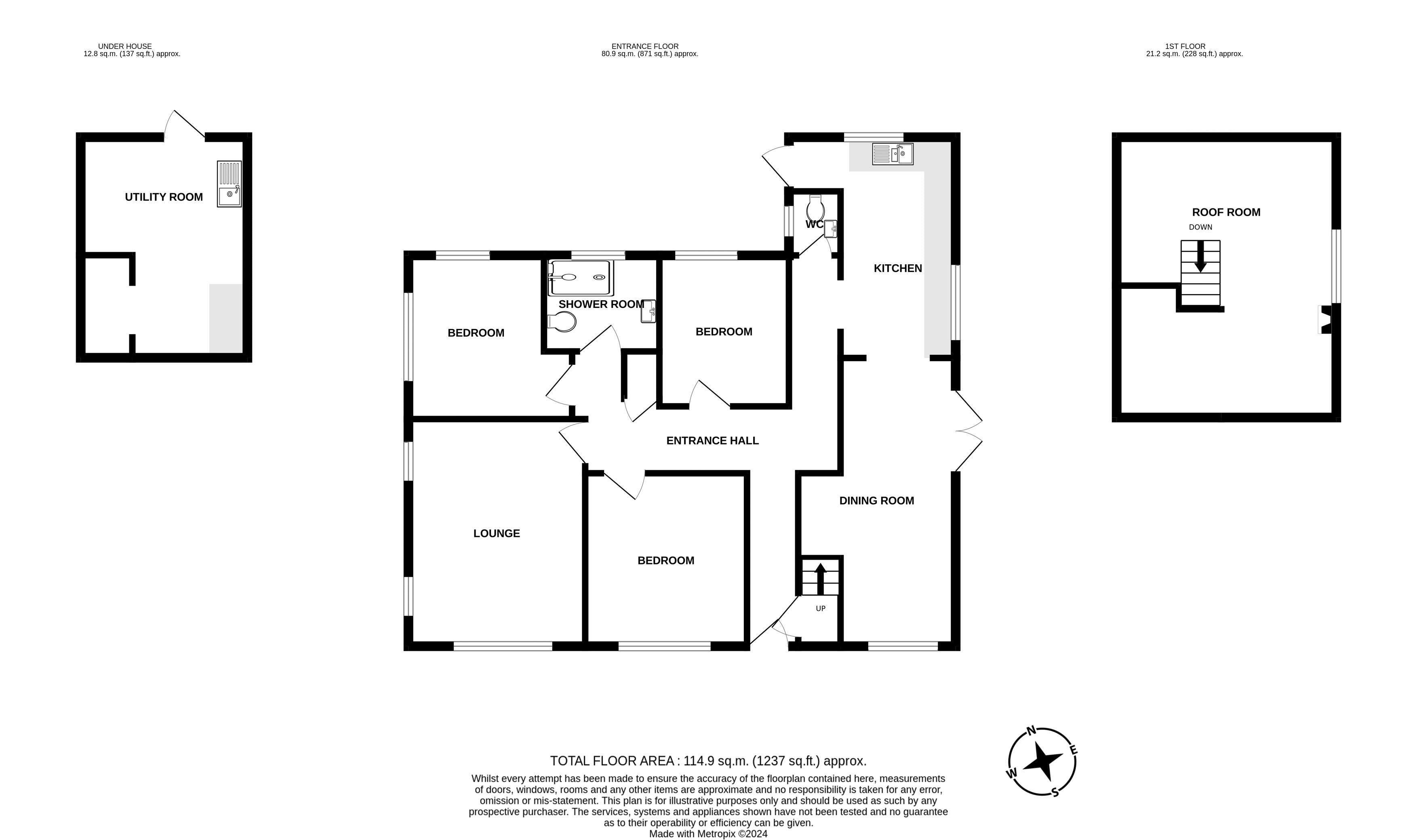Detached bungalow for sale in Higher Copythorne, Brixham TQ5
* Calls to this number will be recorded for quality, compliance and training purposes.
Property features
- Cul de sac location
- Three bedrooms plus useful loft room
- Lots of parking and garage
- Good size kitchen and separate dining room
- Lounge with log burner
- Recently fitted shower room/W.C.
- Cloaks/W.C.
- Some open views over brixham
- Low maintenance garden
Property description
Enjoying some open views across Brixham this three bedroom detached bungalow is located in a quiet cul-de-sac in the poular Furzeham area of Brixham. Local shops are within walking distance, and include a sub post office and Convenience Store. A regular bus service runs along Lichfield Drive to the town center, Harbour and Waterfront.
The bungalow has good size, well laid out accommodation, and as well as the three bedrooms has a useful loft room, ideal for office or hobby room. The lounge has a feature log burner and there is a fitted kitchen with dining room off. A new shower room was recently installed and the bungalow also has a separate cloaks/w.c. Gas fired central heating is installed (new boiler 2024) and double glazing is fitted.
Outside provides ample parking for several vehicles and a detached garage. The garden is landscaped for ease of maintenance. A Utility area is located in the spacious underhouse area. Internal viewing is advised.
Entrance Hallway
Double glazed entrance door. Door to access steps for the loft room. Two Radiators. Airing cupboard.
Cloakroom/W.C. Comprising white low level W.C. And vanity cupboard with inset hand basin. Double glazed window.
Lounge (13' 9'' x 10' 9'' (4.19m x 3.27m))
Double glazed window to front and further two to the side. Radiator. Fireplace with fitted Log Burner.
'l' Shaped Kitchen (13' 5'' x 6' 10'' (4.09m x 2.08m) + 10' 10'' x 4' 9'' (3.04m x 1.21m))
Fitted with an extensive range of white faced wall and base cupboards and wood effect working surfaces with inset one and a quarter bowl sink and drainer. Built in electric cooker with four burner gas hob and cooker hood over. Spaces for fridge/freezer and dishwasher. Tiled surrounds and plinth lighting. Double aspect windows with an open outlook over Brixham. Radiator.
Archway to:
Dining Room (18' 4'' x 6' 8'' + recess (5.58m x 2.03m))
Dual aspect room with double glazed window to front and French doors opening to the garden. Open views across Brixham. Fitted cupboards and drawers with work surface over.
Bedroom 1 (9' 10'' x 10' 6'' (2.99m x 3.20m))
Double glazed window to front. Radiator.
Bedroom 2 (9' 10'' x 8' 3'' + door recess (2.99m x 2.51m))
Dual aspect double glazed windows. Radiator.
Bedroom 3 (9' 3'' x 7' 10'' (2.82m x 2.39m))
Double glazed window to rear. Radiator.
Shower Room/W.C.
The shower room has recently been updated and replaced (installed in 2024)
Comprising walk in double shower with rainfall shower head and hand held attachment. Low level W.C. And Vanity cupboard with inset wash basin. Tiled walls. Two double mirror fronted wall cabinets. Double glazed window.
Loft Room (10' 8'' x 13' 5'' (3.25m x 4.09m) approx.)
Accesses via a paddle staircase from the entrance hall. A useful space for office/hobby room. Double glazed window with open views.
Outside
To the front of the bungalow there is ample parking for several vehicles, the parking extends around the side of the bungalow and leads to:
Detached Garage (17' 3'' x 9' 3'' (5.25m x 2.82m))
Up and over door to front. Double glazed window and door for side access.
Rear And Side Garden
The garden has been landscaped for ease of maintenance and has various raised flowerbeds. Steps up from the garden give access to the kitchen door.
There is a Pergola feature and Greenhouse.
To the side of the bungalow there is a decking with wide, shallow terraces.
Access to: Underhouse utility and storage (Ltd Head Room)
Utility area with plumbing/space for washing machine and plenty of space for further white goods along with a sink unit. Wall mounted' Ideal' boiler (recently installed in 2024)
Council Tax Band: C
Energy Rating: E
Broadband And Mobile
The Ofcom website suggests that standard, superfast and ultrafast broadband is available.
Please check with your mobile provider about coverage.
Property info
For more information about this property, please contact
Eric Lloyd, TQ5 on +44 1803 268027 * (local rate)
Disclaimer
Property descriptions and related information displayed on this page, with the exclusion of Running Costs data, are marketing materials provided by Eric Lloyd, and do not constitute property particulars. Please contact Eric Lloyd for full details and further information. The Running Costs data displayed on this page are provided by PrimeLocation to give an indication of potential running costs based on various data sources. PrimeLocation does not warrant or accept any responsibility for the accuracy or completeness of the property descriptions, related information or Running Costs data provided here.


























.png)
