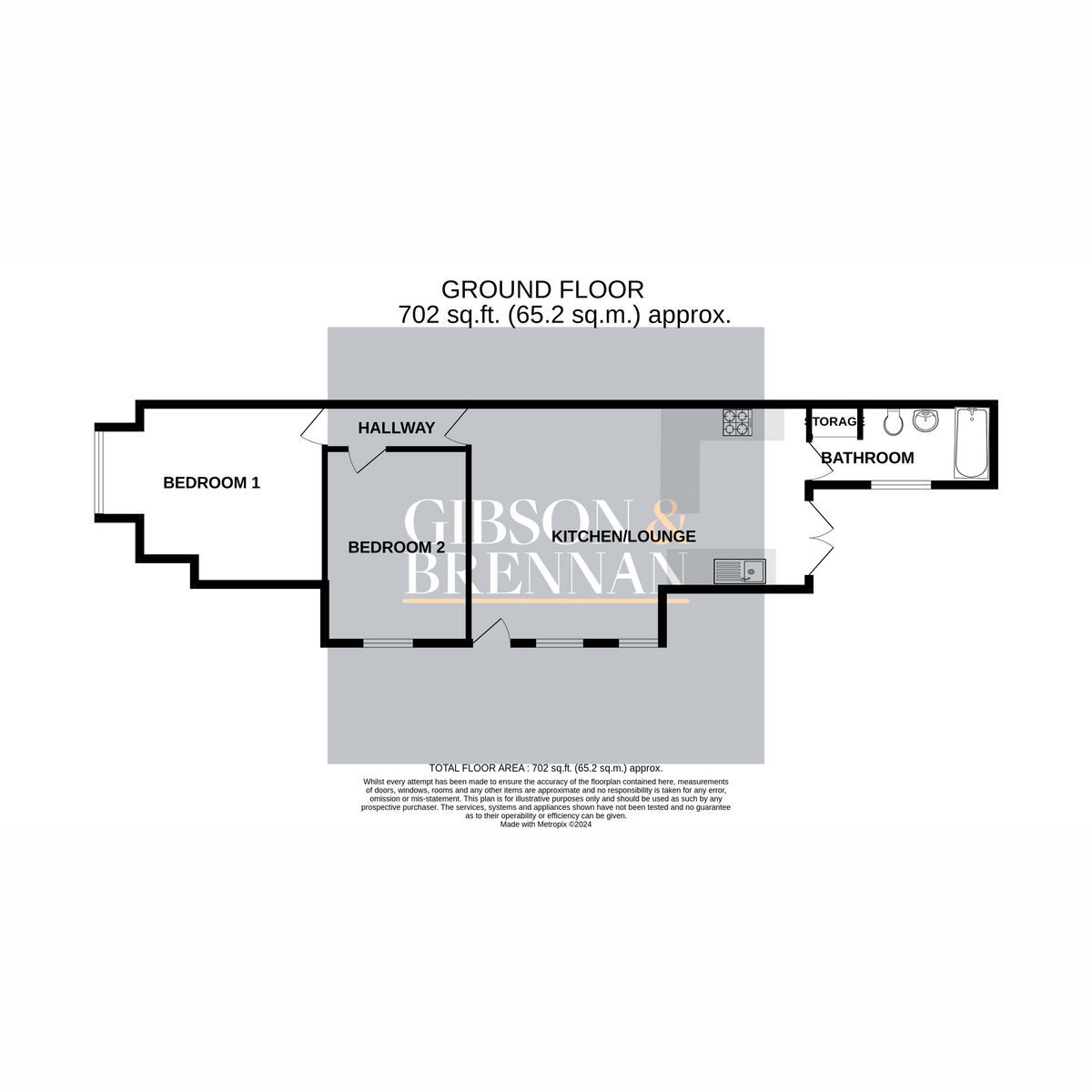Maisonette for sale in The Avenue, Benfleet SS7
* Calls to this number will be recorded for quality, compliance and training purposes.
Property features
- Ground Floor Maisonette
- Two Double Bedrooms
- Large Private Garden
- Off Street Parking
- Fantastic Versatile Garden Room
- Close To Local Amenities
- Long Lease
- Great Location
Property description
Welcome to The Avenue, a ground floor maisonette that perfectly combines comfort and convenience. This home features two spacious double bedrooms, ideal for families, couples, or professionals seeking extra space.
One of the standout features of this property is the large private garden, offering a serene retreat for relaxation, outdoor dining, or entertaining guests. Additionally, the maisonette includes a fantastic, versatile garden room, perfect for use as a home office, studio, or extra living space.
Practicality is key with off street parking, ensuring you always have a convenient place for your vehicle. Located close to local amenities, you’ll have easy access to shops, cafes, and public transport, making everyday living a breeze.
With a long lease and situated in a great location, The Avenue is a perfect opportunity to own a beautiful and functional home in a sought after area
Entrance Hall (2.87m x 0.89m, 9'4" x 2'11")
Wooden flooring, coved cornicing, smooth ceiling, dado rail
Lounge (3.96m x 3.89m, 12'11" x 12'9")
Double glazed window to side, double glazed door to side, wooden flooring, coved cornicing, smooth ceiling, dado rail, radiator
Kitchen (2.93m x 2.66m, 9'7" x 8'8")
Fitted with a range of wall mounted and base level units, roll top work surfaces, sink with drainer, integrated oven with hob and extractor fan over head, integrated dish washer, space fridge freezer, smooth ceiling incorporating fitted spotlights, double glazed French doors to rear
Bedroom One (4.53m x 2.92m, 14'10" x 9'6")
Double glazed bay window to front, coved cornicing, smooth ceiling, radiator, wooden flooring
Bedroom Two (2.92m x 2.77m, 9'6" x 9'1")
Double glazed window to side, coved cornicing, smooth ceiling, radiator, built in storage cupboard, wooden flooring
Bathroom (3.50m x 1.45m, 11'5" x 4'9")
Three piece suite comprising of a low level WC, wash hand basin inset vanity unit, panelled bath with shower over, tiled walls, obscured double glazed window to side, smooth ceiling incorporating fitted spotlights, radiator
Garden
Commencing with a paved area with the rest being laid to lawn, side access
Cabin (5.99m x 2.87m, 19'7" x 9'4")
Windows and doors to front, single glazed window to side, smooth ceiling
Parking
Off street parking for one vehicle
Disclaimer
Gibson and Brennan are the seller's agent for this property. Your conveyancer is legally responsible for ensuring any purchase agreement fully protects your position. We make detailed enquiries of the seller to ensure the information provided is as accurate as possible. Please inform us if you become aware of any information being inaccurate
Property info
For more information about this property, please contact
Gibson & Brennan Estate Agents, SS14 on +44 1268 810485 * (local rate)
Disclaimer
Property descriptions and related information displayed on this page, with the exclusion of Running Costs data, are marketing materials provided by Gibson & Brennan Estate Agents, and do not constitute property particulars. Please contact Gibson & Brennan Estate Agents for full details and further information. The Running Costs data displayed on this page are provided by PrimeLocation to give an indication of potential running costs based on various data sources. PrimeLocation does not warrant or accept any responsibility for the accuracy or completeness of the property descriptions, related information or Running Costs data provided here.






































.png)
