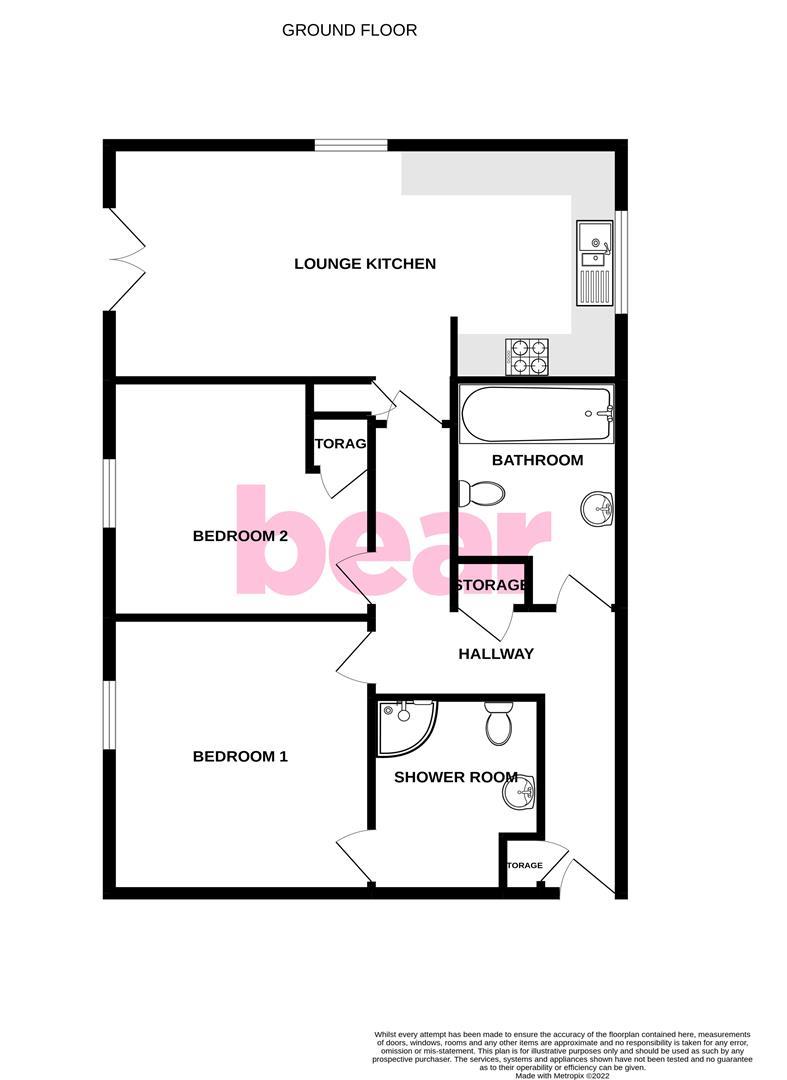Flat for sale in Rayleigh Road, Hadleigh, Benfleet SS7
* Calls to this number will be recorded for quality, compliance and training purposes.
Property features
- Stunning first floor apartment
- Situated within a gated complex
- Two double bedrooms
- Contemporary open plan kitchen lounge
- Main bathroom and en-suite shower room
- Allocated parking space and visitors parking
- Communal gardens
- Share of freehold
Property description
* £255,000- £265,000 * Offered with a share of the freehold, this immaculate first floor apartment is situated in a beautiful gated complex. Featuring two double bedrooms, the property boasts a contemporary open plan kitchen and lounge, a modern bathroom, and an en-suite shower room to the master bedroom. The secure gated access provides peace of mind, and the allocated parking space, along with visitors parking, ensures convenience. The bright and airy feel of the apartment is complemented by the well-maintained communal gardens. Conveniently located, the apartment provides easy access to the A13 and A127, making commuting a breeze. It is also a short drive from Hadleigh Town, known for its historical Hadleigh Castle and scenic Country Park. Additionally, amenities such as the Virgin Active Gym and Leisure Centre are within close proximity, adding to the appeal of this location.
Property Overview
This stunning first floor apartment, set within a secure gated complex, offers two double bedrooms, a contemporary open plan kitchen lounge, and modern bathrooms, including an en-suite to the master. With allocated parking and well-maintained communal gardens, it provides a perfect blend of comfort and convenience. Ideally located with easy access to major roads, local amenities, and top-rated schools, this property is perfect for families and professionals alike.
Ground Floor
Upon entering the gated complex, you are greeted by beautifully maintained communal gardens. The secure communal hallway leads to stairs taking you to the first floor, where this stunning apartment is located. The 'S' shaped hallway features two storage cupboards, a radiator, and laminate flooring, creating a warm and welcoming entrance.
First Floor
The spacious open plan kitchen lounge is the heart of the home. The kitchen area, equipped with modern white gloss units and integrated appliances, overlooks the allocated parking space and garden. The lounge area benefits from triple aspect windows, including double glazed French doors that enhance the bright and airy ambiance. The master bedroom is a serene retreat with a double glazed window, a radiator, and an en-suite shower room featuring modern fixtures. The second bedroom is equally spacious with similar features, making it perfect for guests or family members. A contemporary three-piece bathroom with a shower over the bath completes the accommodation.
Exterior
The exterior of the complex is as impressive as the interior. The electric gates provide secure access, leading to well-kept communal gardens at both the front and back of the property. There are designated washing line areas, bike storage, and bin storage, ensuring all practical needs are met. The apartment comes with an allocated parking space and ample visitor parking, adding to the convenience.
School Catchment
The property is located within the catchment area for reputable local schools, making it an excellent choice for families. Nearby educational institutions are well-regarded, providing quality education and a safe learning environment for children. The schools local to this property are King John School and Westwood Academy.
Room Measurements
Bathroom 2.74m > 2.13m x 1.52m
Bedroom One 3.66m x 2.74m
Ensuite 1.52m x 1.52m
Bedroom Two 3.66m x 2.44m
Kitchen/Lounge 7.01m x 3.12m
Property info
For more information about this property, please contact
Bear Estate Agents, SS9 on +44 1702 787574 * (local rate)
Disclaimer
Property descriptions and related information displayed on this page, with the exclusion of Running Costs data, are marketing materials provided by Bear Estate Agents, and do not constitute property particulars. Please contact Bear Estate Agents for full details and further information. The Running Costs data displayed on this page are provided by PrimeLocation to give an indication of potential running costs based on various data sources. PrimeLocation does not warrant or accept any responsibility for the accuracy or completeness of the property descriptions, related information or Running Costs data provided here.


























.png)