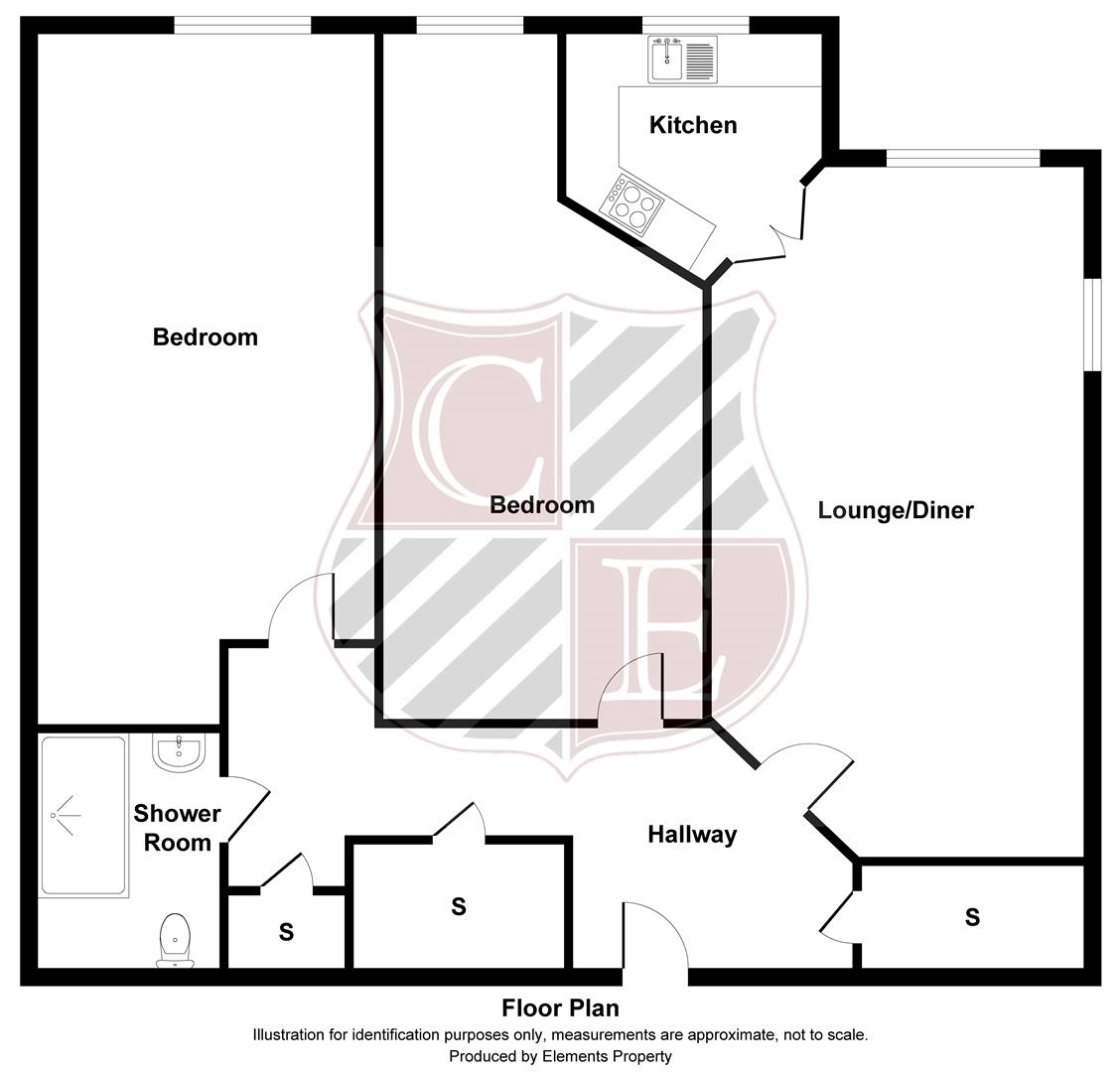Flat for sale in London Road, Hadleigh, Benfleet SS7
* Calls to this number will be recorded for quality, compliance and training purposes.
Property features
- Large two bedroom retirement apartment
- UPVC double glazed
- Minutes of morrisons superstore
- New fitted water heater in 2020
- Newly fitted carpets
- Immaculate condition
- Two large bedrooms
- Carline facility
- Residents communal lounge and laundry room
- No onward chain
Property description
A large two double bedroom first floor retirement apartment with no onward chain, located in this excellent location just a short walk of Morrisons superstore and shopping facilities in the town centre. This apartment has been maintained to an immaculate standard having newly fitted carpets, UPVC double glazing and Dimplex electric heaters, and the benefit of a new water heater installed 2020.
Communal Entrance Hall
With both stairs and lift access.
Entrance Hall (5.31m wide (17'5 wide))
A lovely size hallway, power points and intercom system, dimplex heater, coved and skimmed ceiling, airing cupboard with shelving and lighting, water heater installed 2022,7'3 x 3 built in cupboard with lighting and shelving, further built in shelved storage cupboard.
Lounge/Diner (5.97m x 3.23m (19'7 x 10'7))
A bright and spacious room with windows to both front and flank, coved and skimmed ceiling, dimplex heater, feature mock fireplace, panelled glazed double doors to kitchen
Kitchen (2.24m x 2.13m (7'4 x 7))
Window to front, modern range of fitted base and wall cupboards, attractive range of worktops incorporating single drainer stainless steel sink unit, AEG built in oven, microwave and ceramic hob, built in fridge and freezer, coved and skimmed ceiling, tiled splashbacks to working areas.
Bedroom One (5.26m plus wardrobes x 2.92m (17'3 plus wardrobes)
Window to front, dimplex heater, coved and skimmed ceiling, recently built in mirror fronted wardrobes.
Bedroom Two (5.89m x 2.79m max (19'4 x 9'2 max))
Window to front, dimplex heater, coved and skimmed ceiling.
Shower Room (2.08m x 1.68m (6'10 x 5'6))
Modern white suite comprising of double width fully tiled shower cubicle, vanity wash hand basin with cupboards under, close coupled wc, fully tiled walls, non slip flooring (recently fitted), skimmed ceiling, dimplex wall fan heater.
Communal Gardens
Located to the rear of the building.
Communal Parking
Parking area to front ( not allocated)
Communal Lounge
Large communal lounge with kitchen area.
Laundry Room
For residents located on the ground floor.
Guest Suite
Available to book via the house manager for a nominal charge.
Lease
Approx. 109 years left.
Maintenance Charge
£5012.10 per annum paid in two instalments. This includes building insurance and water bills.
Ground Rent
£495 per annum paid in two instalments.
Council Tax Band C
Property info
For more information about this property, please contact
Countryside Estates, SS7 on +44 1268 987760 * (local rate)
Disclaimer
Property descriptions and related information displayed on this page, with the exclusion of Running Costs data, are marketing materials provided by Countryside Estates, and do not constitute property particulars. Please contact Countryside Estates for full details and further information. The Running Costs data displayed on this page are provided by PrimeLocation to give an indication of potential running costs based on various data sources. PrimeLocation does not warrant or accept any responsibility for the accuracy or completeness of the property descriptions, related information or Running Costs data provided here.
























.png)