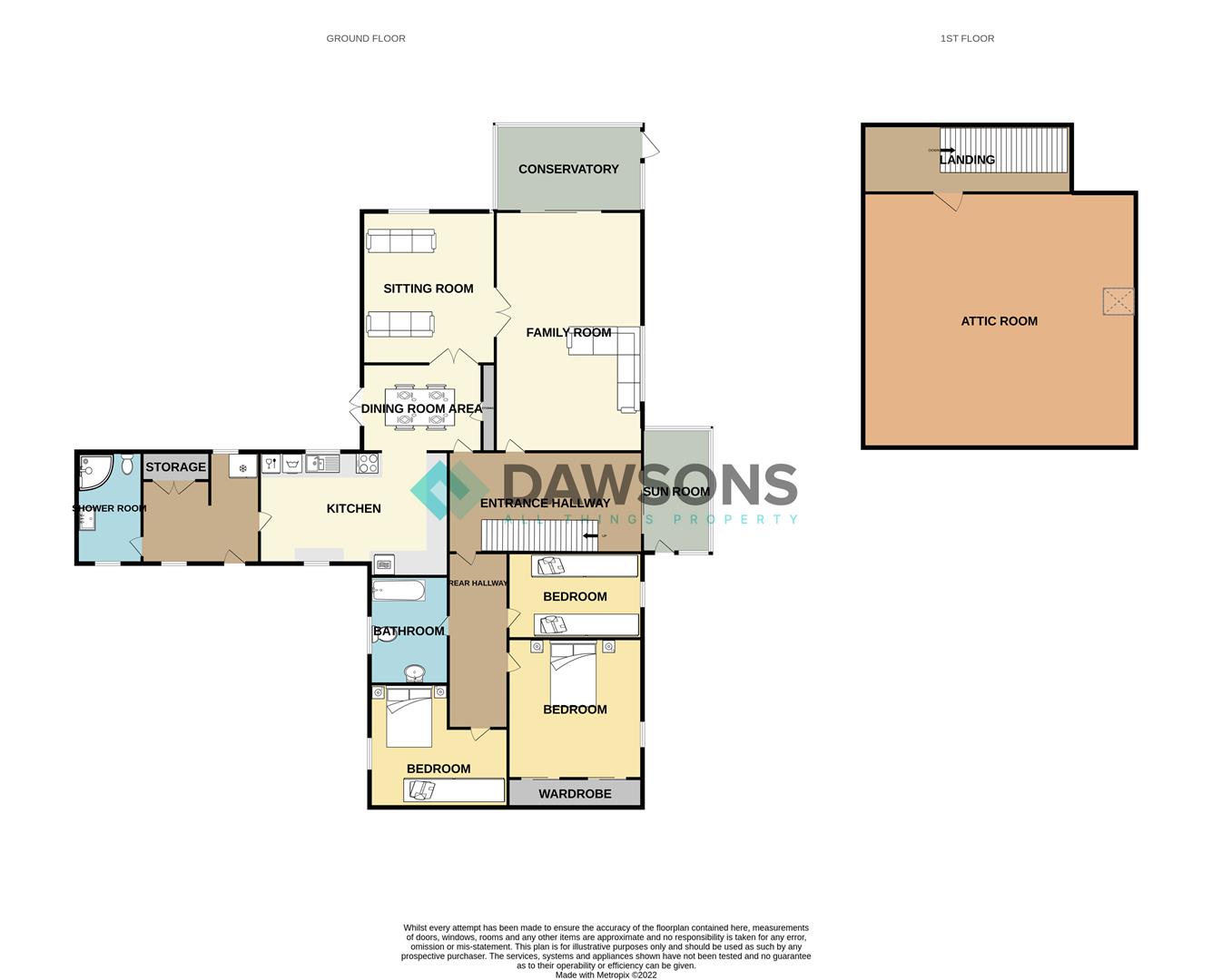Detached bungalow for sale in Swiss Valley, Llanelli SA14
* Calls to this number will be recorded for quality, compliance and training purposes.
Property features
- Detached property
- Off road parking for A number of cars
- Private garden
- Ample accommodation
- Council tax banding - F
- EPC - D
- Tenure: Freehold
Property description
Nestled in the prestigious area of Swiss Valley in Llanelli, this detached bungalow is a true gem waiting to be discovered. Boasting three reception rooms and three bedrooms, this property offers ample space for comfortable living.
As you step into the entrance sunroom and make your way through the hallway, you'll be greeted by a family room, a cosy sitting room, a dining area, and a well-equipped kitchen. The ground floor also features a convenient shower room, three bedrooms, and a bathroom for added convenience.
Venture upstairs to find an attic room with a sunlit window, perfect for a variety of uses, along with additional storage space in the eaves. The property's layout is thoughtfully designed to cater to your every need.
Situated on 0.32 acres of land, the property offers stunning private gardens and a driveway with parking space for up to four vehicles. Imagine enjoying the picturesque views of the countryside and partial coastal views from the comfort of your own home.
Externally, the property is surrounded by beautifully kept gardens, providing a tranquil retreat from the hustle and bustle of everyday life. For added security, the property is equipped with an internal alarm system, giving you peace of mind.
Don't miss this opportunity to own a piece of paradise in Swiss Valley. With its spacious interior, charming features, and idyllic setting, this detached bungalow is sure to capture your heart.
Sunroom (2.109m x 2.275m (6'11" x 7'5"))
Entrance via uPVC doors, seating area to appreciate the countryside views and the private garden, uPVC construction, uPVC sliding doors into:
Entrance Hallway
Stairs to first floor Attic Room, radiator, door to:
Family Room / Lounge (3.713m x 8.90m (12'2" x 29'2"))
In our opinion a great sized room with great family space, uPVC window to garden, sliding doors to conservatory, two radiators, double door opening to:
Conservatory (3.468m x 1.789m (11'4" x 5'10"))
Mainly facing the garden, limited countryside views, Tiled flooring, uPVC construction, uPVC door to rear patio.
Sitting Room (3.603m x 5.256m ( 11'9" x 17'2"))
UPVC window to rear, radiator, double doors into dining area.
Dining Area (3.631x2.827)
UPVC double French doors to rear garden, double wooden folding doors into Sitting room, opening into:
Kitchen (1.884m x 6.264m (6'2" x 20'6"))
Wooden effect vinyl flooring, two uPVC windows, radiator, range of modern wall and base units with complimentary worktops, integrated electric hob with extractor fan above, integrated composite double sink / drainer with mixer tap over, integrated fan assisted oven with hot plate drawer below, breakfast bar area, dishwasher, integrated washing machine.
Hall
Tiled flooring, radiator, two uPVC obscured glass windows, cupboard housing ideal boiler, door to:
Shower Room (1.658m×2.376m (5'5"×7'9"))
Tiled flooring, waterproof panelled surround, uPVC obscure glass window, hand wash basin, low-level WC, walk-in shower, electric under floor heating.
Rear Hallway Leading To
Set back at main Entrance Hallway leading to:
Bedroom 3 (Walk In Wardrobe) (2.417m x 3.645m (7'11" x 11'11"))
Bedroom currently being used as storage/walk in wardrobe, uPVC window to patio, radiator.
Bathroom (2.372m x 2.627m (7'9" x 8'7"))
Fully tiled walls, vinyl flooring, three piece white suite with sink set into vanity unit, radiator, uPVC obscured glass window.
Bedroom 1 (3.649m×3.116m (11'11"×10'2"))
UPVC window, radiator, integrated wardrobe space.
Bedroom 2 (4.126m x 3.575m (13'6" x 11'8"))
UPVC window, radiator.
Stairs From Ground Floor Up To:
Loft Room (3.222m×6.076m (10'6"×19'11"))
Radiator, fakro sky light window. Perfect for office working/study/storage.
Storage In Eaves
Plenty of further storage in Eaves.
Externally
A great, well maintained garden with countryside views offering lawned area with a mixture of trees and shrubs, pathway leading to a patio area, flower borders, limited coastal views from the decked area set at the back of the property.
Driveway set at the side of the property with parking for a number of vehicles.
Property info
For more information about this property, please contact
Dawsons - Llanelli, SA15 on +44 1554 788040 * (local rate)
Disclaimer
Property descriptions and related information displayed on this page, with the exclusion of Running Costs data, are marketing materials provided by Dawsons - Llanelli, and do not constitute property particulars. Please contact Dawsons - Llanelli for full details and further information. The Running Costs data displayed on this page are provided by PrimeLocation to give an indication of potential running costs based on various data sources. PrimeLocation does not warrant or accept any responsibility for the accuracy or completeness of the property descriptions, related information or Running Costs data provided here.











































.png)


