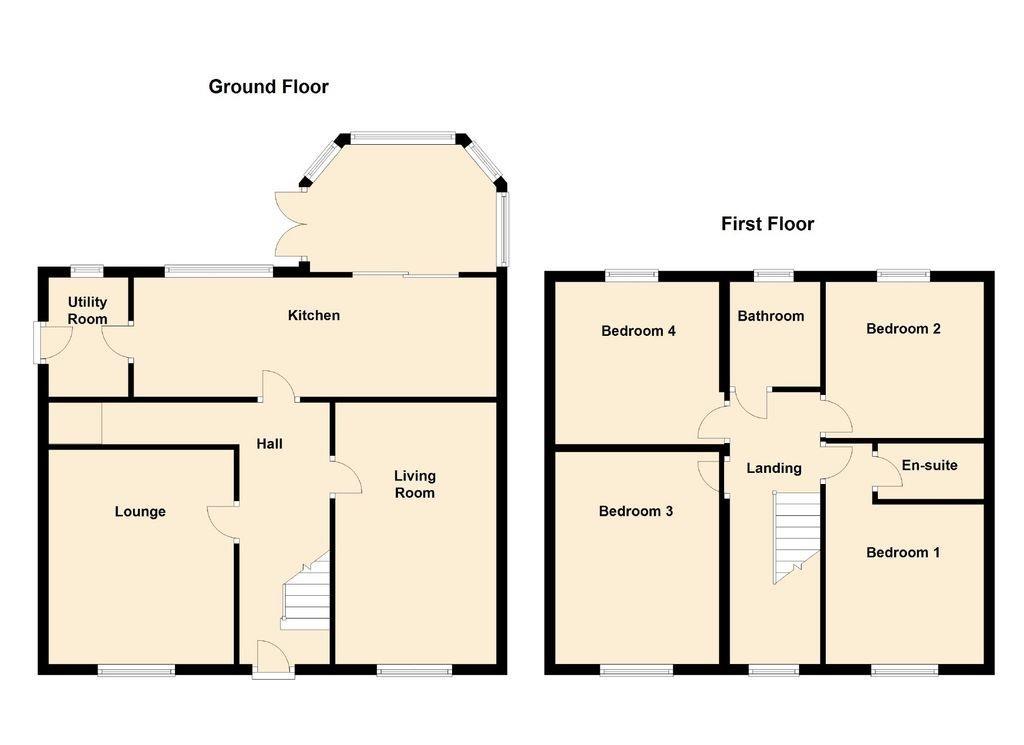Detached house for sale in Station Road, Llangennech, Llanelli SA14
* Calls to this number will be recorded for quality, compliance and training purposes.
Property features
- Detached Family Home
- Four Bedrooms
- Master with Ensuite
- Two Reception Rooms
- Conservatory
- Front and Rear Garden
- Double Garage
- Option to purchase a further approx 2 acres
- Tenure - Freehold
- Council Tax Band - F
Property description
Willow has pleasure in offering for sale a four bedroom detached family home located in the popular village of Llangennech close to local amenities and with easy access to the M4. The Accommodation within comprises of to the Ground Floor: Entrance Hallway, Sitting Room, Lounge, Cloakroom, Kitchen with Dining Area, Utility and Conservatory. To the First Floor: Four Good Size Bedrooms (master with En-suite) and Family Bathroom. Externally the property has front and rear gardens with Outbuildings. There is also an option to purchase a further approximate 2 acres of land at a further cost. Energy Rating - E. Tenure - Freehold. Council Tax Band - F
Ground Floor
Entrance Hallway
Stairs to first floor, under stairs storage cupboard, radiator, wood floor.
Lounge (5.28 x 3.56 approx (17'3" x 11'8" approx))
UPVC double glazed window to front, electric fireplace, radiator.
Sitting Room (4.22 x 3.58 approx (13'10" x 11'8" approx))
UPVC double glazed window to front, radiator.
Kitchen With Dining Area (7.57 x 3.25 approx (24'10" x 10'7" approx))
UPVC double glazed windows to rear, A fitted kitchen comprising of matching wall & base units with complimentary work surface over., Gas hob, Electric oven, Extractor fan, Stainless steel sink & drying rack, Mixer tap, Integrated fridge/freezer, Plumbing for a dish washer, Radiator and Opening to;
Conservatory
UPVC double glazed window surrounding, French door to rear and Radiator.
Utility Room
UPVC door to side, uPVC double glazed window to rear, Plumbing for a washer/dryer, Storage cupboard and Radiator.
Cloakroom
UPVC double glazed frosted window to side, WC, Pedestal hand & wash basin and Radiator.
First Floor
Landing
UPVC double glazed window to front, Access to loft and Doors to;
Bedroom One (3.58 - 2.92 approx (11'8" - 9'6" approx))
UPVC double glazed window to front, Built in wardrobes, Radiator and Door to
En-Suite
UPVC double glazed frosted window to side, WC, Vanity sink with storage under, Shower cubicle, Extractor fan and Radiator.
Bedroom Two (3.56 - 2.97 approx (11'8" - 9'8" approx))
UPVC double glazed window to rear and Radiator.
Bedroom Three (4.29 - 3.56 approx (14'0" - 11'8" approx))
UPVC double glazed window to front and Radiator.
Bedroom Four (3.56 - 3.56 approix (11'8" - 11'8" approix))
UPVC double glazed window to rear and Radiator.
Bathroom
UPVC double glazed frosted window to rear, Panelled bath with shower over, Vanity sink with storage under, Extractor fan and Radiator.
External
Externally the front of the property has enclosed garden laid to artificial grass with a pathway leading to the front door and also provides off street parking to the side. To the rear is a large enclosed garden laid to pebbledash, lawn & patio, double garage which offers power, outbuildings utilised as gyms, home business & entertaining space, outside tap and also benefits from side access. There is also an option to purchase a further approximate 2 acres of land at a further cost.
Council Tax Band
We are advised the Council Tax Band is F
Tenure
We are advised the Tenure is Freehold
Property Disclaimer
Please note: All sizes are approximate please double check if they are critical to you. Prospective purchasers must satisfy themselves as to the accuracy of these brief details before entering into any negotiations or contract to purchase. We cannot guarantee the condition or performance of electrical and gas fittings and appliances where mentioned in the property. Please check with Willow Estates should you have any specific enquiry to condition, aspect, views, gardens etc, particuarly if travelling distances to view. None of the statements contained in these particulars are to be relied on as statements or representations of fact
Property info
43c7c9A1Be52F02423Da99c5622d100Afa1d84d8.Jpg View original

For more information about this property, please contact
Willow Estates, SA15 on +44 1554 550982 * (local rate)
Disclaimer
Property descriptions and related information displayed on this page, with the exclusion of Running Costs data, are marketing materials provided by Willow Estates, and do not constitute property particulars. Please contact Willow Estates for full details and further information. The Running Costs data displayed on this page are provided by PrimeLocation to give an indication of potential running costs based on various data sources. PrimeLocation does not warrant or accept any responsibility for the accuracy or completeness of the property descriptions, related information or Running Costs data provided here.






















































.png)


