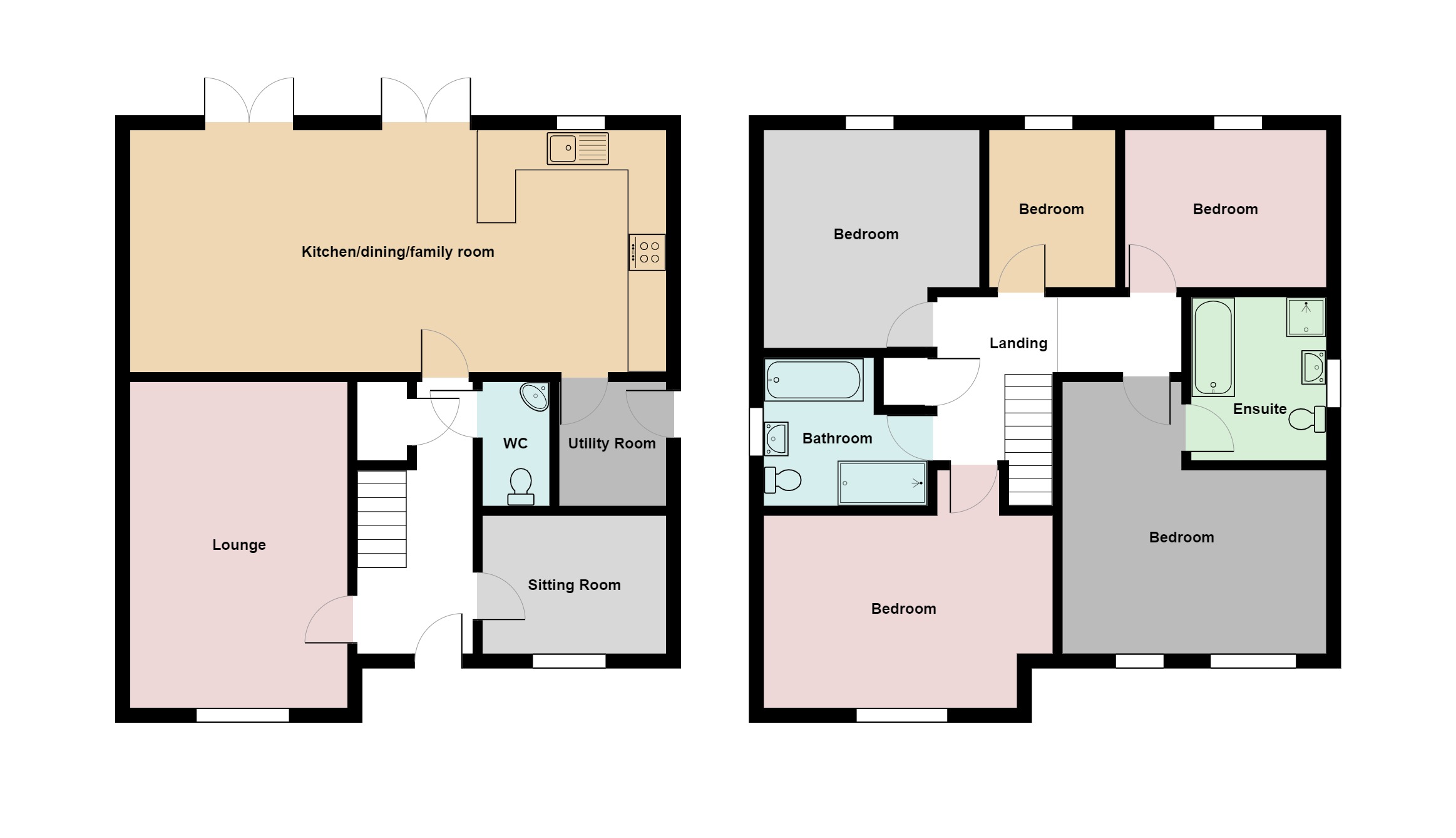Detached house for sale in Clos Benallt Fawr, Fforest, Pontarddulais, Swansea SA4
* Calls to this number will be recorded for quality, compliance and training purposes.
Property features
- Stunning detached home
- 5 bedrooms (1 ensuite)
- 2 reception rooms
- Large kitchen/diner/sitting room
- Large garage & parking spaces.
- Wonderful outlook from front
- Tastefully finished throughout
- Great family home.
Property description
Hallway. Engineered oak flooring, (continues through whole of ground floor, oak staircase to 1st floor with storage cupboard below, radiator.
Sitting room. (10’1 x 9’5) Window to front, radiator.
Cloakroom. 2-piece suite, radiator, rubber flooring.
Kitchen. (28’1 x 12’8) Wonderful family room with a well-crafted kitchen featuring induction hob with extractor inset, combination microwave oven, oven with slide ’n’ hide door, warming drawer, boiling tap, attractive quartz worktops, integrated dishwasher, radiator & vertical radiator, 2 sets of French doors and a window to rear.
Utility room. Door to side, fitted housing for washing machine & drier, radiator, combination boiler.
Lounge. (17’1 x 11’5) Substantial family room overlooking the green with views beyond, 2 radiators.
First floor.
Landing. Access to loft, storage cupboard.
Bedroom 1. (14’4 x 9’11) 2 windows to front, radiator, door to…
Ensuite. 3-piece suite and shower cubicle, heated towel rail, rubber flooring.
Bedroom 4. (10’7 x 8’4) Window to rear, radiator.
Bedroom 5. (8’4 x 6’7) Window to rear, radiator.
Bedroom 3. (11’8 x 10’) Window to rear, radiator.
Bathroom. Rubber flooring, heated towel rail, 3-piece suite and shower cubicle, window to side.
Bedroom 2. (13’3 x 9’7) Window to front, radiator.
External. The property sits on the elevated part of the development affording view over the green and over the rooftops beyond.
A 3-car driveway leads to a large garage with power & light.
A side gate leads into a tiered garden with a lower-level patio and raised shrub beds. Steps lead up to a gently-sloping lawned area with painted steel balustrade.
For more information about this property, please contact
Richards Estate Agents, SA4 on +44 1792 925438 * (local rate)
Disclaimer
Property descriptions and related information displayed on this page, with the exclusion of Running Costs data, are marketing materials provided by Richards Estate Agents, and do not constitute property particulars. Please contact Richards Estate Agents for full details and further information. The Running Costs data displayed on this page are provided by PrimeLocation to give an indication of potential running costs based on various data sources. PrimeLocation does not warrant or accept any responsibility for the accuracy or completeness of the property descriptions, related information or Running Costs data provided here.










































.png)

