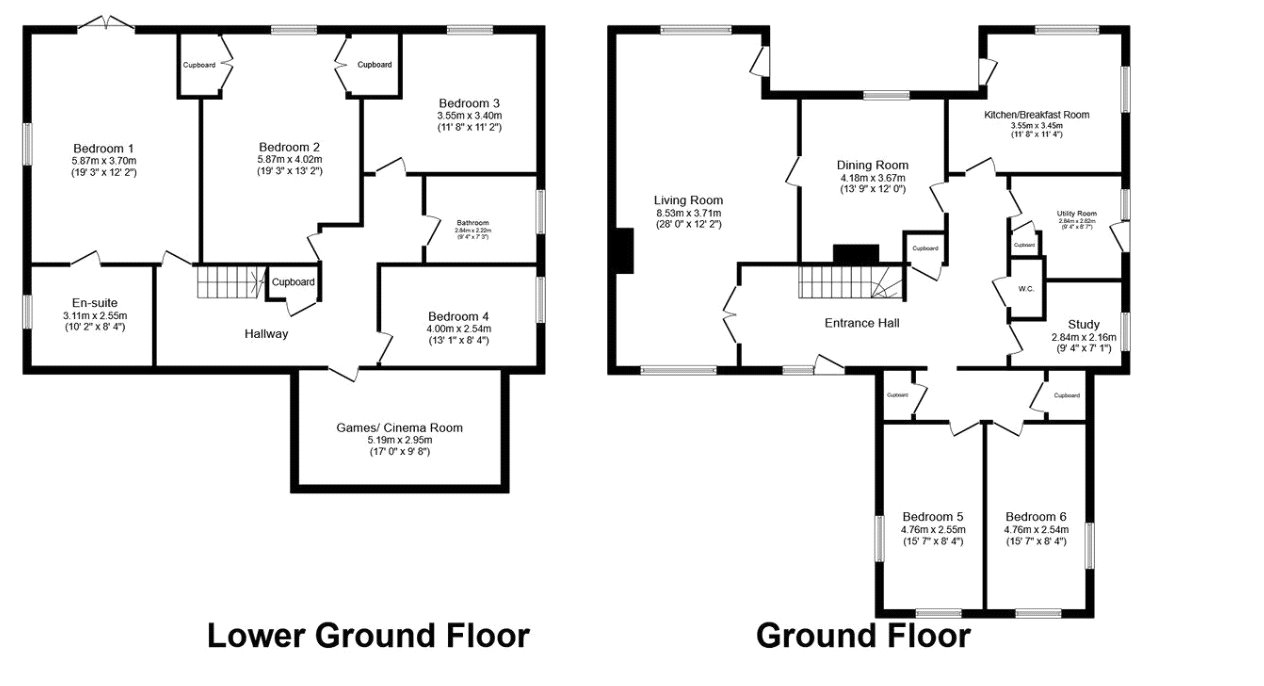Detached house for sale in Penygarn Road, Tycroes, Ammanford, Carmarthenshire SA18
* Calls to this number will be recorded for quality, compliance and training purposes.
Property features
- 6 Bedroom Detached House
- Off Road Parking Available
- Spacious Accommodation
- 1.7 Acres Plot of Land
- Convenient Residential Location
- Fantastic Views
Property description
Welcome to this impressive 6-bedroom detached house nestled in the charming village of Tycroes. Offering a plethora of local amenities within reach and the convenience of Ammanford Town Centre for your shopping and leisure needs, this property presents a lifestyle of comfort and accessibility.
Boasting modern conveniences such as double glazing and gas central heating throughout, along with off-street parking via the driveway, this home ensures both comfort and practicality. The property offers an attractive package for prospective buyers.
Step inside to discover a thoughtfully laid out interior, beginning with a spacious living room, dining room, and a well-equipped fitted kitchen. Additionally, there's a utility room and a study, along with two single bedrooms on the ground floor, providing ample space for various needs. Enjoy breath-taking country views from the balcony, accessible from both the kitchen and living room, overlooking a serene lawned rear garden and woodlands beyond.
Venture downstairs to find four further bedrooms, including the luxurious master bedroom complete with an ensuite bathroom. The lower ground floor also houses a family bathroom and a versatile games/cinema room, catering to entertainment needs with flair.
Outside, the property truly shines with its expansive garden and woodland spanning approximately 1.7 acres. A raised patio area and spacious lawn garden, adorned with mature trees and shrubs, create an idyllic setting for outdoor gatherings and relaxation. Beyond lies further woodland, offering a tranquil retreat right at your doorstep.
Situated in the sought-after village of Tycroes, residents will appreciate the proximity to an array of amenities including shops, restaurants, and pubs, ensuring convenience and a vibrant community atmosphere. With excellent transport links nearby, this property seamlessly combines rural charm with urban convenience, making it a truly desirable place to call home.
Entrance Hall
Enter via a double glaze door to the front, stairs to lower ground floor, laminate flooring, storage cupboard, doors off into:-
Living Room
8.53m (max) x 3.7m (max) - Double glaze window to front and rear, door onto balcony area, laminate flooring, decorative fireplace, lights and coving to ceiling, door into:
Dining Room (4.2m x 3.66m)
Laminate flooring, window to rear, coving and light to ceiling, decorative fireplace, door into:-
Kitchen
3.56m (max )x 3.45m (max) - Matching wall and base units with solid wood worktop over, 1 1⁄2 ceramic sink with mixer and drainer, tiled splashback, integrated dishwasher, space for gas range cooker with extractor over, lino flooring, double glaze window to rear and side, breakfast bar area, door onto balcony area, coving and lights to ceiling
Utility Room (2.84m x 2.62m)
Wall and base units with work top over, stainless steel sink with drainer and mixer, tiled splashback, lino flooring, plumbing for washing machine, space for tumble dryer, double glaze door and window to side, cover and centre ceiling light, built in cupboard
WC
Study
2.84m (max) x 2.16m (max) - double glaze window to side.
Bedroom 5 (4.75m x 2.54m)
Double glaze window to front and side, laminate flooring, radiator, coving and light to ceiling
Bedroom 6 (4.75m x 2.54m)
Double glaze window to front and side, laminate flooring, radiator, coving and light to ceiling
Lower Ground Floor
Hallway
Understairs storage, carpeted flooring, radiator, coving and lights to ceiling
Master Suite (Bedroom One) (5.87m x 3.7m)
Double glaze french doors to rear, double glaze window to side, built in wardrobe space, carpeted flooring, coving and lights to ceiling
En-Suite (3.1m x 2.54m)
Five piece suite comprising of WC, Bidet, panel bath with shower attachment, corner shower with glass doors, wash hand basin on vanity units, tiled walls, tiled floor, spot lights to ceiling, double glaze window to side
Games / Cinema Room (5.18m x 2.95m)
Bedroom Two (5.87m x 4.01m)
Double glaze window to rear, fitted wardrobes, centre ceiling light, coving to ceiling.
Bedroom Three (3.56m x 3.4m)
Double glaze window to rear, fitted wardrobes and desk, centre ceiling light, coving to ceiling.
Family Bathroom (2.84m x 2.2m)
Four piece suite comprising of WC, Bidet, panel bath with shower attachment, corner shower with glass doors, wash hand basin on vanity units, tiled walls, tiled floor, spot lights to ceiling, double glaze window to side
Bedroom Four (4m x 2.54m)
Double glaze window to side, centre ceiling light, coving to ceiling.
Externally
The front of the property offers parking for approx 3/4 vehicles, there is side pedestrian access which leads to the rear enclosed garden, which then leads onto 1.7 Acres of woodland. There is a raised patio area which leads to a lawned garden with an array of mature trees and shrubs
Services
We are advised mains services including water, electricity and gas are connected to the property. A septic tank (installed 2002) is located in the rear garden.
Property info
For more information about this property, please contact
John Francis - Ammanford, SA18 on +44 1269 849501 * (local rate)
Disclaimer
Property descriptions and related information displayed on this page, with the exclusion of Running Costs data, are marketing materials provided by John Francis - Ammanford, and do not constitute property particulars. Please contact John Francis - Ammanford for full details and further information. The Running Costs data displayed on this page are provided by PrimeLocation to give an indication of potential running costs based on various data sources. PrimeLocation does not warrant or accept any responsibility for the accuracy or completeness of the property descriptions, related information or Running Costs data provided here.






























.png)

