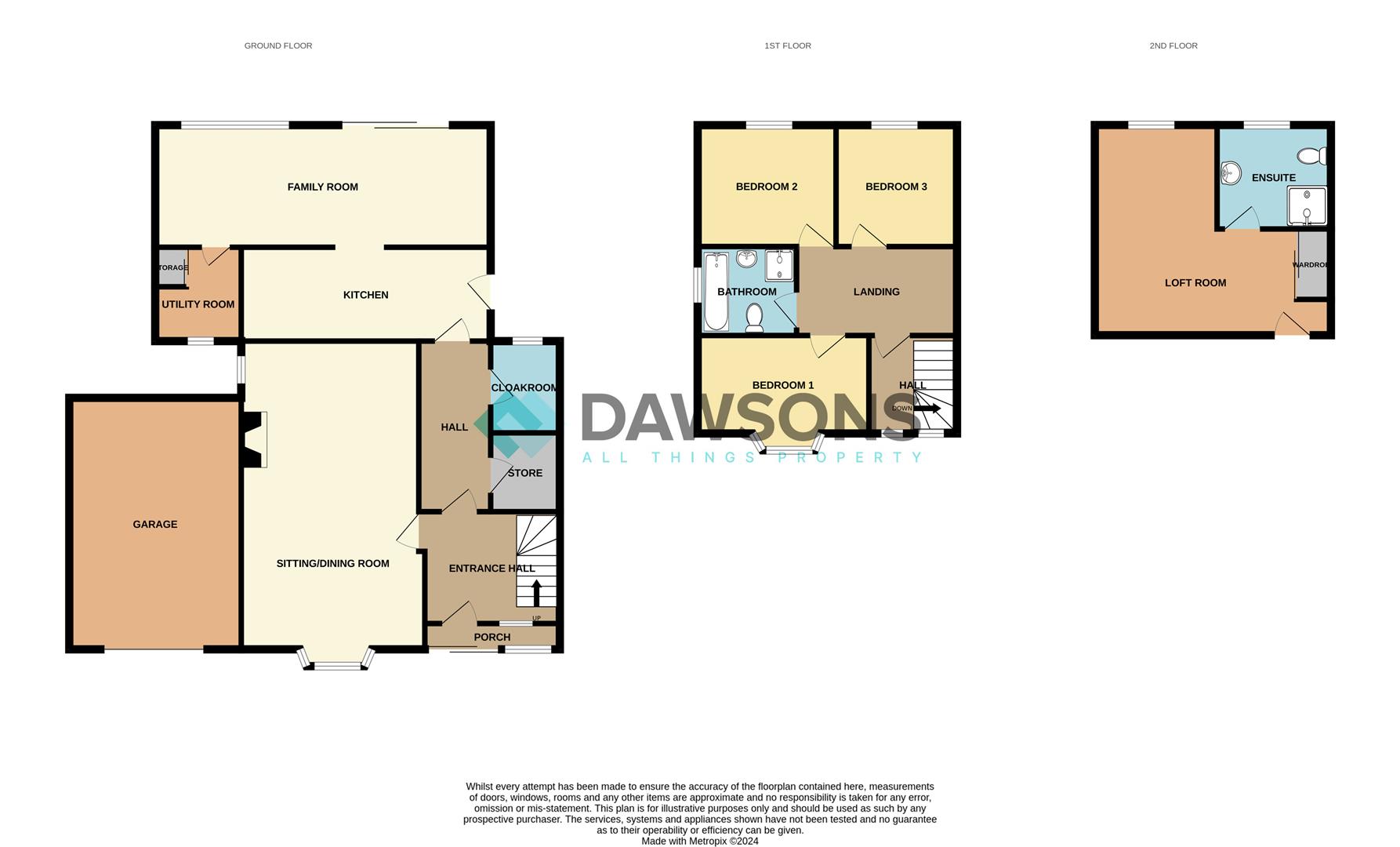Semi-detached house for sale in Roland Avenue, Llanelli SA15
* Calls to this number will be recorded for quality, compliance and training purposes.
Property features
- Traditional semi detached property
- Sought after location
- Three bedroom plus loft room
- Lounge/dining room
- Kitchen open plan to family room
- Driveway and garage
- Tenure - freehold
- Council tax - E
- EPC - D
Property description
Nestled in one of the area's most prestigious spots sits this immaculate, traditional family home. The present family have over the years extended the property to the ground floor to offer a true family space and has in our opinion managed to incorporate traditional features with contemporary touches to provide the next lucky owner to live in complete comfort. On entering the property you are greeted with a welcoming hallway with original stained glass to front window, the living/dining room offers space for family and entertaining, the inner hallway provides cloakroom and storage/utility facilities and from here you enter into the real heart of this home as the kitchen, dining and family room are all located to the rear with views out over the rear garden with a further utility room off the family room which also lends itself to being utilised as a home office. The first floor offers three lovely bedrooms with two of which have views to the rear and the family bathroom is also located on this floor. From the landing there is a door opening to an area which provides a staircase to the loft room which further benefits from ensuite shower facilities. Externally the front of the property offers off road parking with the added bonus of a garage to the side. The rear garden in our opinion is wider than most in the area and has a patio area leading from the family room at the rear of the property which then leads down to a decked area with glass balustrade to the rear of the decking with steps to the side leading onto the rest of the private garden. No onward chain is also offered.
Entrance
Double glazed Sliding doors into:-
Porch
Wood door with feature stained glass panels opening into:-
Hallway
Stairs to first floor, Dado rail, radiator, coving, understairs storage cupboard, providing ample storage space, doors to:-
Lounge/Dining Room (9.14m into bay x 3.96m (30' into bay x 13'))
Double glazed bay window to front aspect, further glazed window to side aspect, brick feature fireplace, original coving, ceiling roses, three wall mounted radiators.
Inner Hall
Radiator, doors to:-
Storage Room (1.75m x 2.62m (5'9 x 8'7))
Frosted double glazed window, storage cupboard with a radiator, laminate wood flooring, plumbing for automatic washing machine, space for tumble dryer, radiator.
Cloakroom (1.35m x 1.22m (4'5 x 4'))
Airing cupboard housing Worcester boiler, radiator, WC, pedestal wash hand basin, ceramic tiled to halfway, laminate wood flooring, fostered double glazed window to rear aspect.
Kitchen (4.80m x 2.77m (15'9 x 9'1))
Fitted with a range of contemporary wall and base units with worktops over, inset double oven and grill, glazed panel door to rear garden, steps down into:-
Open Plan Living Space
Sitting/Dining Area (3.38m x 6.91m (11'1 x 22'8))
UPVC double glazed window and sliding patio door to rear garden, three wall mounted radiators, exposed beams and bricks door. Laminate wood flooring.
Utility Room
Wall cupboards with obscured glass into cloakroom. Ceramic tiled halfway, laminate wood flooring, plumbing for washing machine.
First Floor
Landing
Decorative coving and ceiling rose, laminate wood flooring, doors into:-
Bedroom One (3.89m x 4.32m (12'9 x 14'2))
UPVC double glazed bay window to front, radiator, original coving, picture rail, Laminate wood flooring, ceiling rose.
Bedroom Two (3.71m x 2.74m‘2.44m (12'2 x 9‘8))
Double glazed window overlooking rear aspect radiator, picture rail, ceiling rose.
Bedroom Three (3.28m x 2.44m‘1.22m (10'9 x 8‘4))
Double glazed window overlooking rear garden, laminate wood flooring. Rail.
Family Bathroom (2.95m x 1.63m (9'8 x 5'4))
Four piece white suite comprising: Panelled bath, wash hand basin set into vanity unit, WC, shower cubicle housing mains shower with rainfall shower head, original coving, tiled to halfway, ceramic tiled flooring, radiator.
Inner Landing
Radiator, picture rail, understairs storage cupboard, 2 uPVC double glazed windows to front aspect, staircase leading up to:-
Loft Room (5.08m x 4.93m (16'8 x 16'2))
Built-in fitted wardrobes, storage cupboards into eaves, radiator, wood flooring, exposed beams to ceiling, Vulex skylight, door into:-
Shower Room (2.08m x 1.52m’3.05m (6'10 x 5’10))
Vulex window to rear aspect, shower cubicle housing mains shower with rainfall shower head, WC, wash hand basin set into vanity unit with tiled splashback, towel radiator warmer, laminate wood flooring, spotlight to ceiling.
External
Frontage
Brick paved driveway to provide off road parking for approximately three family cars. Garage to side of property.
Rear Garden
Offering ample outdoor space with a patio area off the rear patio doors, with a step down onto a further decked area which benefits from glass balustrading offering a view onto the lower part of the garden which has a lawned area and a variety of mature shrubs and trees.
Property info
For more information about this property, please contact
Dawsons - Llanelli, SA15 on +44 1554 788040 * (local rate)
Disclaimer
Property descriptions and related information displayed on this page, with the exclusion of Running Costs data, are marketing materials provided by Dawsons - Llanelli, and do not constitute property particulars. Please contact Dawsons - Llanelli for full details and further information. The Running Costs data displayed on this page are provided by PrimeLocation to give an indication of potential running costs based on various data sources. PrimeLocation does not warrant or accept any responsibility for the accuracy or completeness of the property descriptions, related information or Running Costs data provided here.





































.png)


