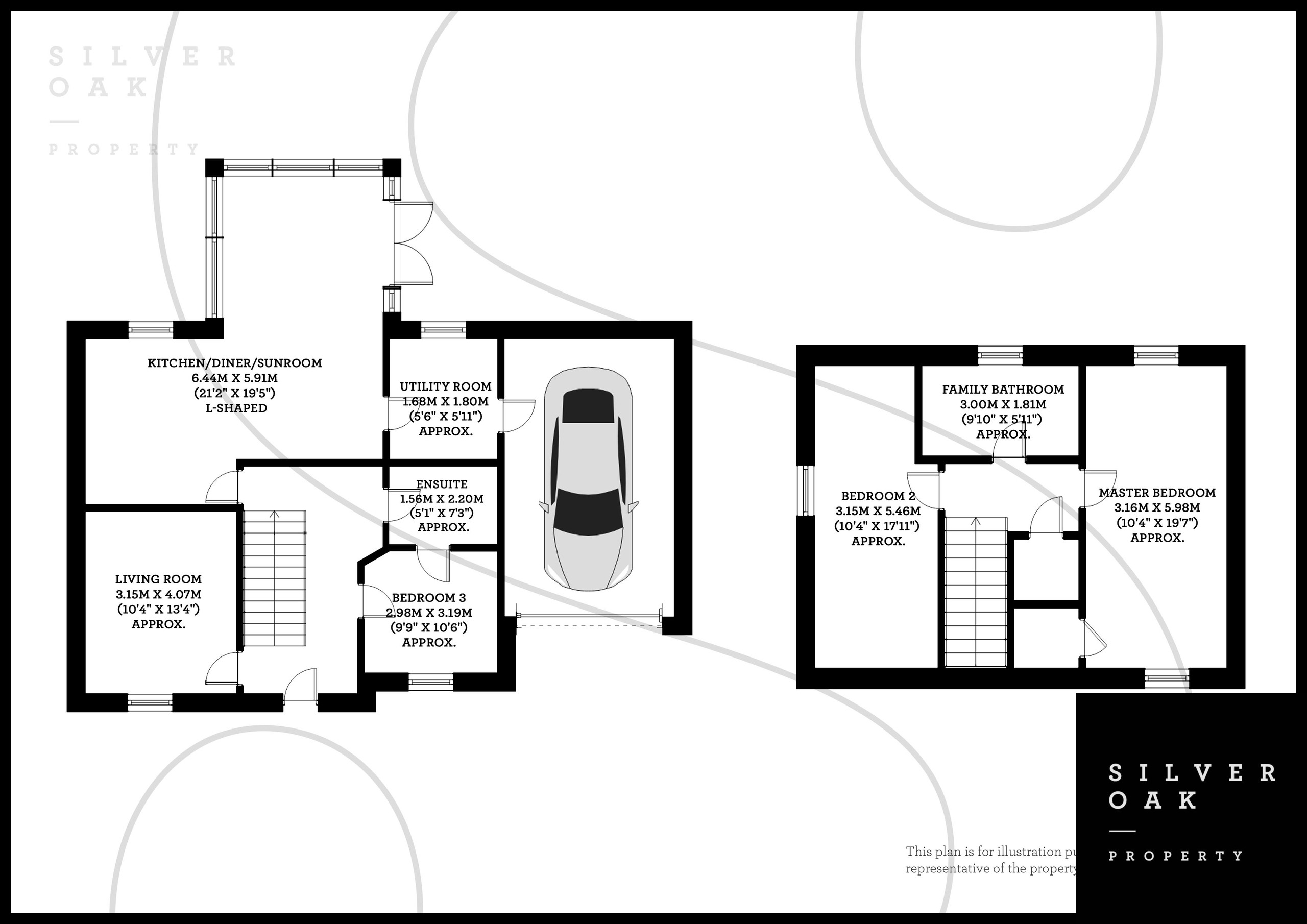Bungalow for sale in Clos Cae Bach, Dafen, Llanelli, Carmarthenshire SA14
* Calls to this number will be recorded for quality, compliance and training purposes.
Property features
- Enclosed garden
- High-end kitchen and dining space
- Sunroom connected to the dining area
- Three bedrooms
- En-suite bathroom
- Driveway and garage
- Energy Performance Certificate - B
Property description
Welcome to your dream home! Silver Oak Property Ltd is delighted to present this stunning contemporary detached dormer bungalow, nestled in a quiet Cul-De-Sac. Boasting a seamless fusion of modern design and comfort, this home features three bedrooms, one of which comes with an en-suite, a spacious living room, a high-end kitchen diner, a family bathroom on the first floor, a utility room, and a sunroom, embodying the essence of luxurious living. Towards the front, you'll find a driveway and a garage to the side of the property featuring an electric roller shutter door.
Ideally located near Prince Philip Hospital and Bryngwyn Secondary School, this bungalow offers convenient access to essential amenities. Situated approximately 2 miles from Llanelli Town, it provides a serene escape while maintaining easy connectivity to the link road network leading to Swansea and the M4 motorway.
For those in search of a perfect blend of modern living and accessibility, this property serves as a haven. Seize the opportunity to transform this property into your forever home!
Viewing this property is highly recommended for a first-hand experience.
Hallway
- Off-white plastered walls, white ceiling
- uPVC door to the front
- Laminate flooring
- Radiator
- Understairs storage
- Wired-in smoke detector
Living Room (3.15 m x 4.07 m (10'4" x 13'4"))
- Laminate flooring
- Off-white plastered walls, white ceiling
- uPVC window to the front
- Light fitting
- Radiator
Kitchen/Diner/Sunroom (6.44 m x 5.91 m (21'2" x 19'5"))
- Range of kitchen units with marble worktop
- Tiled flooring
- Off-white plastered walls, white ceiling
- 13x halogen spotlights
- Space for the range cooker
- 2 radiators
- uPVC window to the back
- Sunroom with French doors
- Wired-in smoke detector
Utility Room (1.68 m x 1.80 m (5'6" x 5'11"))
- Marble worktop
- Tiled flooring
- Off-white plastered walls, white ceiling
- uPVC window to the back
- Baxi Combi boiler
- Fusebox
- Radiator
Ensuite (1.56 m x 2.20 m (5'1" x 7'3"))
- Tiled flooring and splashback
- Off-white plastered walls, white ceiling
- Three-piece white suite with chrome fittings
- Mains shower
- Radiator
- Mirror
- Extractor fan
Bedroom 3 (2.98 m x 3.19 m (9'9" x 10'6"))
- Off-white plastered walls, white ceiling
- Radiator
- Light fitting
- uPVC window to the front
Landing
- Storage cupboard with radiator
- Radiator
- Carpet flooring
- Off-white plastered walls, white ceiling
- Light fitting
- Hatch to the attic (partly boarded)
- Wired-in smoke detector
Family Bathroom (3.00 m x 1.81 m (9'10" x 5'11"))
- Tiled flooring and splashback
- White plastered walls, white ceiling
- Four-piece white suite with chrome fittings
- Mains shower
- Radiator
- Fakro window
Master Bedroom (3.16 m x 5.98 m (10'4" x 19'7"))
- Cream carpet
- White plastered walls, white ceiling
- Featured wall
- Two light fittings
- Fakro window
- uPVC window to the front
- Radiator
- Built-in wardrobe
- Under-the-roof storage
Bedroom 2 (3.15 m x 5.46 m (10'4" x 17'11"))
- Brown carpet
- Magnolia plastered walls, white ceiling
- Light fittings
- 2x Fakro windows
- Radiator
- uPVC window to the side
Property info
For more information about this property, please contact
Silver Oak Property, SA15 on +44 1554 550890 * (local rate)
Disclaimer
Property descriptions and related information displayed on this page, with the exclusion of Running Costs data, are marketing materials provided by Silver Oak Property, and do not constitute property particulars. Please contact Silver Oak Property for full details and further information. The Running Costs data displayed on this page are provided by PrimeLocation to give an indication of potential running costs based on various data sources. PrimeLocation does not warrant or accept any responsibility for the accuracy or completeness of the property descriptions, related information or Running Costs data provided here.


























.png)


