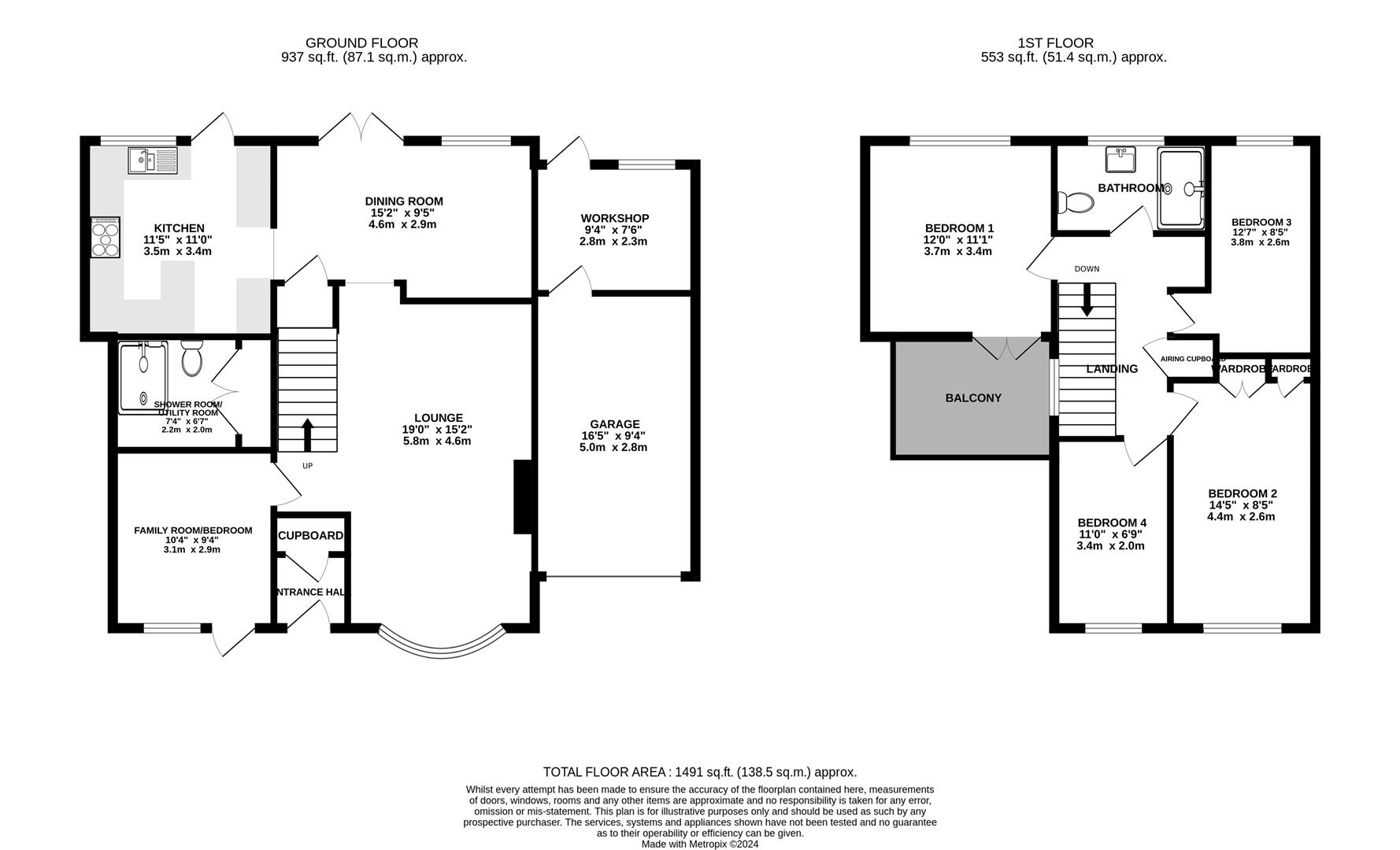Property for sale in Hinstock Close, Farnborough GU14
* Calls to this number will be recorded for quality, compliance and training purposes.
Property features
- Four Bedrooms
- Large Lounge
- Separate Dining Room
- Modern Kitchen
- Family Room/Additional Bedroom
- Downstairs W/C, Shower & Utility
- Secluded Rear Garden
- Garage & Workshop
Property description
In search of a four-bedroom family residence in the vicinity of popular schools, a central train station, and the heart of the town? This dwelling might just be your perfect match.
This home boasts a spacious lounge, a separate dining room for your family meals, a contemporary kitchen, a cosy family room which could easily make an additional bedroom/annex, with a practical downstairs W/C/Shower & Utility. Ascend to the first floor to find four well-appointed bedrooms, a bright and welcoming landing, and a stunning bathroom complete with a walk-in shower.
Step outside to discover a rear garden that provides a wonderful sense of privacy. It features a raised patio area perfect for outdoor dining, a charming lawn area, and is generously adorned with a variety of shrubs and flower beds. The frontage of the property proudly presents driveways on both sides, along with a garage and workshop. This could be the family home you have been dreaming of.
Entrance
Lounge (5.79mx4.62m (19'x15'2))
Dining Room (4.62mx2.87m (15'2x9'5))
Kitchen (3.48mx3.35m (11'5x11))
Family Room/Additional Bedroom (3.15mx2.84m (10'4x9'4))
Downstairs Shower Room/Utility
First Floor
Bedroom One (3.66mx3.38m (12'x11'1))
Bedroom Two (4.39mx2.57m (14'5x8'5))
Bedroom Three (3.84mx2.57m (12'7x8'5))
Bedroom Four (3.35mx2.06m (11'x6'9))
Bathroom
Garage (5.00mx2.84m (16'5x9'4))
Workshop (2.84mx2.29m (9'4x7'6))
Outside
Venture into the secluded haven of the back garden, a private sanctuary that is yours to enjoy. It boasts an elevated patio space, an idyllic setting for al fresco dining, complemented by a delightful stretch of lawn. The garden is richly decorated with an array of shrubs and flower beds, adding to its charm. The front of the property impressively showcases dual driveways, a garage and workshop.
Property info
For more information about this property, please contact
TE KOOP, GU14 on +44 1252 207582 * (local rate)
Disclaimer
Property descriptions and related information displayed on this page, with the exclusion of Running Costs data, are marketing materials provided by TE KOOP, and do not constitute property particulars. Please contact TE KOOP for full details and further information. The Running Costs data displayed on this page are provided by PrimeLocation to give an indication of potential running costs based on various data sources. PrimeLocation does not warrant or accept any responsibility for the accuracy or completeness of the property descriptions, related information or Running Costs data provided here.























.png)

