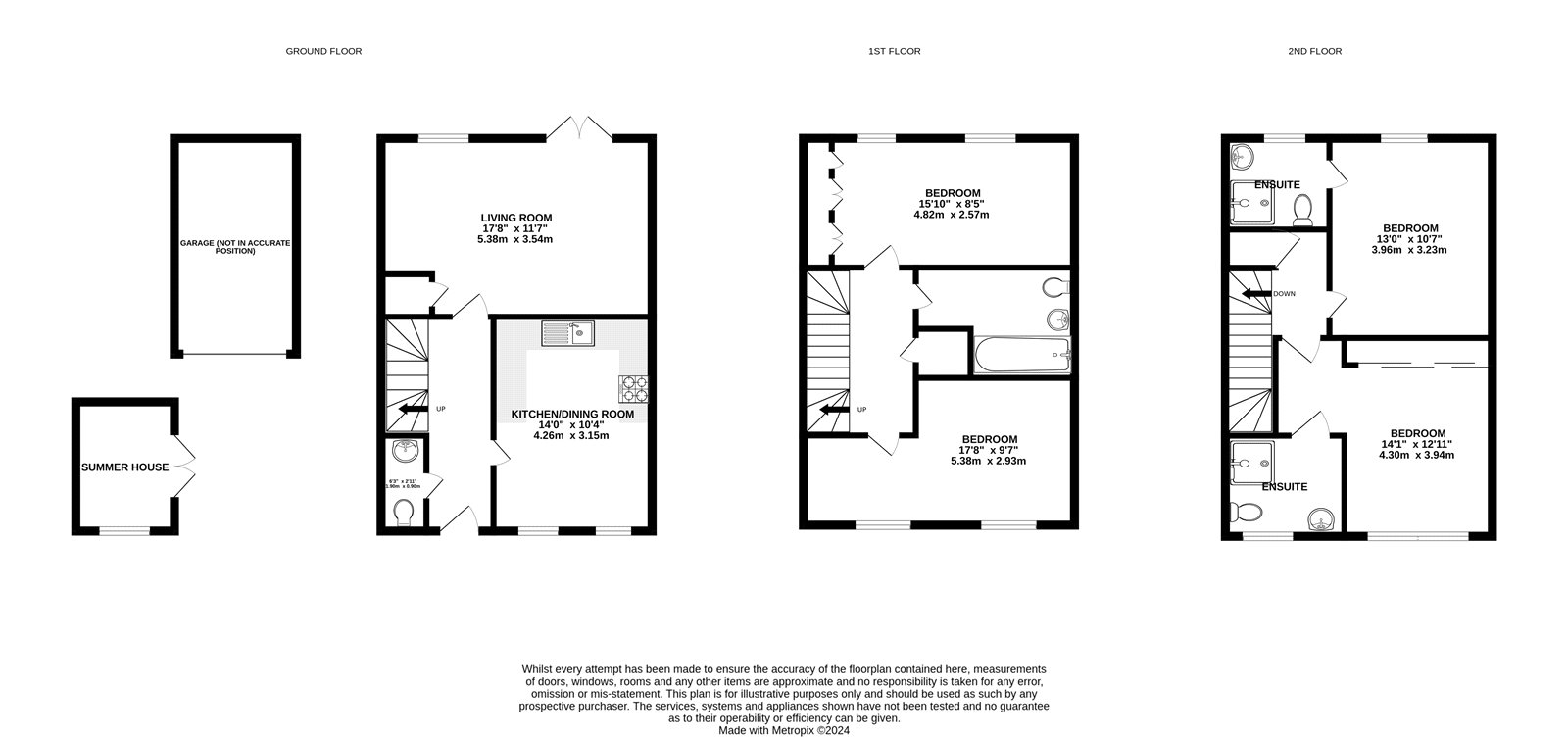Semi-detached house for sale in Montgomery Avenue, Wellesley, Aldershot, Hampshire GU11
* Calls to this number will be recorded for quality, compliance and training purposes.
Property features
- Four Double Bedrooms
- Three Bathrooms
- Kitchen/Breakfast Room
- South-East Facing Garden
- Garden Home Office
- Garage with Electric Door
- Upgraded Fittings/Decorations
- EPC: B (86)
- Council Tax Band : E
Property description
Having undergone a number of improvements since being purchased from new, this exceptional four double bedroom home in the popular Wellesley development is available for re-sale for the first time since its construction in 2019.
Upon entering the property through a welcoming entrance hall, there is access to a front kitchen/breakfast room with integrated appliances. To the rear of the ground floor is the main living room, which has patio doors leading to the south-east facing garden. There is also a downstairs WC. To the first floor are two bedrooms, each doubles, in addition to the family bathroom. The second floor comprises two further bedrooms, each with an En suite shower room and built in storage.
Aldershot train station, which offers direct links to London Waterloo, is just over half a mile from the property. With popular schools within walking distance in addition to a number of green spaces for walking.
The parking for the property is to the side of the home with two spaces in front of the garage, which benefits from an electric door. The rear garden has been landscaped since the property was purchased from new, with two sitting areas which have porcelain outdoor tiles and a central path. The middle section of the garden has artificial turf for easy maintenance, with sleeper flower beds to each side boundary. At the rear of the garden there is a timber garden office, with electricity and double glazing.
Valuation/Market Appraisal
Thinking of selling or struggling to sell? Get in contact with Bridges your experienced, local agents and book your free Valuation now!
Property info
For more information about this property, please contact
Bridges Estate Agents, GU11 on +44 1252 943990 * (local rate)
Disclaimer
Property descriptions and related information displayed on this page, with the exclusion of Running Costs data, are marketing materials provided by Bridges Estate Agents, and do not constitute property particulars. Please contact Bridges Estate Agents for full details and further information. The Running Costs data displayed on this page are provided by PrimeLocation to give an indication of potential running costs based on various data sources. PrimeLocation does not warrant or accept any responsibility for the accuracy or completeness of the property descriptions, related information or Running Costs data provided here.



























.png)

