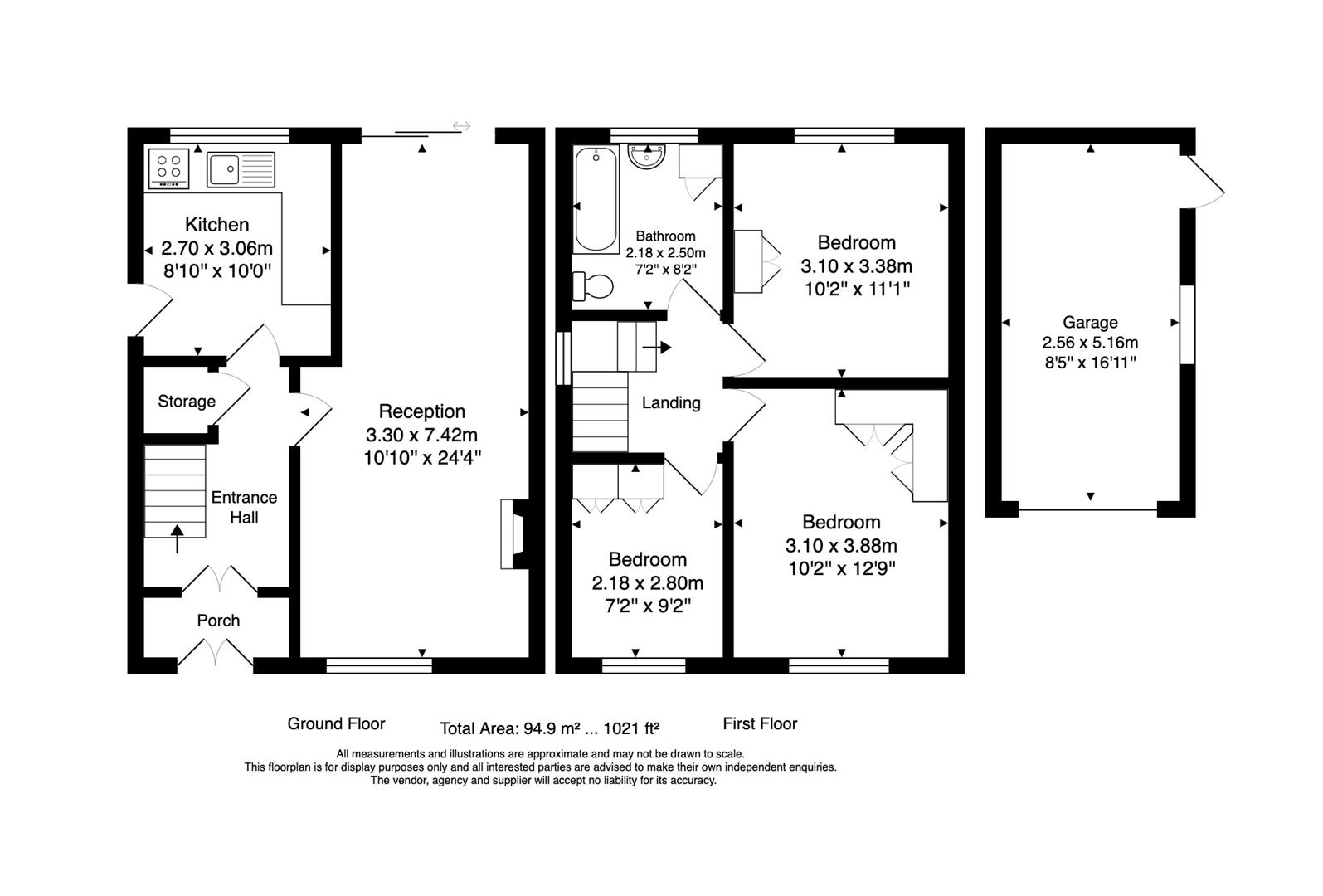Detached house for sale in Eton Close, Knighton, Leicester LE2
* Calls to this number will be recorded for quality, compliance and training purposes.
Property features
- Detached Three Bedroomed Property
- Through Lounge
- Kitchen
- Bathroom
- Freehold
- Detached Garage
- Quiet Cul De Sac Location
- Council Tax Band D EPC Rating C
- Scope to Extend Subject To Consents
- Own Driveway
Property description
A great opportunity to purchase this three bedroom detached residence offering lots of scope located in this sought after cul de sac in the heart of Leicester.
Eton Close lies just off Knighton Road in the popular suburb of Knighton, providing convenient access to the city centre, popular schooling, and the fashionable Queens Road with its array of bars and restaurant's.
The house is entered via a porch leading into the entrance hallway, through lounge, kitchen, stairs leading to upstairs landing, three bedrooms and a family bathroom.
There is a private driveway leading to a detached garage, and side gate leading onto a patio rear garden.
Viewing is recommended - call barkers now on
Front Porch
Double glazed door to the front and door leading into entrance hall
Entrance Hall
Built in cupboard under the stairs, radiator.
Through Lounge (3.30m x 7.42m (10'10 x 24'4))
Double glazed window to front elevation, feature electric fireplace, serving hatch into kitchen, two radiators, double glazed sliding patio doors leading out to the garden.
Other Aspect 1
Other Aspect 2
Kitchen (2.69m x 3.05m (8'10 x 10'0))
Fitted units, double sink with drainer, four ring electric hob with 'Electolux' oven below, extractor above, servants hatch to through lounge, built in larder, plumbing for washing machine, radiator, door to side, double glazed window to rear elevation.
Other Aspect
First Floor Landing
Double glazed frosted window to side elevation, access to loft.
Bedroom One (3.10m x 3.89m (10'2 x 12'9))
Range of fitted wardrobes and fitted drawer unit, radiator, double glazed window to front elevation.
Bedroom 2 (3.10m x 3.38m (10'2 x 11'1))
Fitted wardrobe with cupboards above and built in dressing table with drawer unit, radiator, double glazed window to rear elevation.
Other Aspect
Bedroom 3 (2.18m x 2.79m (7'2 x 9'2))
Fitted wardrobes, radiator, double glazed window to front elevation.
Bathroom (2.18m x 2.49m (7'2 x 8'2))
Bath with shower over, low level W/C, vanity sink, built in cupboard housing 'Worcester' Combi Boiler, radiator, double glazed frosted window to side elevation, double glazed frosted window to rear elevation.
Garage (2.57m x 5.16m (8'5 x 16'11))
Detached garage approached via own private driveway, up and over door, window to side elevation, door to side elevation.
Outside
To the rear is a patio area, shed, water tap, side gate.
To the front there is a pebbled area and off road parking
Free Valuation
Thinking of selling? We would be delighted to provide you with a free market appraisal/valuation of your own property. Please contact Barkers to arrange a mutually convenient appointment on Tel:
General Remarks
We are unable to confirm whether certain items in the property are in fully working order (i.e. Gas, electric, plumbing etc.) The property is offered for sale on this basis. Prospective purchasers are advised to inspect the property and commission expert reports where appropriate. Barkers Estate Agents have a policy of seeking to obtain any copy guarantees / invoices relating to works that may have been carried out by a previous or existing owner. Please ask one of our staff members to check files for any relevant documentation that have come to our attention.
Photographs are reproduced for general information and it must not be inferred that any items shown are included in the sale with the property.
Money laundering
Under the Protection Against Money Laundering and the Proceeds of Crime Act 2002, we must point out that any successful purchasers who are proceeding with a purchase will be asked for identification i.e. Passport or driving licence or recent utility bill. This evidence will be required prior to solicitors being instructed in the purchase of the sale of a property.
Mortgages
Barkers Estate Agents offer the services of an independent mortgage and financial adviser. Please ask an advisor for further information.
Viewing times
Viewing strictly by appointment through Barkers Estate Agents.
Hours of Business:
Monday to Friday 9am -5pm
Saturday 9am - 4pm
Property info
For more information about this property, please contact
Barkers - Queens Road, LE2 on +44 116 448 0380 * (local rate)
Disclaimer
Property descriptions and related information displayed on this page, with the exclusion of Running Costs data, are marketing materials provided by Barkers - Queens Road, and do not constitute property particulars. Please contact Barkers - Queens Road for full details and further information. The Running Costs data displayed on this page are provided by PrimeLocation to give an indication of potential running costs based on various data sources. PrimeLocation does not warrant or accept any responsibility for the accuracy or completeness of the property descriptions, related information or Running Costs data provided here.




























.png)

