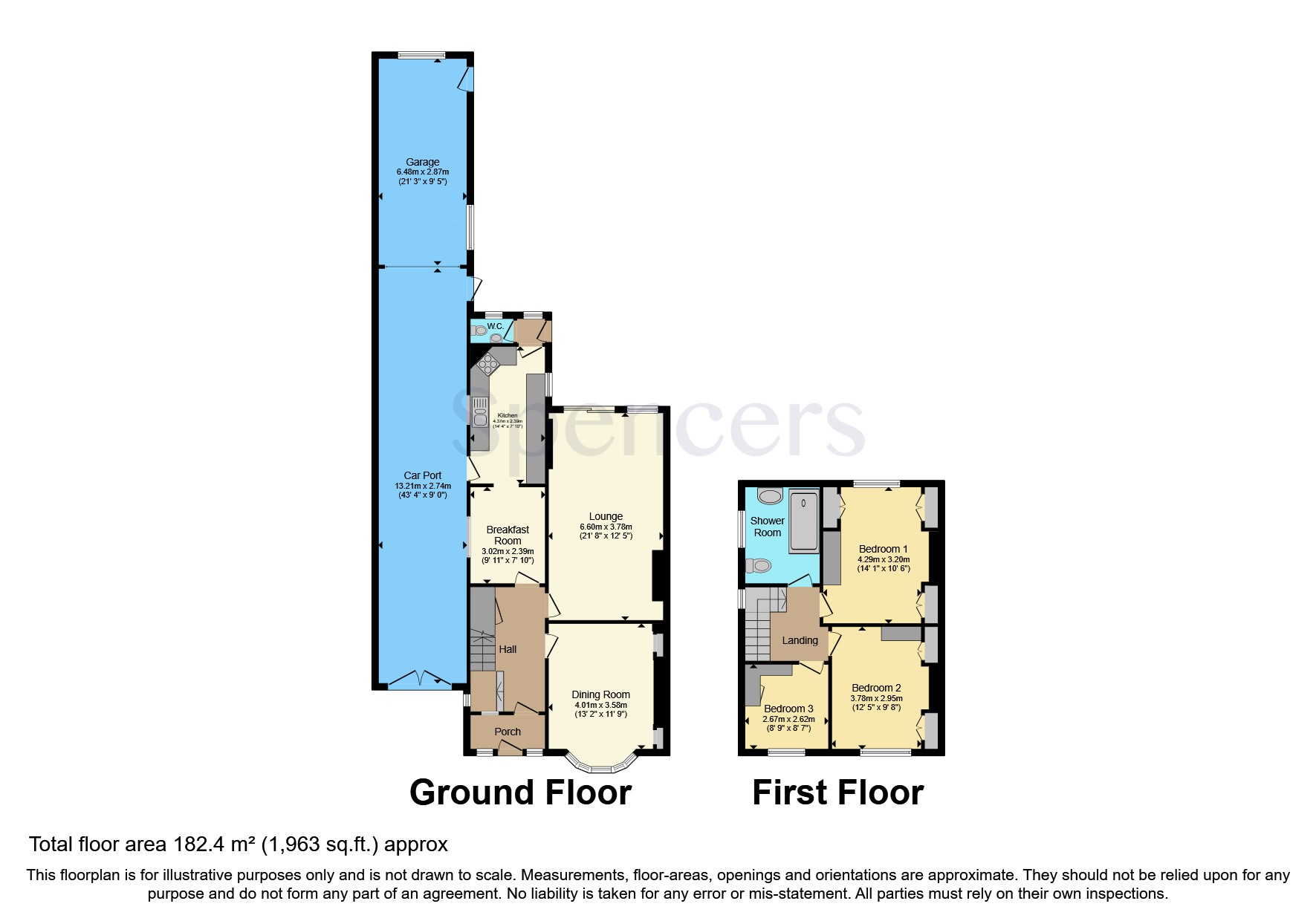Semi-detached house for sale in Saffron Road, Wigston, Leicestershire LE18
* Calls to this number will be recorded for quality, compliance and training purposes.
Property features
- Extended Three Bedroom Semi-Detached Family Home
- Sought After Residential Area
- Particularly Impressive Plot
- Spacious and Versatile Living Accommodation
- Well Presented and Maintatined Throughout
- Two Reception Rooms
- Refitted Kitchen and Shower Rooms
- Breakfast Room
- Off-Road Parking, Car Port and Garage
- Stunning Family Garden
Property description
This superb and significantly extended three bedroom semi-detached family home occupies a magnificent and particularly generous plot within a sought after residential area. The home has been extended on a couple of occasions, one to enlarge the main lounge and another which accommodates a repositioned kitchen and ground floor WC. The property is very well presented throughout having been meticulously improved, maintained and loved by the current owner. The accommodation is both spacious and versatile and should have wide ranging appeal.
The home includes a porch which leads into an impressive entrance hall, with stairs rising to the first floor and a useful under stairs storage cupboard. There are two reception rooms, one to the front of the home which is currently used as a formal dining room. The dining room has a bay window to the front elevation and a delightful period fireplace which is an example of a plethora of character features found throughout home.
The extended lounge is situated toward the rear with a set of sliding patio doors that open to the garden. Again, there is a feature fireplace, coved ceiling and two ceiling roses.
The space where the kitchen was originally, is now a charming breakfast room with a window to the side elevation and ample space for a table and chairs. An open archway leads through to a recently refitted kitchen.
Comprising a contemporary range of base and wall mounted fitted units and high quality laminate work surfaces the kitchen also has integral appliances, including a gas hob, built-in double oven, fridge and dishwasher. There are windows to both side elevations and a door that opens to the covered car port running down the side of the property.
A further door takes you through to a small lobby area, off which is a useful ground floor WC and a back door that opens to the garden.
To the first floor there are two sizeable double bedrooms and a deceptive third 'box' room that is in fact much bigger than many third bedrooms in similar homes in the Wigston area. All the bedrooms benefit from fitted wardrobe and cupboard space. Further bedroom space could potentially be added by converting the loft or through another extension to the side of the property, subject to local planning.
Also on the first floor is a stunning refitted shower room. The bath was replaced by an impressive walk-in shower and the suite also includes a low flush WC and wash hand basin.
To the front of the home there is a huge block paved driveway providing off-road parking for numerous vehicles of any size. There is direct car access to a covered car port via a set of secure double gates.
Beyond the car port and set back to the rear of the property is a detached garage with light and power which currently provides additional utility and storage space.
The rear garden itself is spectacular and very well tended. There is a paved patio seating area with a couple of shallow steps dropping down to the first of three distinct lawned sections. Well stocked planted borders and mature hedges provide privacy and interest and toward the very back of the garden is a large summer house. The garden does provide opportunities to build outbuildings that could provide working or studio space, home gym or entertainment space if desired.
Internal viewing is a must to truly appreciate this quite fabulous home.
Wigston is a suburb situated to the South of Leicester City Centre. A popular local hub the main High Street provides a wide range of local shops, amenities, restaurants and eateries. The transport links for commuters are excellent heading into and out of the city by road either by car and regularly serviced bus routes or by rail via South Wigston train station. In addition, there are a number of reputable local schools for all age groups.<br /><br />
Property info
For more information about this property, please contact
Spencers Countrywide - Wigston, LE18 on +44 116 448 9081 * (local rate)
Disclaimer
Property descriptions and related information displayed on this page, with the exclusion of Running Costs data, are marketing materials provided by Spencers Countrywide - Wigston, and do not constitute property particulars. Please contact Spencers Countrywide - Wigston for full details and further information. The Running Costs data displayed on this page are provided by PrimeLocation to give an indication of potential running costs based on various data sources. PrimeLocation does not warrant or accept any responsibility for the accuracy or completeness of the property descriptions, related information or Running Costs data provided here.






























.png)
