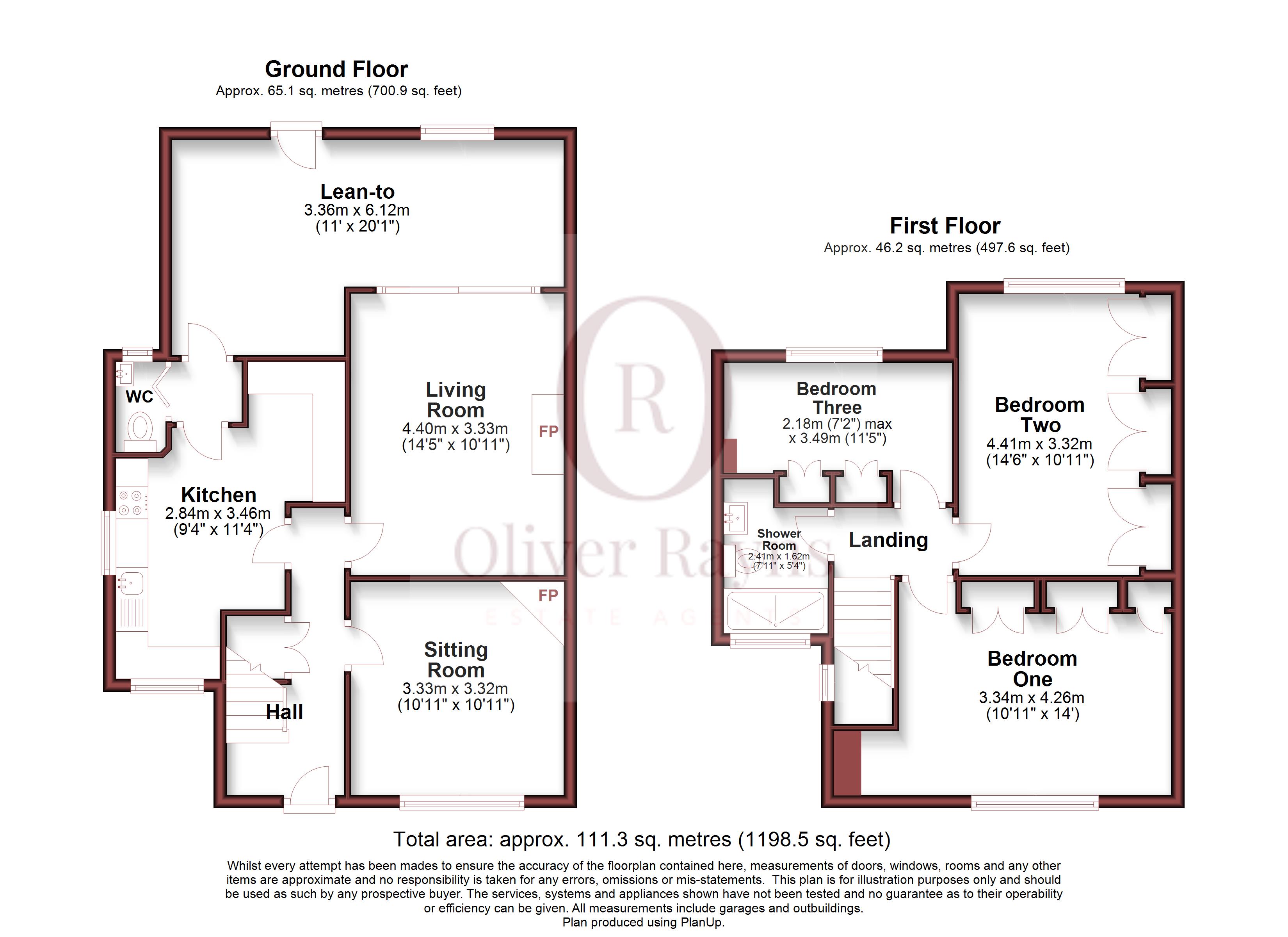Semi-detached house for sale in Halsbury Street, Evington, Leicester LE2
* Calls to this number will be recorded for quality, compliance and training purposes.
Property features
- Three Double Bedrooms
- Close Proximitiy To Evington Road
- Limited Onward Chain
- Semi Detached Family Home
- Ideal For Upzising Families
- One Family Bathroom And Downstairs WC
- Driveway For Three Vehicles
- Extended To The Rear
- Two Reception Rooms
- Private Garden
Property description
In a sought-after residential location of Stoneygate/ Evington is this extended and spacious property, ideal for upsizing families. This property comes with a limited onward chain.
Set back from the road and fronted by a mid-height brick wall and tarmac driveway, the flexible accommodation offers double glazing throughout, wood and carpeted flooring, and an easy-to-maintain rear garden.
The driveway provides parking for a couple of cars with further parking available on the extended tarmac drive beyond the tall gate beside the house as well as on street parking. A part-glazed front door leads you into the entrance hall, which has a cupboard for storage and coats. Overlooking the front of the property is the family room with an electric fire. The charming sitting room, with an attractive coal effect fire that sits on a tiled hearth with surround and mantel, features sliding glazed doors into the conservatory, which is currently being used as a dining room.
The unique kitchen has floor-to-ceiling tiles and is fitted with a range of wall, base and drawer units, giving you ample storage space, with grey work surfaces above and built-in appliances, including an electric oven, gas hob and extractor hood above. The twin sink has a mixer tap, while a part glazed door opens into the side access; a dowsntairs WC completes the ground floor.
Carpeted stairs from the hall take you to the first-floor landing which provides access to three double bedrooms and the family shower room. Three bedrooms benefit from a range of fitted wardrobes offering plenty of room for clothes and storage.
The shower room is fully tiled with a double-sized shower cubicle that has a sliding glass door, a low-level WC, wash hand basin set into a vanity unit with two drawers and a mirrored bathroom cabinet above.
The rear garden, bordered by panelled wood fencing and brick walls, is very easy to maintain with the tarmac driveway extending from the front of the property on one side. There is a paved path and terrace in front of the storage shed while the rest of the garden is gravelled, presenting owners with the ideal opportunity of growing a wide variety of plants and trees in pots and containers.<br /><br />
For more information about this property, please contact
Oliver Rayns, LE2 on +44 116 484 5772 * (local rate)
Disclaimer
Property descriptions and related information displayed on this page, with the exclusion of Running Costs data, are marketing materials provided by Oliver Rayns, and do not constitute property particulars. Please contact Oliver Rayns for full details and further information. The Running Costs data displayed on this page are provided by PrimeLocation to give an indication of potential running costs based on various data sources. PrimeLocation does not warrant or accept any responsibility for the accuracy or completeness of the property descriptions, related information or Running Costs data provided here.

























.png)
