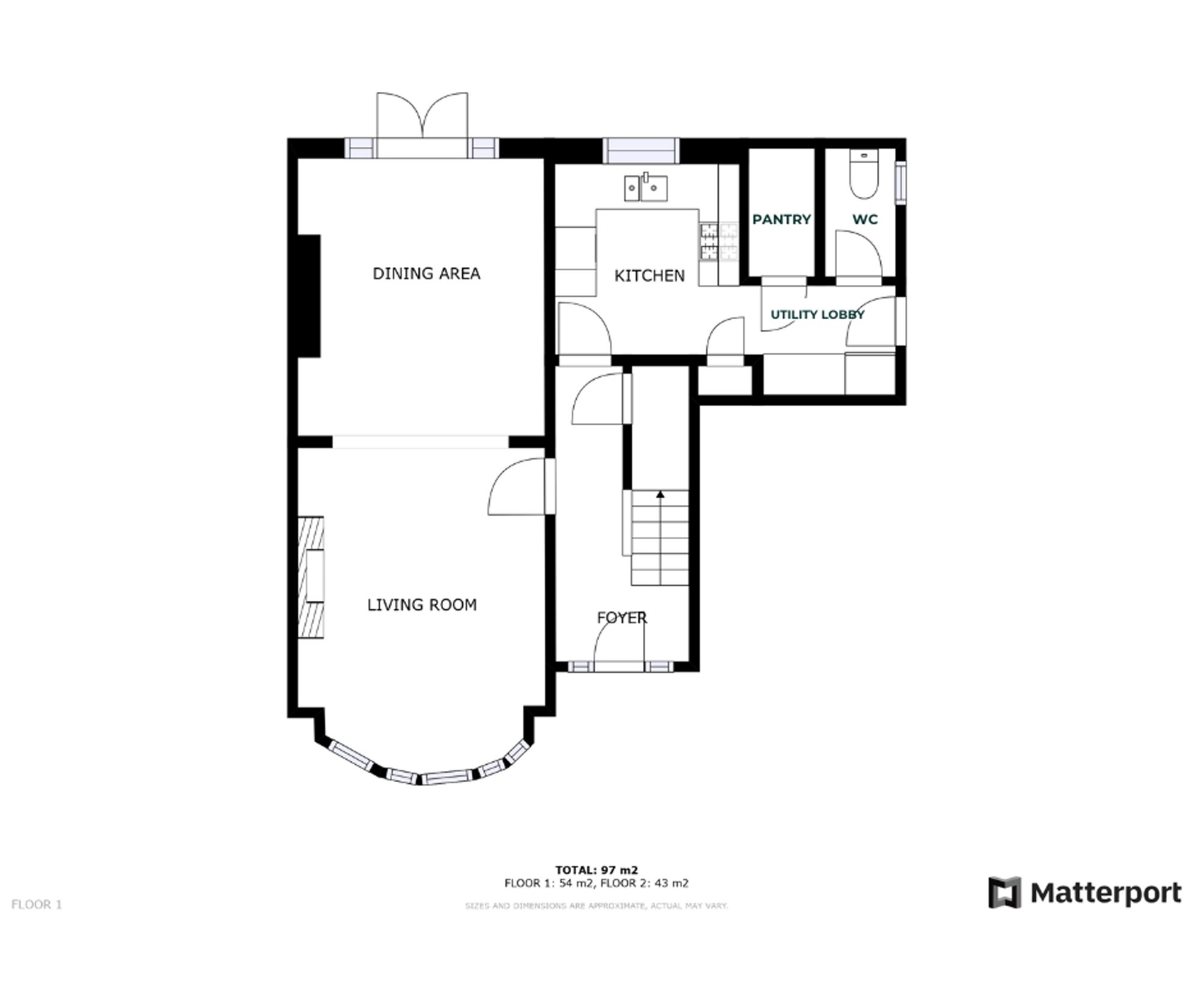Semi-detached house for sale in Northfold Road, Knighton, Leicester LE2
* Calls to this number will be recorded for quality, compliance and training purposes.
Property features
- Located Close to Overdale Infant & Junior School
- Period Bay-Fronted Semi-Detached Home
- No Chain
- Entrance Hall, Through Lounge Diner
- Kitchen, Utility Lobby, WC
- Three Bedrooms, Family Bathroom
- Driveway and a Garage
- Front, Side and Rear Gardens
Property description
A great opportunity to purchase this beautifully maintained period bay-fronted semi-detached family home located on Northfold Road in Knighton. The accommodation provides a welcoming hallway, through lounge diner, fitted kitchen, utility lobby and downstairs WC. On the first floor landing, there are three bedrooms and a family bathroom. Outside, there is a gravelled driveway, garage, and front, side and rear gardens, which are perfect for enjoying during the lovely summer months. To learn more about this home, contact the Clarendon Park Team.
Property Disclosure:
This property has undergone underpinning to enhance structural integrity.
EPC Rating: D
Location
The property is well located for everyday amenities and services, including local public and private schooling including Overdale Infant and Junior Schools and nursery day-care, Leicester City Centre and the University of Leicester, Leicester Royal Infirmary and Leicester General Hospital. The property is located close to Knighton Park and Queens Road shopping parade in neighbouring Clarendon Park with its specialist shops, bars, boutiques and restaurants.
Entrance Hall
With a hard wood glazed front door, oak flooring, stairs to the first floor and a radiator.
Through Lounge Diner (7.87m x 3.25m)
With a double-glazed bay window to the front elevation, laminate flooring, double-glazed French door to the rear garden, chimney breast with open fire, surround and hearth, TV point and two radiators.
Kitchen (2.54m x 2.54m)
A double-glazed window to the rear elevation, sink and drainer unit with a range of wall and base units with work surfaces over, tiled splashbacks, inset four-ring gas hob, oven, extractor, plumbing for an appliance, tiled flooring, cupboard, radiator and an opening leading to:
Utility Lobby
With a base unit with work surface, plumbing for an appliance, space for a free-standing fridge freezer and a built-in store.
WC
With a double-glazed window to the side elevation, tiled flooring and a WC.
First Floor Landing
With a single glazed stained window to the side elevation.
Bedroom One (4.06m x 3.30m)
(Measurements into the bay) With a bay window to the front elevation, laminate flooring, chimney breast and a radiator.
Bedroom Two (3.81m x 3.25m)
With a double-glazed window to the rear elevation, chimney breast and a radiator.
Bedroom Three (2.01m x 1.83m)
With a double-glazed window to the front elevation and a radiator.
Bathroom (2.54m x 1.78m)
With a double-glazed window to the rear elevation, bath, shower cubicle with shower over, WC, wash hand basin, tiled splashbacks and a radiator.
Garden
With gardens to the side and rear elevations with gated side access.
Parking - Driveway
Gravelled car standing area.
Parking - Garage
Property info
For more information about this property, please contact
Knightsbridge Estate Agents & Valuers Clarendon Park, LE2 on +44 116 448 0162 * (local rate)
Disclaimer
Property descriptions and related information displayed on this page, with the exclusion of Running Costs data, are marketing materials provided by Knightsbridge Estate Agents & Valuers Clarendon Park, and do not constitute property particulars. Please contact Knightsbridge Estate Agents & Valuers Clarendon Park for full details and further information. The Running Costs data displayed on this page are provided by PrimeLocation to give an indication of potential running costs based on various data sources. PrimeLocation does not warrant or accept any responsibility for the accuracy or completeness of the property descriptions, related information or Running Costs data provided here.































.png)

