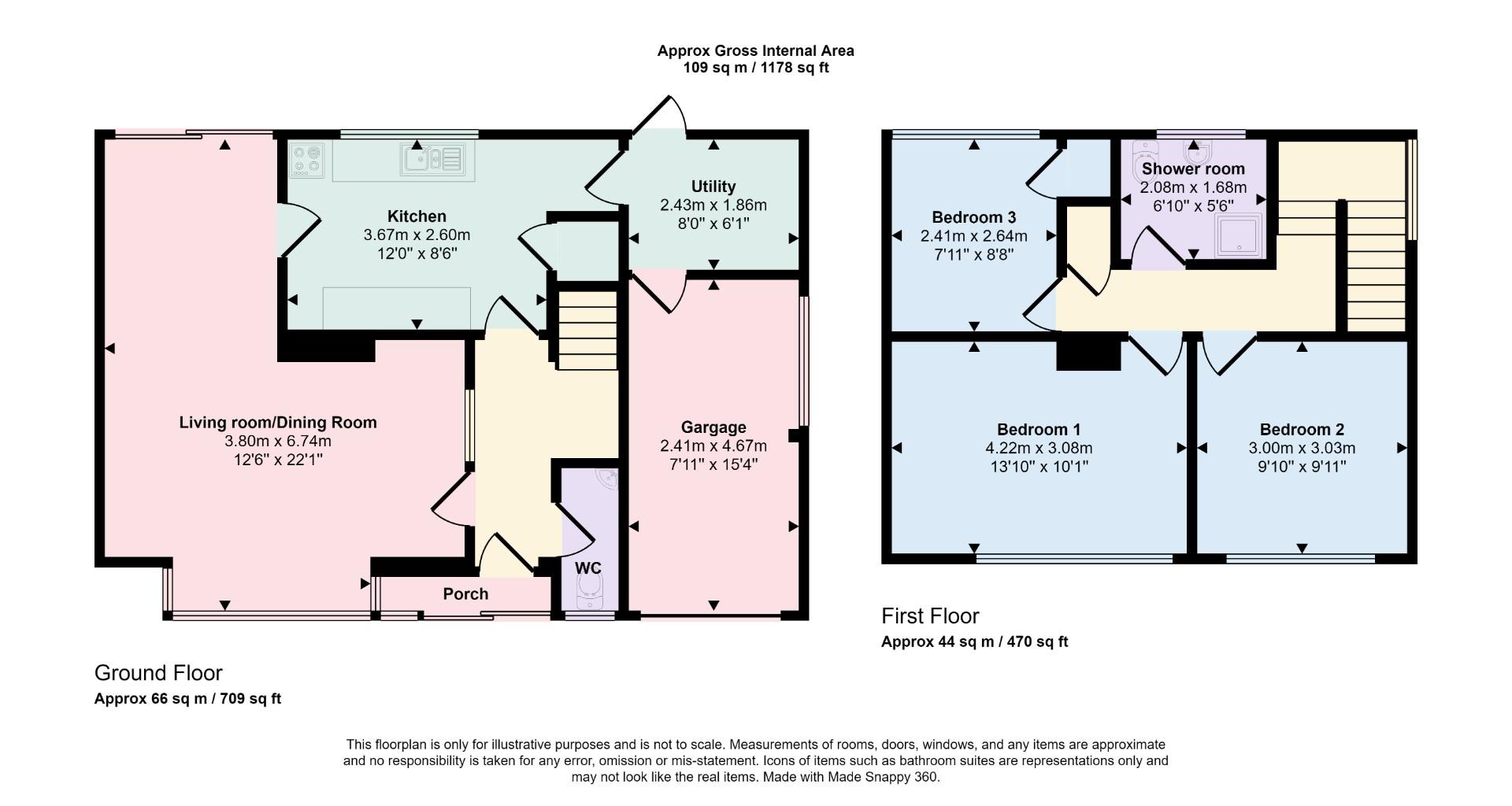Detached house for sale in Marston Close, Oadby, Leicester LE2
* Calls to this number will be recorded for quality, compliance and training purposes.
Property features
- No upward chain
- Refurbishment project
- Detached three bedroom home
- Open plan living-dining room
- Kitchen with separate utility room
- Driveway and garage
- Shower room
- Great selection of sought after local schools
- Generous garden with views over oadby
- Scope to extend
Property description
Offered to market with No Upward Chain is this three bedroom Detached family home that is nestled within a sought after cul-de-sac in a very popular residential area of Oadby. The property has the scope to extend but would benefit from internal refurbishment, to create a modern and contemporary detached family home.
The property offers plenty of living space being set over two floors and comprises of a storm porch, entrance hallway with downstairs WC and door leading to the open plan L-shaped living-dining room with double glazed bay window to the front and double glazed patio doors overlooking the rear garden. The kitchen can be accessed via the dining area or the hallway and has a range of fitted wall and base units and a door off to the utility room, which has space for a washing machine and additional appliances. Doors off the utility room lead to the garage and rear garden.
Returning to the hallway, stairs lead up to the first floor landing, which gives access off to all three good sized bedrooms and the three piece shower room, which incorporates a separate shower cubicle, wash hand basin and low level wc.
Outside, the rear garden has commanding views over Oadby and is mainly lawn with an edged flower and plant border and garden path to a patio paved seating area and shed. The front garden has a lawn with a paved driveway which creates ample off road parking for the home and access to the garage.
To find out more about this detached property, contact your local Hunters estate agents Wigston to arrange your viewing.
Porch
Sliding double glazed doors.
Hallway
Part glazed wooden door, radiator, stairs to first floor.
Wc
Double glazed window, low level wc, wash hand basin, radiator.
Living-Dining Room (6.74 x 3.80 (22'1" x 12'5"))
Double glazed window, feature fireplace and surround, radiators, double glazed doors to garden.
Kitchen (3.67 x 2.60 (12'0" x 8'6"))
Double glazed window, fitted wall and base units, worksurfaces, space for upright cooker, pantry cupboard, stainless steel sink, space for fridge-freezer, door to utility.
Utility (2.34 x 1.86 (7'8" x 6'1"))
Double glazed door to garden, door to garage, space for appliances.
Landing
Double glazed window, stairs to ground floor, storage cupboard.
Bedroom 1 (4.22 x 3.08 (13'10" x 10'1"))
Double glazed window, radiator.
Bedroom 2 (3.00 x 3.03 (9'10" x 9'11"))
Double glazed window, radiator.
Bedroom 3 (2.41 x 2.64 (7'10" x 8'7"))
Double glazed window, radiator, storage cupboard.
Shower Room (2.08 x 1.68 (6'9" x 5'6"))
Double glazed window, shower cubicle, wash had basin, low level wc, radiator.
Garage (4.67 x 2.41 (15'3" x 7'10"))
Up and over garage door.
Outside
Enclosed rear garden with views over Oadby, lawn, patio paving seating area, shed. Driveway to the front with access to the garage and lawn.
Material Information - Wigston
Tenure Type; Freehold
EPC Rating;
Council Tax Banding; D
Property info
For more information about this property, please contact
Hunters - Wigston, LE18 on +44 116 448 0345 * (local rate)
Disclaimer
Property descriptions and related information displayed on this page, with the exclusion of Running Costs data, are marketing materials provided by Hunters - Wigston, and do not constitute property particulars. Please contact Hunters - Wigston for full details and further information. The Running Costs data displayed on this page are provided by PrimeLocation to give an indication of potential running costs based on various data sources. PrimeLocation does not warrant or accept any responsibility for the accuracy or completeness of the property descriptions, related information or Running Costs data provided here.



























.png)


