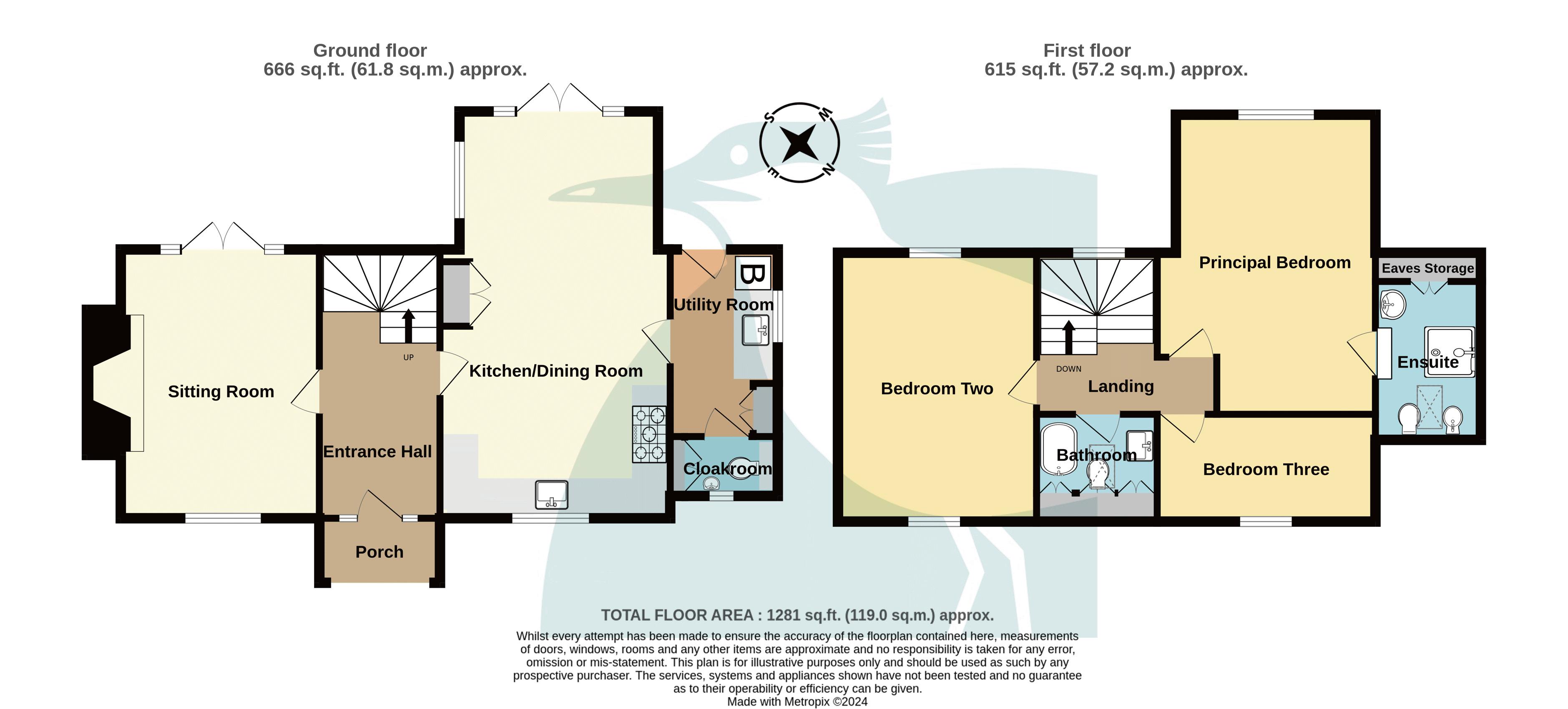Detached house for sale in New Street, Ash, Canterbury CT3
* Calls to this number will be recorded for quality, compliance and training purposes.
Property description
An immaculate energy efficient detached home with all the charm and character of a country cottage, situated on the outskirts of this picturesque village.
Sitting room, kitchen/dining room, utility room, cloakroom, three bedrooms, two bath/shower rooms. Off road parking, well tended gardens. EPC Rating: B
Situation
The semi-rural and sought-after village of Ash is surrounded by beautiful countryside with the village itself offering a very good selection of amenities which include pubs, primary schools, doctors surgery, physiotherapy clinic, general stores, farm shop and restaurant, chemist, library, tennis courts, rugby club, bowling club and village hall offering a busy program of events and clubs. A wider range of facilities can be found in the nearby historic Cinque Port town of Sandwich, approximately three miles distant, and the Cathedral city of Canterbury, approximately eleven miles away. Both Sandwich and Canterbury offer high speed train services to London St Pancras, There are ferry crossings to the continent from the port of Dover and the Channel Tunnel services at Folkestone. For all golf enthusiasts, the Princes Golf Club and Royal St Georges Golf Club are close by at Sandwich Bay.
The Property
This unique and rather special detached home was constructed in 2014 and is coming to the market for the very first time. The thought, attention to detail and exquisite craftsmanship is evident throughout, seamlessly combining high spec modern energy efficiency with an abundance of charm and character. A solid oak storm porch sets the scene, opening into a wide entrance hall, complete with solid oak woodwork and handmade quarry tiles which extend through the majority of the ground floor. The cosy dual aspect sitting room boasts solid oak flooring and a magnificent inglenook fireplace, inset with a wood burning stove, whilst French doors draw your eye to the far reaching views and open onto the garden. Adjacent to the entrance hall, a generous triple aspect kitchen/dining room is fitted with a range of shaker units, capped granite worktops, and a useful utility room and ground floor cloakroom lie beyond. A solid oak staircase rises to the first floor landing with a striking vaulted, beamed ceiling that continues throughout the first floor. The large than average principal bedroom benefits from a bright ensuite shower room, whilst the further double and single bedrooms are serviced by a quaint bathroom with tongue and groove panelling and a short roll top bath.
Entrance Hall (15' 3'' x 6' 10'' (4.64m x 2.08m))
Sitting Room (15' 3'' x 11' 3'' (4.64m x 3.43m))
Kitchen/Dining Room (23' 1'' x 13' 1'' (7.03m x 3.98m) reducing to 11' 3 (3.43m))
Utility Room (Approximately 9' 5'' x 6' 1'' (2.87m x 1.85m))
Cloakroom (6' 1'' x 2' 11'' (1.85m x 0.89m))
First Floor
Bedroom Two (15' 2'' x 11' 1'' (4.62m x 3.38m))
Bathroom (6' 11'' x 4' 7'' (2.11m x 1.40m))
Bedroom Three (12' 4'' x 5' 9'' (3.76m x 1.75m))
Principal Bedroom (16' 10'' x 11' 3'' (5.13m x 3.43m) extending to 12' 4'' (3.76m) at widest.)
Ensuite Shower Room (9' 0'' x 6' 0'' (2.74m x 1.83m))
Outside
Well tended and thoughtfully landscaped gardens surround this charming home whilst enviable countryside views extend to the rear. To front a block paved driveway provides ample parking, and access to two timber wood stores, whilst a path meanders through planted beds to the front door. To rear the lawned garden, with fenced and hedged boundaries, boasts a south westerly aspect and provides a tranquil retreat to enjoy Vineries idyllic setting.
Services
All mains services are connected to the property.
Heating and hot water is via a floorstanding Viessmann Vitodens 242 boiler with Evacuated Tubes Solar Panel and underfloor heating runs throughout. A Rainwater Harvester is installed which holds 2016 litres which runs two of the three toilets and the outside tap.
Solar Voltaic panels together with mains power provide electricity.
Property info
For more information about this property, please contact
Colebrook Sturrock, CT13 on +44 1304 357991 * (local rate)
Disclaimer
Property descriptions and related information displayed on this page, with the exclusion of Running Costs data, are marketing materials provided by Colebrook Sturrock, and do not constitute property particulars. Please contact Colebrook Sturrock for full details and further information. The Running Costs data displayed on this page are provided by PrimeLocation to give an indication of potential running costs based on various data sources. PrimeLocation does not warrant or accept any responsibility for the accuracy or completeness of the property descriptions, related information or Running Costs data provided here.





























.png)
