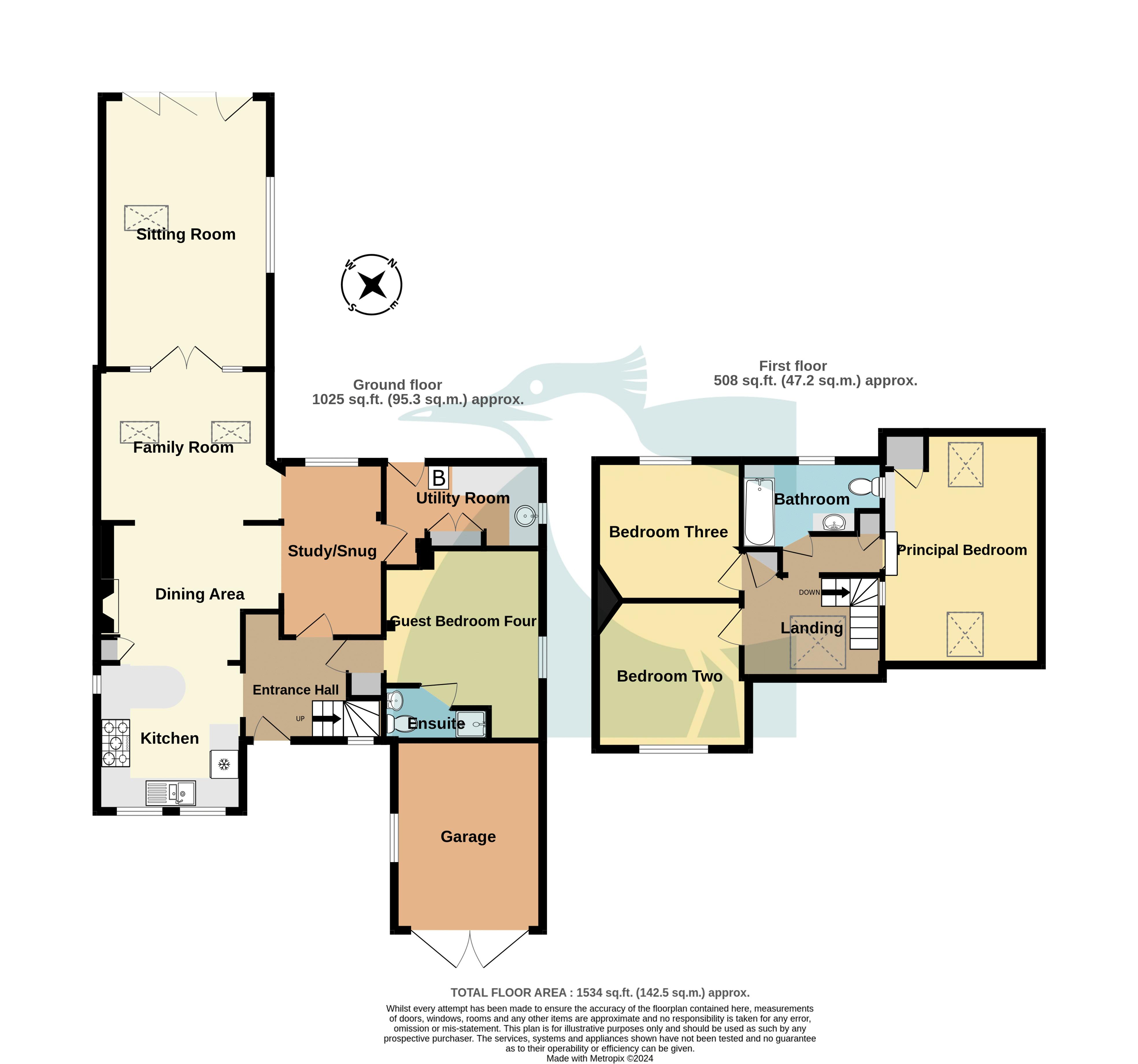Detached house for sale in Beacon Lane, Woodnesborough, Sandwich CT13
* Calls to this number will be recorded for quality, compliance and training purposes.
Property description
A charming characterful family home providing well presented and versatile accommodation.
Open plan kitchen/dining space, sitting room, study/snug, utility room, four bedrooms, two bath/shower rooms, rear garden, parking, garage. EPC Rating: E
Situation
This characterful family home is set within the village of Woodnesborough and surrounded by open countryside, lying just over a mile to the west of the ancient town and Cinque Port of Sandwich. The town offers a comprehensive range of amenities within its compact centre including excellent shopping from its range of independent stores, as well as a choice of two supermarkets. There are doctors' and dentists' surgeries and excellent transport links by rail or bus, including a direct service to London St. Pancras. The coastline nearby provides excellent recreation opportunities including links golf at several nearby courses, including Royal St Georges. Sailing, Fishing, cycling and excellent walking are all readily accessible.
The Property
Dating from 1860 Beech Cottage was originally constructed as living accommodation for the Pump Master of the neighbouring Woodnesborough Pumping Station. This attractive Victorian family home, with its tile hung upper elevation and ornate brick window surrounds, has been lovingly updated and extended by the present owners to create a versatile modern living space that blends harmoniously with the abundance of character features throughout. From the charming exposed brick and beamed entrance hallway two doors access both the kitchen/diner and the study/snug which also interconnect forming part of the semi open-plan layout. Beyond the kitchen/dining area lies a comfortable family room and to rear a light filled sitting room occupies the modern extension, complete with Velux windows, exposed beams and French doors which overlooks and opens onto the garden. A useful utility room sits beyond the study/snug, whilst the cleverly concealed guest bedroom four complete with ensuite shower room, secretly resides behind the guise of understairs storage. Three delightful double bedrooms occupy the first floor which are serviced by a bright and airy family bathroom.
Entrance Hall (9' 7'' x 6' 11'' (2.92m x 2.11m) plus recess)
Kitchen (10' 1'' x 9' 11'' (3.07m x 3.02m))
Dining Area (12' 6'' max x 9' 6'' (3.81m x 2.89m))
Family Room (11' 9'' x 10' 5'' (3.58m x 3.17m))
Sitting Room (18' 6'' x 11' 6'' (5.63m x 3.50m))
Study/Snug (12' 0'' x 7' 1'' (3.65m x 2.16m))
Utility Room (10' 9'' x 5' 9'' (3.27m x 1.75m) plus recess)
Guest Bedroom Four (10' 4'' x 10' 2'' (3.15m x 3.10m) plus recess)
Ensuite (7' 0'' max into shower recess x 3' 9'' (2.13m x 1.14m))
Garage (Approximate External Measurements 13' 8'' x 10' 10'' (4.16m x 3.30m))
First Floor
Principal Bedroom (15' 10'' x 10' 6'' (4.82m x 3.20m))
Bathroom (9' 9'' x 5' 0'' (2.97m x 1.52m) widening to 6' 0'' (1.83m))
Bedroom Two (10' 5'' x 10' 5'' (3.17m x 3.17m) plus shallow recess)
Bedroom Three (10' 6'' x 9' 9'' (3.20m x 2.97m))
Outside
Enclosed by an attractive Victorian brick wall, Beech Cottage enjoys gravelled off road parking to front which accesses the single garage beyond. To rear is a generous lawned garden with established planting to borders and pleasant outlook beyond. A patio and decked area runs the full width of the rear elevation incorporating a timber shed and an impressive timber veranda, measuring 13' 7'' x 11' 1'' (4.14m x 3.38m), which provides an alfresco retreat having power, lighting and heat lamps connected.
Services
Mains electric, water and gas are understood to be connected to the property. Drainage is via cesspool (currently emptied quarterly).
Declaration Of Interest
Please note that the owners of this property are related to an employee of Colebrook Sturrock.
Property info
For more information about this property, please contact
Colebrook Sturrock, CT13 on +44 1304 357991 * (local rate)
Disclaimer
Property descriptions and related information displayed on this page, with the exclusion of Running Costs data, are marketing materials provided by Colebrook Sturrock, and do not constitute property particulars. Please contact Colebrook Sturrock for full details and further information. The Running Costs data displayed on this page are provided by PrimeLocation to give an indication of potential running costs based on various data sources. PrimeLocation does not warrant or accept any responsibility for the accuracy or completeness of the property descriptions, related information or Running Costs data provided here.





























.png)
