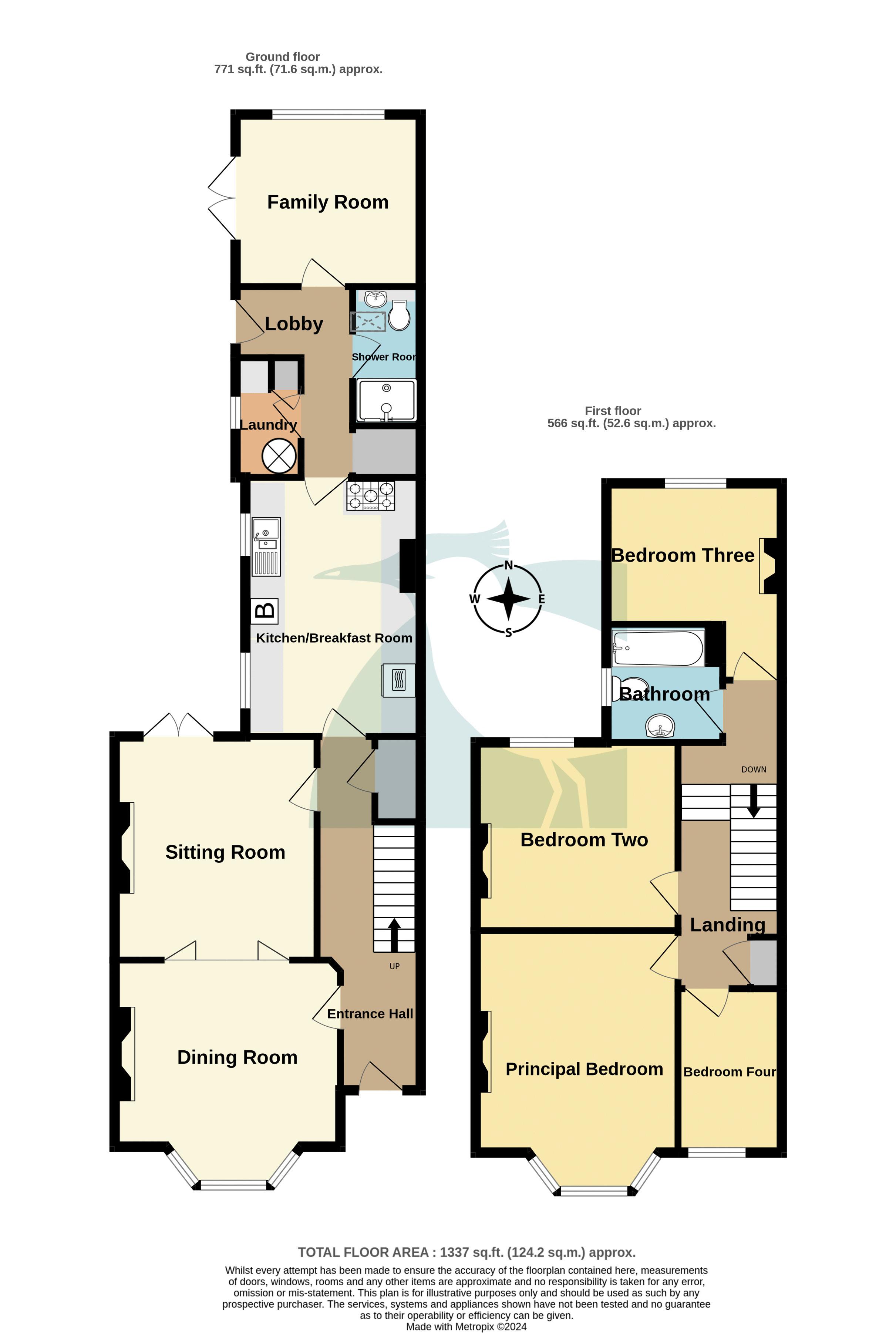Semi-detached house for sale in Ash Road, Sandwich CT13
* Calls to this number will be recorded for quality, compliance and training purposes.
Property description
A stunning semi-detached Edwardian home with spacious extended accommodation, drive-through garage and beautiful gardens with a plot size of 0.21 acres.
Dining room, sitting room, kitchen, laundry, ground floor shower room, family room, four bedrooms, bathroom, substantial garden, garage, parking. EPC Rating: D
Situation
The popular historic Cinque Port town of Sandwich offers a comprehensive range of amenities including supermarket, independent shops, bank, post office, chemist, doctor and dentist surgeries, restaurants, public houses and a choice of well-regarded schools and leisure facilities. The Princes Golf Club and Royal St Georges Golf Club are close by at Sandwich Bay. Both Sandwich, Canterbury and the new Parkway Railway Station in Cliffsend (approx 7.5 miles) offer high speed train services to London St Pancras, whilst the A299 Thanet Way facilitates rapid access to the M2 motorway. For channel crossings the port of Dover is approximately 13 miles and the Channel Tunnel terminal at Cheriton is approximately 22 miles distant.
The Property
Sunnymead is a stunning Edwardian semi-detached home with attractive brickwork, bay windows and characterful original features, that run throughout this spacious and beautifully maintained family home. A stained glass panelled door leads to the entrance hallway as the two principal receptions rooms lie adjacent. The generous bay windowed dining room to the front features a striking fireplace, high skirtings and picture rail, whilst double folding panelled doors open this space through to the matching sitting room, with French doors opening to the garden. To rear a contemporary kitchen is fitted with sleek modern units and integrated appliances. Beyond a rear lobby gives access to a useful laundry room plus ground floor shower room, and the dual aspect family room provides a lovely bright space to enjoy the garden. Three double bedrooms, complete with fireplaces, occupy the first floor along with a further single bedroom and modern bathroom fitted with three piece matching white suite. This truly delightful family home is double glazed and gas centrally heated.
Dining Room (12' 11'' into bay x 13' 0'' (3.93m x 3.96m))
Sitting Room (12' 10'' x 11' 8'' (3.91m x 3.55m))
Kitchen (14' 10'' x 10' 1'' (4.52m x 3.07m))
Laundry (6' 10'' x 3' 9'' (2.08m x 1.14m))
Shower Room (8' 0'' x 3' 11'' (2.44m x 1.19m))
Family Room (11' 1'' x 9' 10'' (3.38m x 2.99m))
First Floor
Principal Bedroom (14' 2'' x 11' 9'' (4.31m x 3.58m))
Bedroom Two (11' 7'' x 10' 9'' (3.53m x 3.27m))
Bedroom Four (9' 5'' x 5' 8'' (2.87m x 1.73m))
Bathroom (6' 9'' x 6' 5'' (2.06m x 1.95m))
Bedroom Three (10' 4'' x 7' 10'' (3.15m x 2.39m))
Outside
Sunnymead is set back from the road by a lawned garden enclosed by an attractive brick wall with path to front door and driveway to side providing off road parking and access to a single drive through garage. To the rear is a substantial well tended lawned garden with hedged and fenced boundaries stocked with a variety of established planting and mature fruit trees. The plot size amounts to approximately 0.21 acres.
Services
All mains services are understood to be connected to the viewing.
Property info
For more information about this property, please contact
Colebrook Sturrock, CT13 on +44 1304 357991 * (local rate)
Disclaimer
Property descriptions and related information displayed on this page, with the exclusion of Running Costs data, are marketing materials provided by Colebrook Sturrock, and do not constitute property particulars. Please contact Colebrook Sturrock for full details and further information. The Running Costs data displayed on this page are provided by PrimeLocation to give an indication of potential running costs based on various data sources. PrimeLocation does not warrant or accept any responsibility for the accuracy or completeness of the property descriptions, related information or Running Costs data provided here.




























.png)
