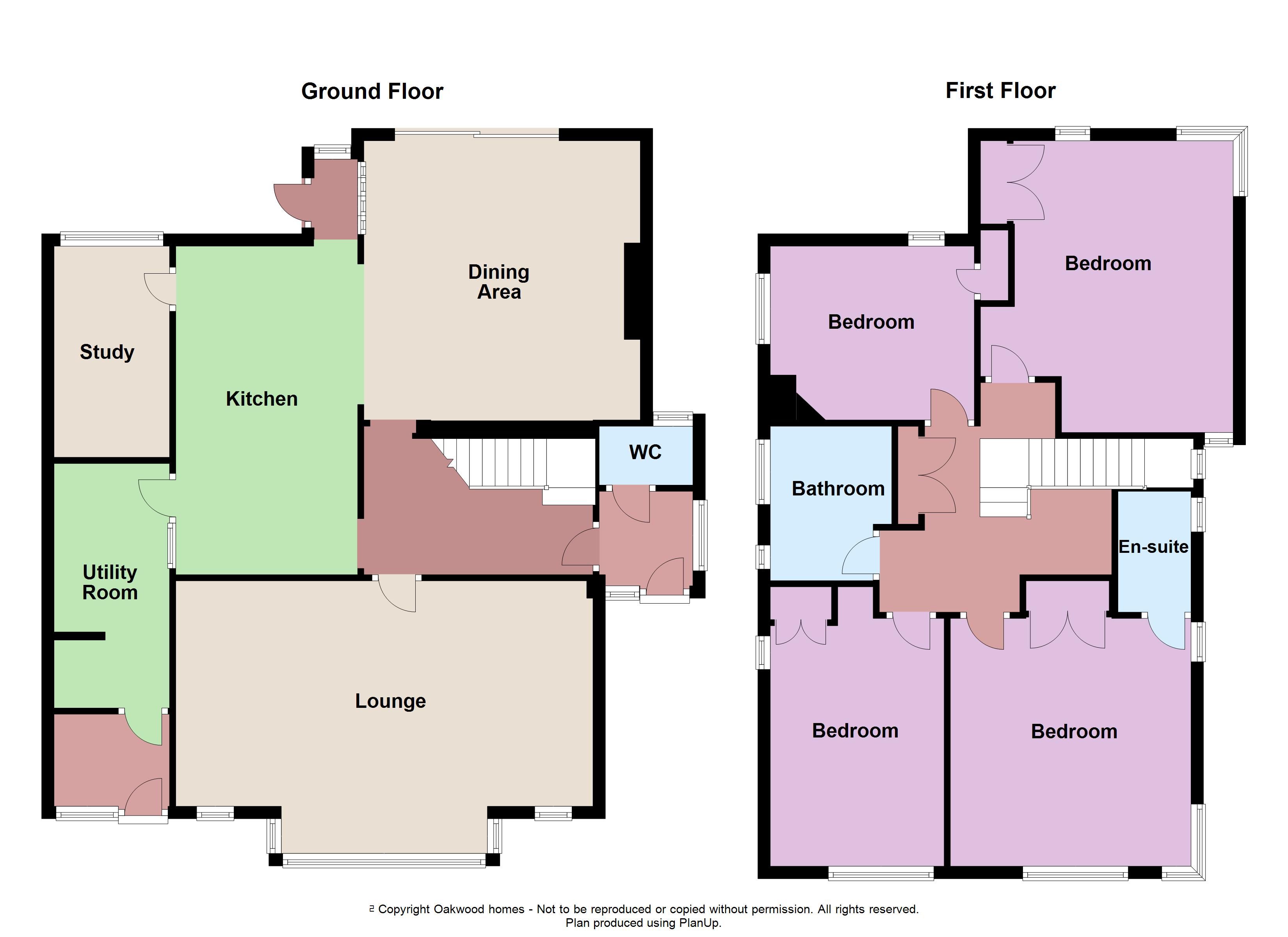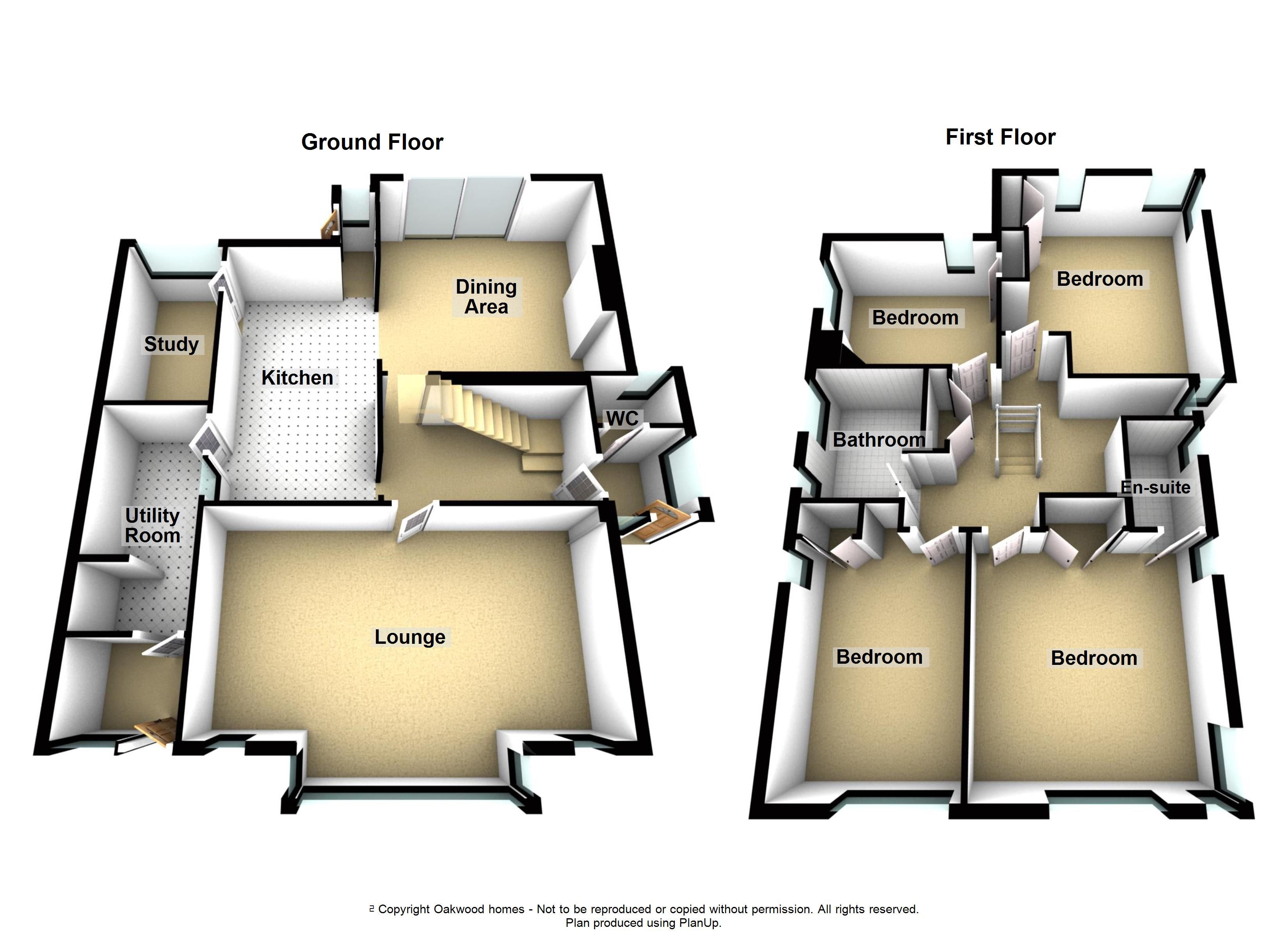Detached house for sale in London Road, Ramsgate CT11
* Calls to this number will be recorded for quality, compliance and training purposes.
Property features
- Character home
- Built 1920s
- Four double bedrooms
- Bathroom
- En-suite
- Sunny gardens
- Cloakroom
- Stunning kitchen/diner
- Family home
- Sea views
Property description
Stunning character home built in the 1920s and offers sea views! This spacious detached home is located on the ever-popular London Road, Ramsgate. We feel this will make a perfect family home, offering a mixture of original 1920s features but also benefits from a modern twist. Internally offering a wealth of accommodation comprising entrance hallway, cloakroom, study, lounge, utility room and a lifestyle open plan kitchen/dining room. Further benefits of this detached home are a family bathroom and four double bedrooms, the master offering en-suite shower room.. Situated in the sought after west side of Ramsgate. Externally offer beautiful, good size sunny rear garden which is mainly laid to lawn with flower/shrub border, which is also very private. A short walk to Ramsgate boating pool offering beautiful sea views and cliff top walks. Pegwell Bay is also walking distance, which offers the excellent Chilton Primary School and also the popular Pegwell Bay Hotel, Sir Stanley Gray and The Belle Vue establishments.
Ground floor
Hallway
Lounge 20' (6.10m) x 14'1" (4.29m)
Kitchen.diner 17'2" (5.23m) x 14'2" (4.32m) nar 12'1" (3.68m)
Cloakroom
Utility room 12'1" (3.68m) 5'9" (1.75m)
Study 11'4" (3.45m) x 6' (1.83m)
first floor Landing
Bedroom 1 12'7" (3.84m) x 12'1" (3.68m)
En-suite
Bedroom 2 13'7" (4.14m) x 8'8" (2.64m)
Bedroom 3 14'7" (4.45m) x 8'8" (2.64m)
Bedroom 4 11'1" (3.38m) x 9'1" (2.77m)
Bathroom
outside Gardens to front and rear.
Garage
Property info
For more information about this property, please contact
Oakwood Homes, CT11 on +44 1843 306701 * (local rate)
Disclaimer
Property descriptions and related information displayed on this page, with the exclusion of Running Costs data, are marketing materials provided by Oakwood Homes, and do not constitute property particulars. Please contact Oakwood Homes for full details and further information. The Running Costs data displayed on this page are provided by PrimeLocation to give an indication of potential running costs based on various data sources. PrimeLocation does not warrant or accept any responsibility for the accuracy or completeness of the property descriptions, related information or Running Costs data provided here.








































.png)
