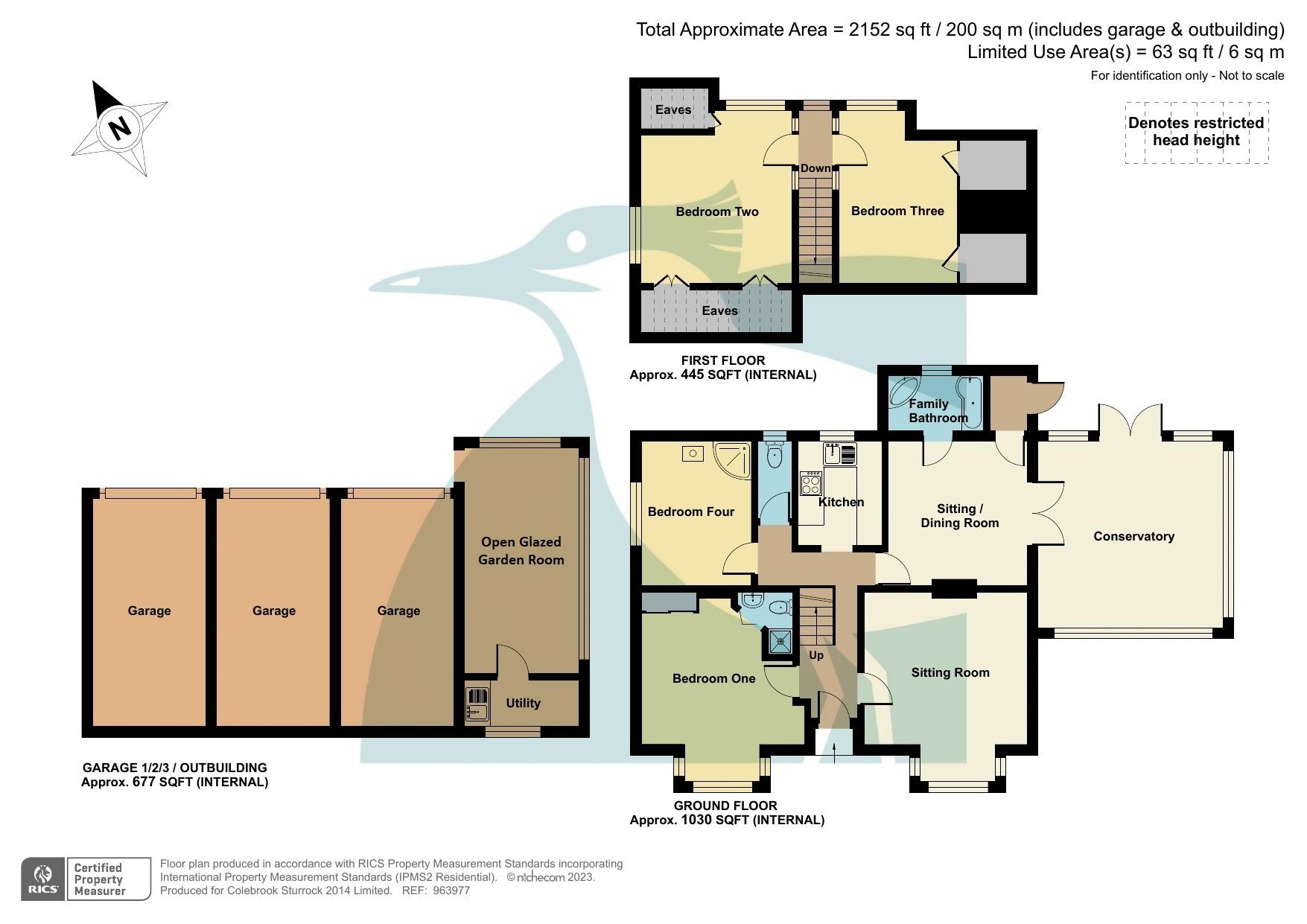Detached house for sale in Nash Road, Ash, Nr. Canterbury CT3
* Calls to this number will be recorded for quality, compliance and training purposes.
Property features
- Extended detached property in sought after semi-rural location surrounded by open countryside
- 4 Bedrooms
- 2 Reception Rooms
- Conservatory
- 3 Garages & 'open' Garden Room with WC and utility
- Set within manicured gardens
- Overall plot of 0.3 acres
- Ample off-road parking
Property description
A deceptively spacious detached property surrounded by countryside with three garages, outbuilding and overall plot size of approximately 0.32 acres. EPC Rating: E
Situation
Located just a five minute drive from the semi-rural and sought-after village of Ash which is surrounded by beautiful countryside with the village itself offering a very good selection of amenities which include pubs, primary schools, doctors surgery, physiotherapy clinic, general stores, farm shop and restaurant, chemist, library, tennis courts, rugby club, bowling club and village hall offering a busy program of events and clubs. A wider range of facilities can be found in the nearby historic Cinque Port town of Sandwich, approximately three miles distant, and the Cathedral city of Canterbury, approximately eleven miles away. Both Sandwich and Canterbury offer high speed train services to London St Pancras, There are ferry crossings to the continent from the port of Dover and the Channel Tunnel services at Folkestone. For all golf enthusiasts, the Princes Golf Club and St Royal St Georges Golf Club are close by at Sandwich Bay.
The Property
'Fairways' is an interesting and unique property that has been in the same family ownership for over 50 years. Sitting within manicured gardens, the property offers extended accommodation which is arranged over two floors and comprises; entrance hall, sitting room, dining room, conservatory, fitted kitchen, ground floor bathroom, cloakroom, two ground floor bedrooms - each with a corner shower cubicle. There are two double bedrooms on the second floor.
Sitting Room (14' 11'' x 12' 10'' (4.54m x 3.91m))
Sitting/Dining Room (11' 5'' x 11' 4'' (3.48m x 3.45m))
Conservatory (14' 7'' x 14' 6'' (4.44m x 4.42m))
Family Bathroom (8' 1'' x 3' 9'' (2.46m x 1.14m))
Kitchen (8' 2'' x 6' 10'' (2.49m x 2.08m))
Bedroom Four (11' 4'' x 8' 8'' (3.45m x 2.64m))
Separate WC
Bedroom One (14' 11'' x 12' 11'' (4.54m x 3.93m))
First Floor
Bedroom Two (13' 7'' x 8' 10'' (4.14m x 2.69m))
Bedroom Three (13' 7'' x 8' 10'' (4.14m x 2.69m))
Garage (17' 11'' x 8' 11'' (5.46m x 2.72m))
Garage (17' 11'' x 8' 11'' (5.46m x 2.72m))
Garage (17' 11'' x 8' 11'' (5.46m x 2.72m))
Open Glazed Garden Room (17' 9'' x 9' 0'' (5.41m x 2.74m))
Utility (9' 0'' x 3' 8'' (2.74m x 1.12m))
Outside
Access is via electric gates to the driveway with ample off road parking for numerous vehicles. The gardens are beautifully manicured with a good sized patio seating / entertaining area overlooking the pond, an area laid to lawn, rose garden, and further small pond. There is a variety of established tree, shrub and flower borders and an outbuilding which the current vendors use as a garden / entertaining room as it has a WC and utility area. The three garages have light and power connected.
Property info
For more information about this property, please contact
Colebrook Sturrock, CT13 on +44 1304 357991 * (local rate)
Disclaimer
Property descriptions and related information displayed on this page, with the exclusion of Running Costs data, are marketing materials provided by Colebrook Sturrock, and do not constitute property particulars. Please contact Colebrook Sturrock for full details and further information. The Running Costs data displayed on this page are provided by PrimeLocation to give an indication of potential running costs based on various data sources. PrimeLocation does not warrant or accept any responsibility for the accuracy or completeness of the property descriptions, related information or Running Costs data provided here.
































.png)
