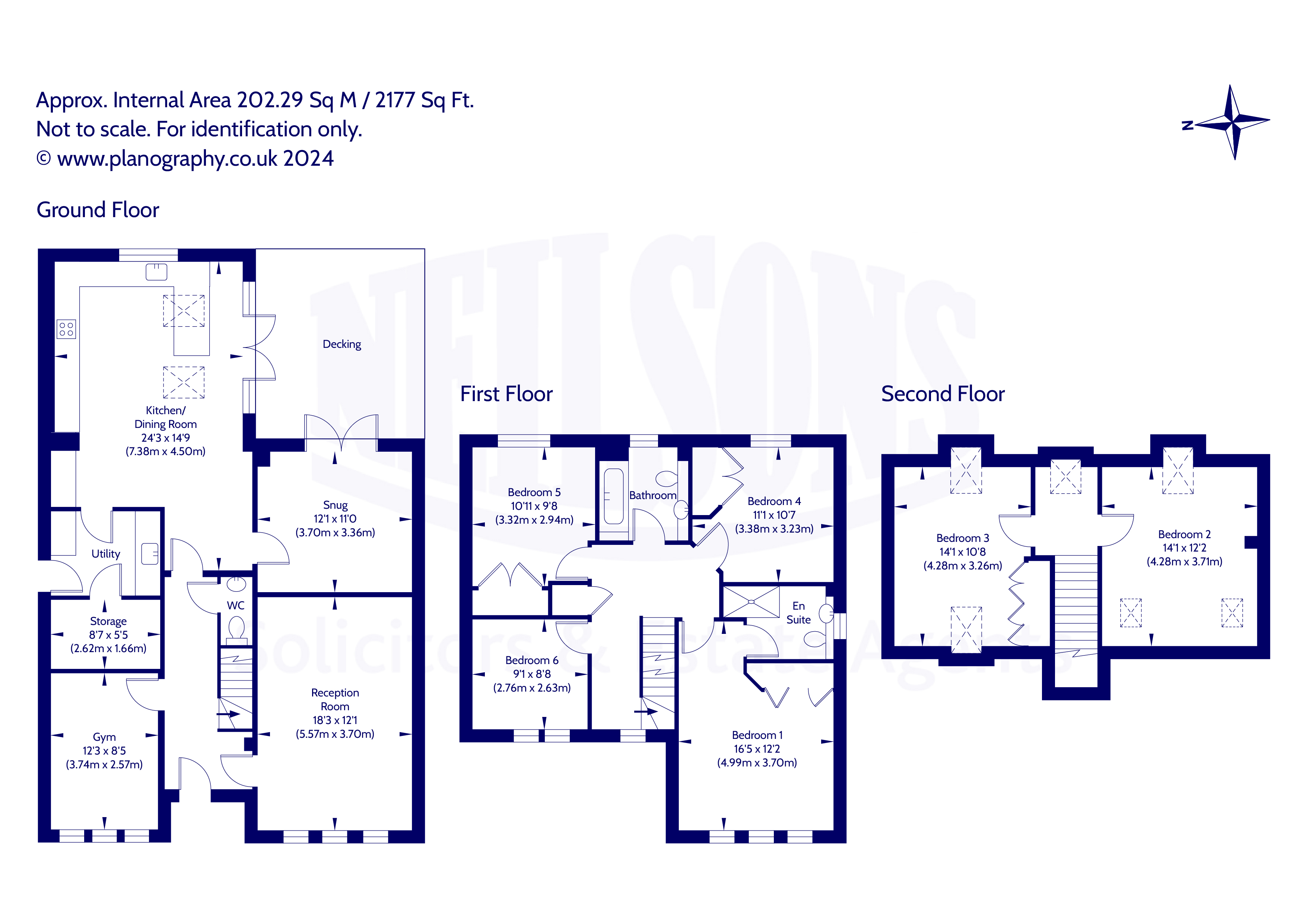Property for sale in 18 Grahamsdyke Place, Bo'ness EH51
* Calls to this number will be recorded for quality, compliance and training purposes.
Property description
This most impressive, cleverly extended detached house, which is set over three floors, stretches to over 2100 square feet and offers substantial, beautifully presented family accommodation in true move-in condition! Forming part of a modern development in the popular town of Bo’ness, the property affords a quiet position at the end of a cul-de-sac and benefits from private gardens to the front, side and rear with driveway providing off-street parking for two-three cars.
This stunning forever home shall undoubtedly appeal to families seeking an excellent standard of home in a great location, within easy reach of many local amenities, reputable schooling and commuting links, with the M9 allowing for ease of access to Edinburgh and beyond. Enhanced with a high specification throughout, this fantastic home is a must see to be fully appreciated! The stylish accommodation comprises; entrance hallway with handy two piece WC apartment off. There is a sizeable room to the front, currently utilised as a gym by the present owners offering a great deal of flexibility. A delightful, elegant reception room with feature paneling is adjacent, together with an attractive snug/lounge to the rear with French doors leading to the decked patio. A fantastic addition to this wonderful home is the stunning kitchen/diningroom with integrated Siemens and AEG appliances with built-in media wall, bose speakers and dining table. There is a built-in Induction hob with pull out extractor, double oven and warming drawer, full sized wine fridge together with an integrated dishwasher, fridge freezer and instant hot water tap. French doors provide additional access to the garden. A useful utility room is located off with plumbing for washing machine and tumble drier with integrated fridge freezer and walk-in storage cupboard. A carpeted staircase leads to the first floor landing with storage provisions and in turn leads to the principal bedroom with built-in wardrobes and luxury en-suite shower room. Two further double bedrooms and a single bedroom are located on this level together with the stylish family bathroom. A further staircase leads to the second floor with two generously proportioned double bedrooms, one with built-in wardrobes and both with far reaching views across the Forth and all three of the famous bridges. Further benefits include gas central heating with hive system and double glazing.
There is a private garden located to the front incorporating a driveway accommodating space for two-three cars. The landscaped rear garden with outside speakers has a sizeable decked patio, expanse of lawn beyond and houses the shed.
Council Tax Band - G
EPC rating: C
Viewing
By appt tel Neilsons on .
Property info
For more information about this property, please contact
Neilsons Solicitors & Estate Agents, EH12 on +44 131 268 0028 * (local rate)
Disclaimer
Property descriptions and related information displayed on this page, with the exclusion of Running Costs data, are marketing materials provided by Neilsons Solicitors & Estate Agents, and do not constitute property particulars. Please contact Neilsons Solicitors & Estate Agents for full details and further information. The Running Costs data displayed on this page are provided by PrimeLocation to give an indication of potential running costs based on various data sources. PrimeLocation does not warrant or accept any responsibility for the accuracy or completeness of the property descriptions, related information or Running Costs data provided here.






































.png)