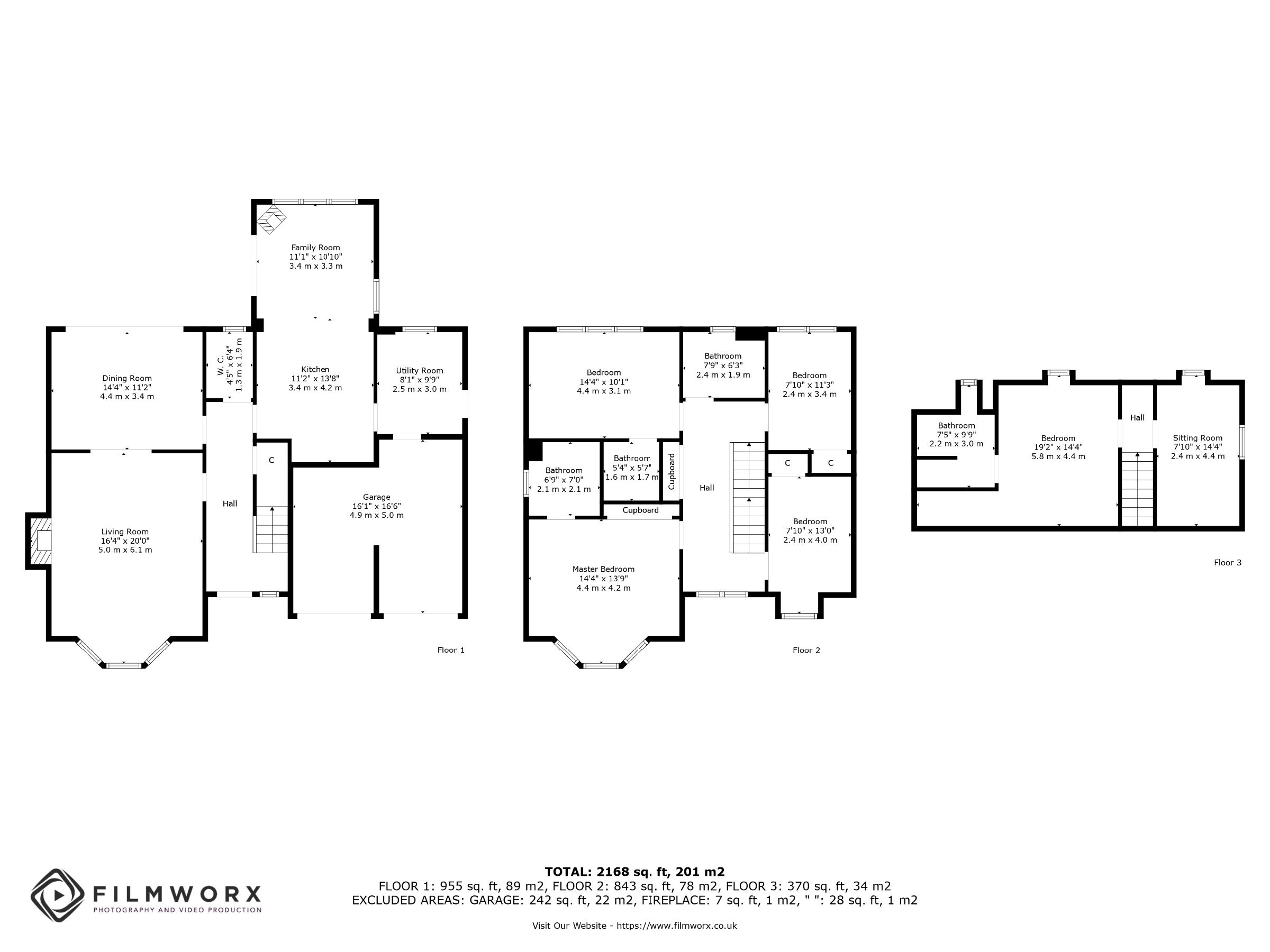Detached house for sale in Barnwell Drive, Balfron, Glasgow G63
* Calls to this number will be recorded for quality, compliance and training purposes.
Property features
- Introducing a modern six bedroom detached villa spanning three floors, this residence epitomizes the ideal family home
- Spacious kitchen living-diner featuring a breakfast bar
- A separate living room to the front boasts a feature fireplace
- Dining room with bi-folding doors to the back garden
- Wood burning stove
- Close proximity to the school and all amenities
- Cul de sac
- Double Glazing
- Gas Central Heating
- Good Storage throughout
- Great Location
- Driveway and integrated double garage
- Patio and decking area to the rear of the property
Property description
Description
Introducing a modern detached villa spanning three floors, this residence epitomizes the ideal family home. West Homes proudly presents this property for sale, offering a blend of functionality, comfort, and contemporary living.
Upon entering, you're greeted by a spacious kitchen living-diner featuring a breakfast bar, ideal for family gatherings. The warmth of a wood-burning stove enhances the ambiance, while direct access to the back garden makes outdoor dining a delightful option. Adjacent to the kitchen is a convenient utility room, prioritizing organization. A separate living room to the front boasts a feature fireplace, creating a perfect space for relaxation. Accompanying this is a dining room with bi-folding doors to the back garden, giving you the opportunity to open the wall up, perfect for al fresco dining and entertaining guests. LED lights throughout this property add ambiance and atmosphere, creating a welcoming environment. The feature of wooden shutters to the front of the property and in the living room adds character and functionality. A well-placed downstairs WC ensures comfort for all.
Ascending to the upper floors, the master bedroom awaits, complete with built-in storage and an en suite, adding a touch of luxury to daily living. The second bedroom, also with an en suite, offers functionality and ample space for free-standing furniture. Bedrooms three and four feature built-in storage and generous room for personalization. A bright bathroom with a bath over shower caters to the needs of the entire family.
Continuing to the second floor, a fifth bedroom with an en suite awaits, offering versatility for guests or additional family members. Adjacent is the sixth bedroom, which can be utilized as an office or sitting room, providing space for personalization and customization.
Externally, an integrated double garage awaits, ideal for vehicle storage or as a workshop space. A driveway accommodating multiple cars adds convenience. The back garden, featuring both patio and deck areas, provides a perfect space for pets, children, and outdoor enjoyment.
Don't miss the opportunity to make this property your family's haven, blending modern comforts with practicality and style. Contact West Homes today to arrange a viewing and make this house your home.
Tenure: Freehold
Property info
For more information about this property, please contact
West Homes, G63 on +44 1360 308649 * (local rate)
Disclaimer
Property descriptions and related information displayed on this page, with the exclusion of Running Costs data, are marketing materials provided by West Homes, and do not constitute property particulars. Please contact West Homes for full details and further information. The Running Costs data displayed on this page are provided by PrimeLocation to give an indication of potential running costs based on various data sources. PrimeLocation does not warrant or accept any responsibility for the accuracy or completeness of the property descriptions, related information or Running Costs data provided here.



















































.png)
