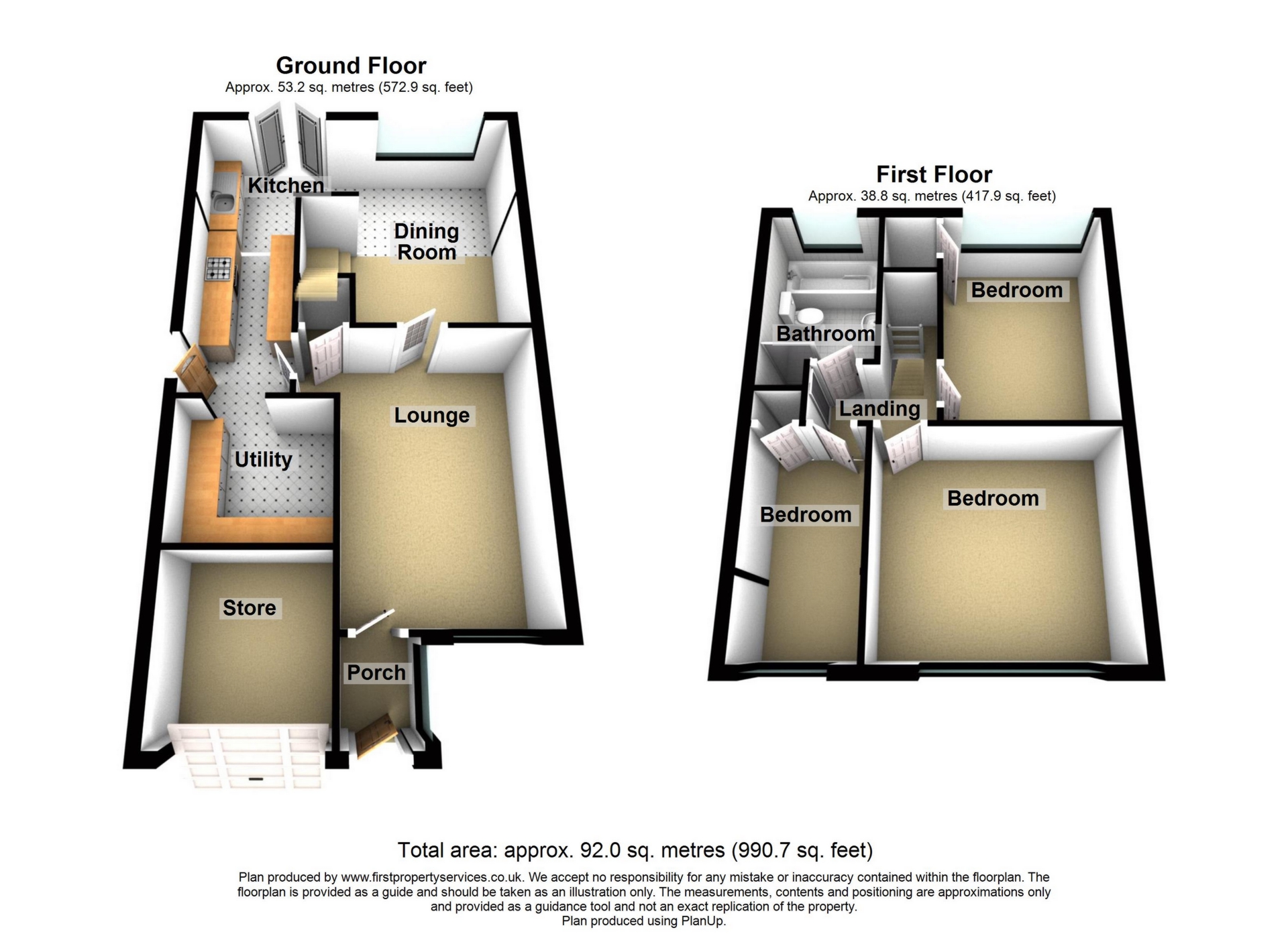Semi-detached house for sale in Shardlow Close, Fenton ST4
* Calls to this number will be recorded for quality, compliance and training purposes.
Property features
- Extended semi-detached house
- Beautifully presented
- Three bedrooms
- Two spacious receptions
- Extended kitchen
- Large utility room
- Driveway parking
- Well presented rear garden
- Popular location
Property description
Detailed Description
Beautiful extended semi-detached house in quiet cul-de-sac. This lovely family home offers three bedrooms, two reception rooms, kitchen and large utility room. Driveway parking for two cars and a lovely rear garden - viewing comes highly recommended.
Entrance porch: 4'8" x 3'5" (1.42m x 1.04m), Entrance into the property via part-glazed front door, leading into entrance hallway with UPVC double glazed leaded window, wood effect flooring and internal door leading into the lounge.
Lounge: 14'10" x 9'10" (4.52m x 3.00m), A stylish lounge area, full of light with a large UPVC double glazed window to the front elevation. Continuation of the wood-effect flooring, feature-wallpapered wall, two wall mounted radiators. Doorways through to the rear dining room and into the kitchen. Useful discrete under-stair storage cupboard, for coats and shoes!
Dining room: 8'5" x 8'0" (2.57m x 2.44m), Nicely presented with wood-effect flooring, painted feature-wall, wall mounted radiator. Archway through to the open-plan extended area, currently used as a play-area for children. Stairs off to the first floor accommodation.
Open plan extension/play area: 11'0" x 5'3" (3.35m x 1.60m), The full-width rear extension to the property creates a useful area that is currently partly used as a child's play space and also as an extended section to the open-plan kitchen. With a continuation of the wood-effect flooring, beneath the archway from the dining room, the house has a lovely flow to the ground floor space - the dining room opens out to the rear play area, linked to the kitchen. A perfect arrangement for keeping a close eye on children playing, or whilst entertaining guests!
Kitchen: 18'2" x 5'9" (5.54m x 1.75m), A spotless and mono-chrome kitchen, with an excellent range of wall and base units, inset sink and drainer, integral electric oven with gas hob above and extractor. Breakfast bar, generous worktop space and with lots of natural light coming in from the French doors that lead out to the rear patio. Side, composite door. Access into the large utility room.
Utility room: 7'1" x 7'6" (2.16m x 2.29m), Fabulous utility space for washing machine, tumble dryer, fridge freezer and boiler cupboard. Worktop space for laundry. Wall mounted radiator.
Stairs and landing: 5'8" x 2'8" (1.73m x 0.81m), Leading up from the rear dining room, the stairs have fitted carpet up to the landing, with doors off to the three bedrooms and family bathroom.
Bedroom one: 11'11" x 11'1" (3.63m x 3.38m), Lovely master bedroom with wood-effect grey flooring, painted walls, uvpc double glazed window overlooking the front of the property and wall mounted radiator.
Bedroom two: 11'11" x 8'9" (3.63m x 2.67m), A second spacious double bedroom with wood-effect flooring, painted walls, large UPVC double glazed window overlooking the rear garden area. Useful storage cupboard. Light and bright!
Bedroom three: 10'11" x 6'0" (3.33m x 1.83m), A single bedroom with wood-effect flooring, painted walls and a useful fitted wardrobe. Wall mounted radiator, UPVC double glazed window overlooking the front of the property.
Family bathroom: 8'8" x 5'10" (2.64m x 1.78m), A nicely appointed bathroom with bath, separate shower cubicle, wash hand basin and wc. Mosaic tile-effect flooring, white painted walls, heated chrome towel rail, UPVC double glazed frosted-glass window.
Outside areas: The property has a generous front driveway area that is gravelled and surrounded by a low level wall. Provision of two parking spaces with ease! The garage is only partially accessible, as it has been partly converted to provide the utility space internally. But the remaining section offers excellent secure storage space for bikes, tools, garden equipment, etc. There is a path along the side of the property leading to the rear garden, which is nicely landscaped with a slate-covered section and artificial lawn, surrounded by timber panel fencing. There are patio areas to the rear of the garden and also adjacent to the rear of the house.
Property info
For more information about this property, please contact
Dale and Collins, ST4 on +44 1782 792112 * (local rate)
Disclaimer
Property descriptions and related information displayed on this page, with the exclusion of Running Costs data, are marketing materials provided by Dale and Collins, and do not constitute property particulars. Please contact Dale and Collins for full details and further information. The Running Costs data displayed on this page are provided by PrimeLocation to give an indication of potential running costs based on various data sources. PrimeLocation does not warrant or accept any responsibility for the accuracy or completeness of the property descriptions, related information or Running Costs data provided here.




































.png)

