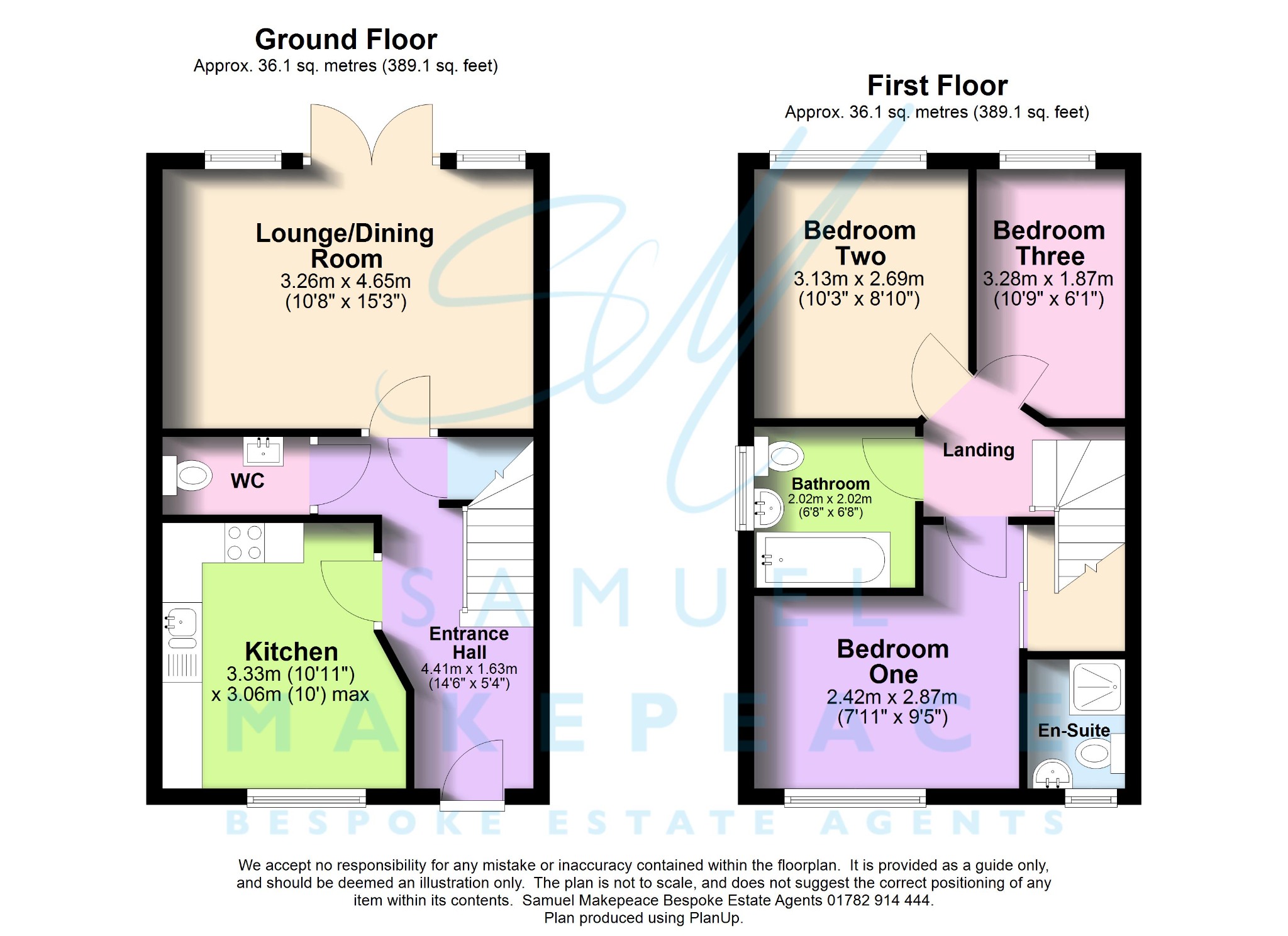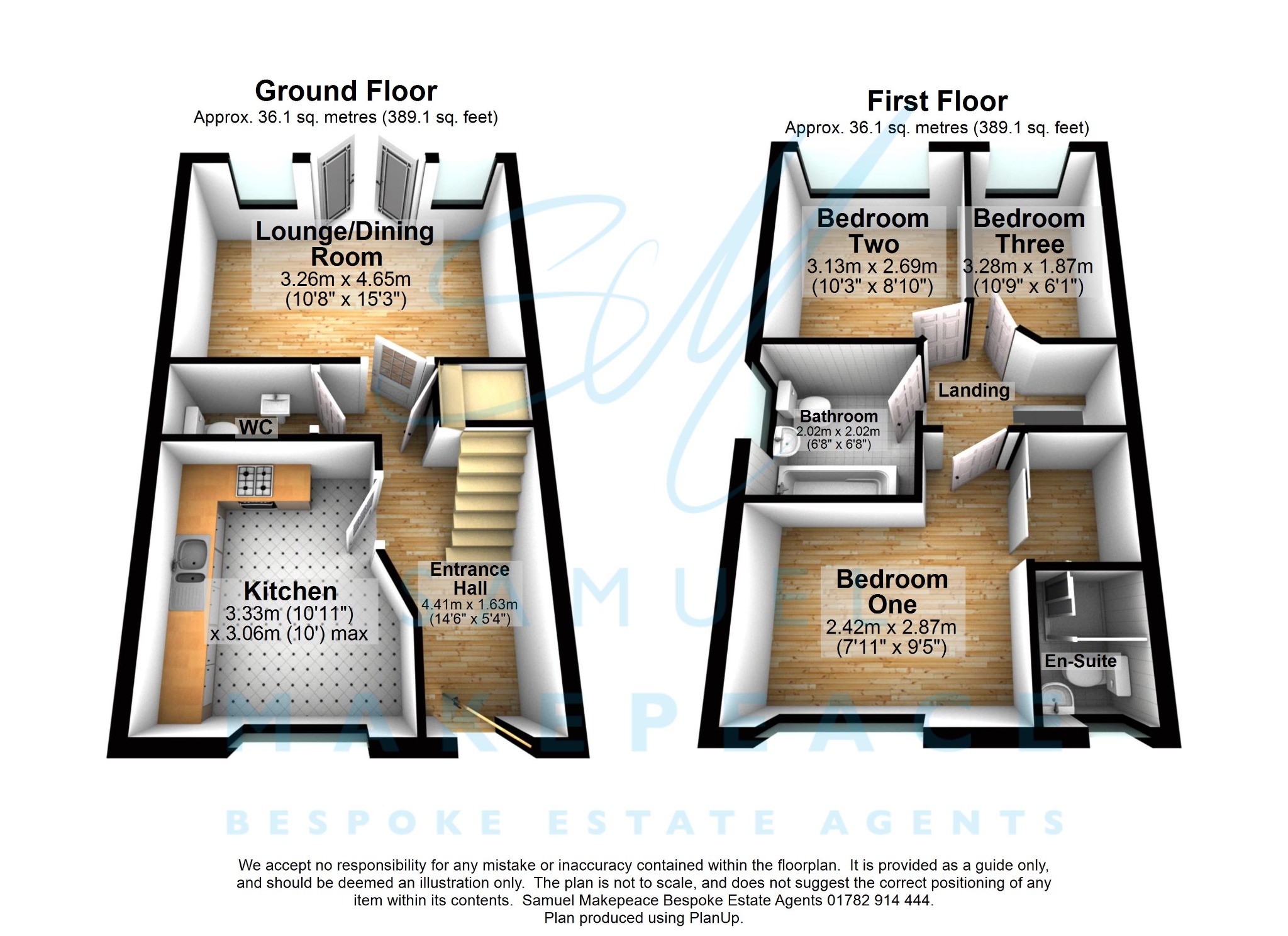End terrace house for sale in John Ritchie Street, Stoke, Stoke-On-Trent ST4
* Calls to this number will be recorded for quality, compliance and training purposes.
Property features
- Beautiful semi-detached home for sale
- Presented lovely throughout
- Large open-plan lounge/dining room
- Patio doors to the rear garden
- Modern fitted kitchen
- Downstairs WC
- Master bedroom with en-suite
- Further two good-sized bedrooms
- Contemporary fitted bathroom
- Great-sized rear garden and driveway to the side
Property description
John Ritchie Street, Stoke, Stoke-On-Trent
There's no place like home, and this one is truly special...Introducing a stunning opportunity to own a beautiful semi-detached home in the heart of a popular estate. This remarkable home is presented lovely throughout, offering a warm and inviting atmosphere from the moment you step inside. As you enter the spacious entrance hall, you'll immediately notice the seamless flow into the large open-plan lounge/dining room, complete with patio doors that bathe the space in natural light. Furthermore, the modern fitted kitchen is fully equipped with plenty of space for all your appliances and the convenience of a downstairs WC is a bonus. Ascending to the landing, you'll find the master bedroom boasting an en-suite and a fitted wardrobe. Two additional generously sized bedrooms offer ample space for family, guests, or even a home office. To finish the first floor, you will find a contemporary fitted bathroom. Step outside and discover the great-sized rear garden, with a paved patio area and a lawn. Plus, the drive to the side of the property ensures convenient parking for multiple vehicles, making everyday life a breeze. Don't miss out on this incredible opportunity to make this house your dream home. Contact Samuel Makepeace Bespoke Estate Agents today!
Room Details
Interior
Ground Floor
Entrance Hall
Double-glazed single door to the front aspect. Storage cupboard. Radiator.
Lounge/Diner
Double-glazed window to the rear aspect. Fireplace with an electric fire. Double-glazed patio doors to the rear. Radiator.
Kitchen
Double-glazed window to the front aspect. Fitted kitchen with wall and base units and work surfaces. Built under electric oven with a gas hob and cooker hood, sink with drainer and extra half bowl. Space for fridge freezer and washing machine. Radiator.
WC
Double-glazed window to the side aspect. WC with hand wash basin and extractor fan. Part tiled walls. Radiator.
First Floor
Landing
Loft access. Radiator.
Bedroom One
Double-glazed window to the front aspect. Fitted wardrobes. Radiator.
En-Suite
Double-glazed window. WC with hand wash basin. Single shower cubicle with extractor fan. Part tiled walls. Radiator.
Bedroom Two
Double-glazed window to the rear aspect. Radiator.
Bedroom Three
Double-glazed window to the rear aspect. Radiator.
Bathroom
Double-glazed window. Bath with extractor fan. WC with hand wash basin. Part tiled walls. Radiator.
Front Garden
Driveway to the side of the property for multiple cars.
Rear Garden
Paved patio area leading to large lawn. Rear garden gated.
Property info
For more information about this property, please contact
Samuel Makepeace Bespoke Estate Agents, ST7 on +44 1782 966940 * (local rate)
Disclaimer
Property descriptions and related information displayed on this page, with the exclusion of Running Costs data, are marketing materials provided by Samuel Makepeace Bespoke Estate Agents, and do not constitute property particulars. Please contact Samuel Makepeace Bespoke Estate Agents for full details and further information. The Running Costs data displayed on this page are provided by PrimeLocation to give an indication of potential running costs based on various data sources. PrimeLocation does not warrant or accept any responsibility for the accuracy or completeness of the property descriptions, related information or Running Costs data provided here.
































.png)
