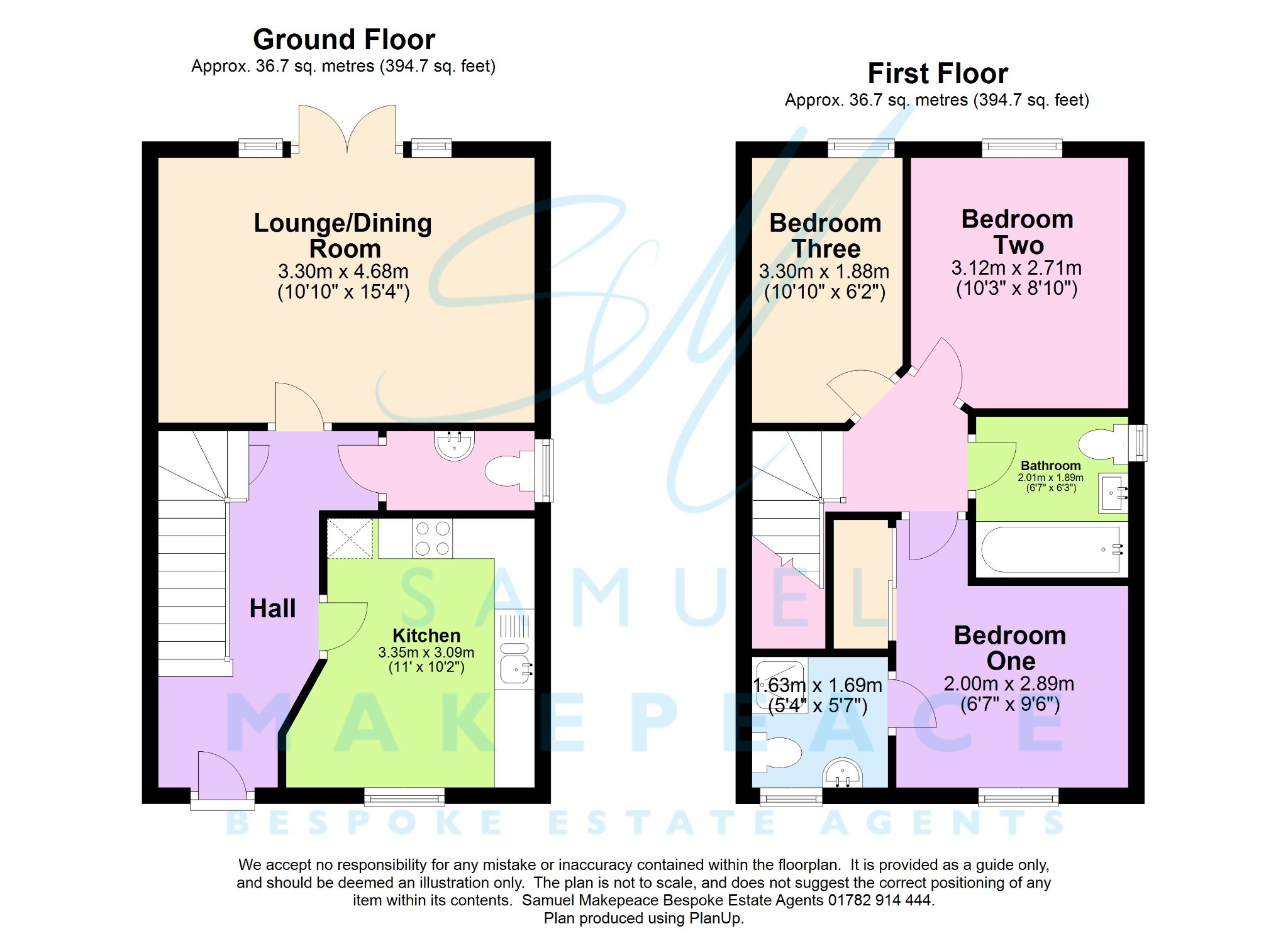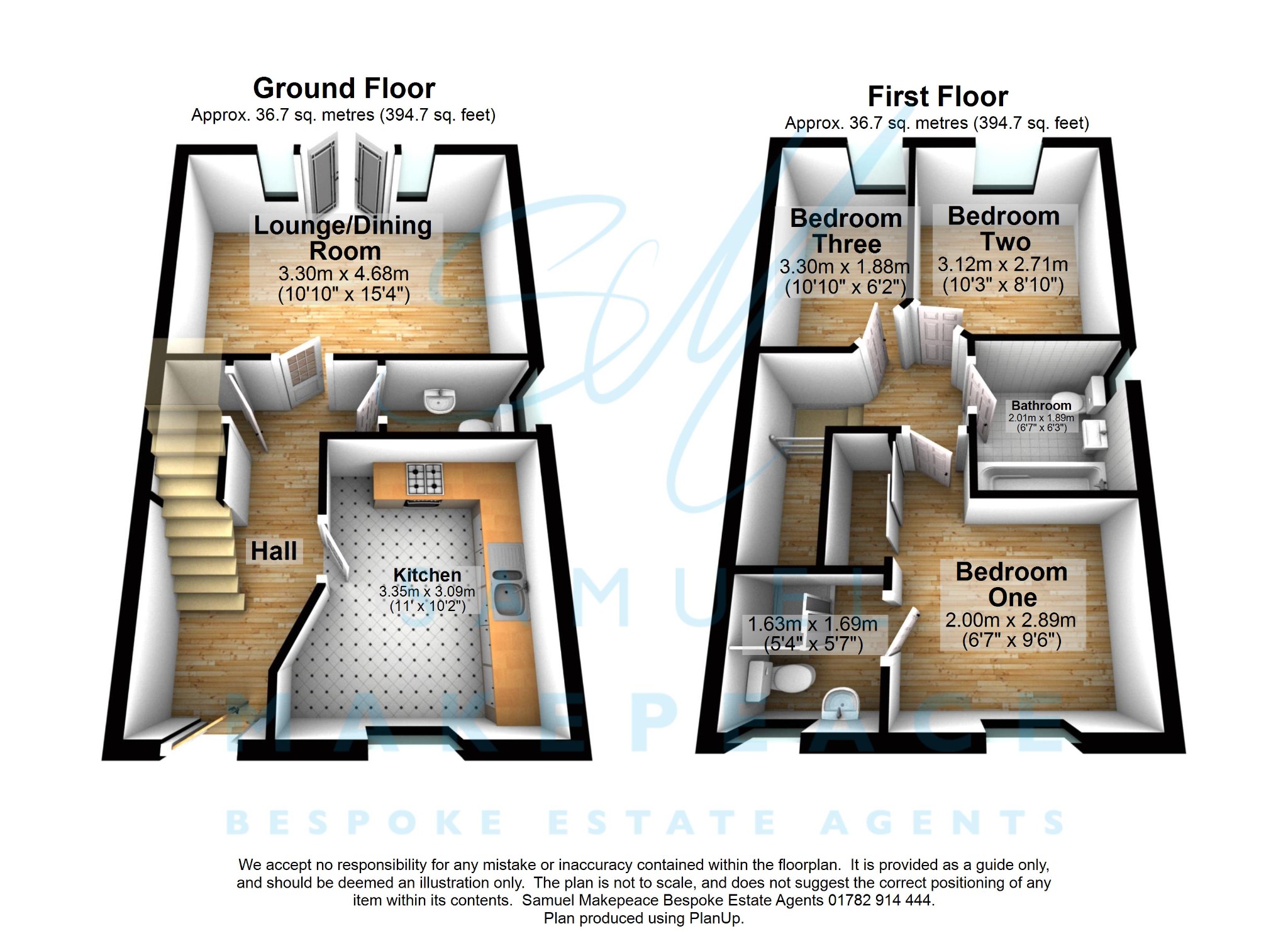End terrace house for sale in John Ritchie Street, Stoke, Stoke-On-Trent ST4
* Calls to this number will be recorded for quality, compliance and training purposes.
Property features
- Lovely three-bedroom end terrace
- Popular estate
- Spacious lounge/dining room with patio doors
- Fitted modern kitchen
- Entrance hall with downstairs WC
- Master bedroom with fitted wardrobe and en-suite
- Further two good-sized bedrooms
- Contemporay fitted bathroom
- Rear garden and allocated parking to the side
- No upward chain!
Property description
John Ritchie Street, Stoke, Stoke-On-Trent
Welcome to A place where dreams come home, where memories are made and happiness finds it's address...Step into the inviting entrance hall of this lovely three-bedroom end terrace located in the heart of a popular estate. The spacious lounge is perfect for entertaining, offering ample room for a dining table if desired. With patio doord and an electric fireplace, this room exudes comfort and style. The fitted modern kitchen provides plenty of space for your appliances, making cooking a breeze. Additionally, a convenient downstairs WC adds to the practicality of this home. Upstairs, you'll find a welcoming landing leading to the master bedroom, complete with fitted wardrobes and an en-suite for added convenience. Two further good-sized bedrooms provide ample space for family or guests. The contemporary fitted bathroom offers a sleek and stylish retreat. Outside, the rear garden is a true oasis, complete with an Indian stone patio area, artificial grass, and decorative shrubs, providing a perfect setting for outdoor relaxation. The side of the property boasts allocated parking for multiple vehicles, ensuring parking is never an issue. And the best part? This property comes with no upward chain, allowing for a smooth and hassle-free buying process. Don't miss out on this fantastic opportunity to make this house your home. Call Samuel Makepeace Bespoke Estate Agents today!
Room Details
interior
Ground Floor
Entrance Hall
Double glazed door to the front aspect. Radiator.
Lounge
Two double glazed windows to the rear aspect and in between is double glazed double patio doors. Electric fireplace and radiator.
WC
Double glazed window to the side aspect . Low level WC and hand wash basin. Part tiled walls, radiator.
Kitchen
First Floor
Landing
Loft access.
Bedroom One
Double glazed window to the front aspect. Fitted wardrobes and radiator.
Ensuite
Double glazed window. Low level WC, hand wash basin and single shower cubicle. Part tiled walls and extractor fan.
Bedroom Two
Double glazed window to the rear aspect and radiator.
Bedroom Three
Double glazed window to the rear aspect and radiator.
Exterior
Front Garden
Parking for two vehicles, paved path to door way and decorative shrubs.
Rear Garden
Paved area to the front with artificial grass and decorative shrubs.
Property info
For more information about this property, please contact
Samuel Makepeace Bespoke Estate Agents, ST7 on +44 1782 966940 * (local rate)
Disclaimer
Property descriptions and related information displayed on this page, with the exclusion of Running Costs data, are marketing materials provided by Samuel Makepeace Bespoke Estate Agents, and do not constitute property particulars. Please contact Samuel Makepeace Bespoke Estate Agents for full details and further information. The Running Costs data displayed on this page are provided by PrimeLocation to give an indication of potential running costs based on various data sources. PrimeLocation does not warrant or accept any responsibility for the accuracy or completeness of the property descriptions, related information or Running Costs data provided here.
































.png)
