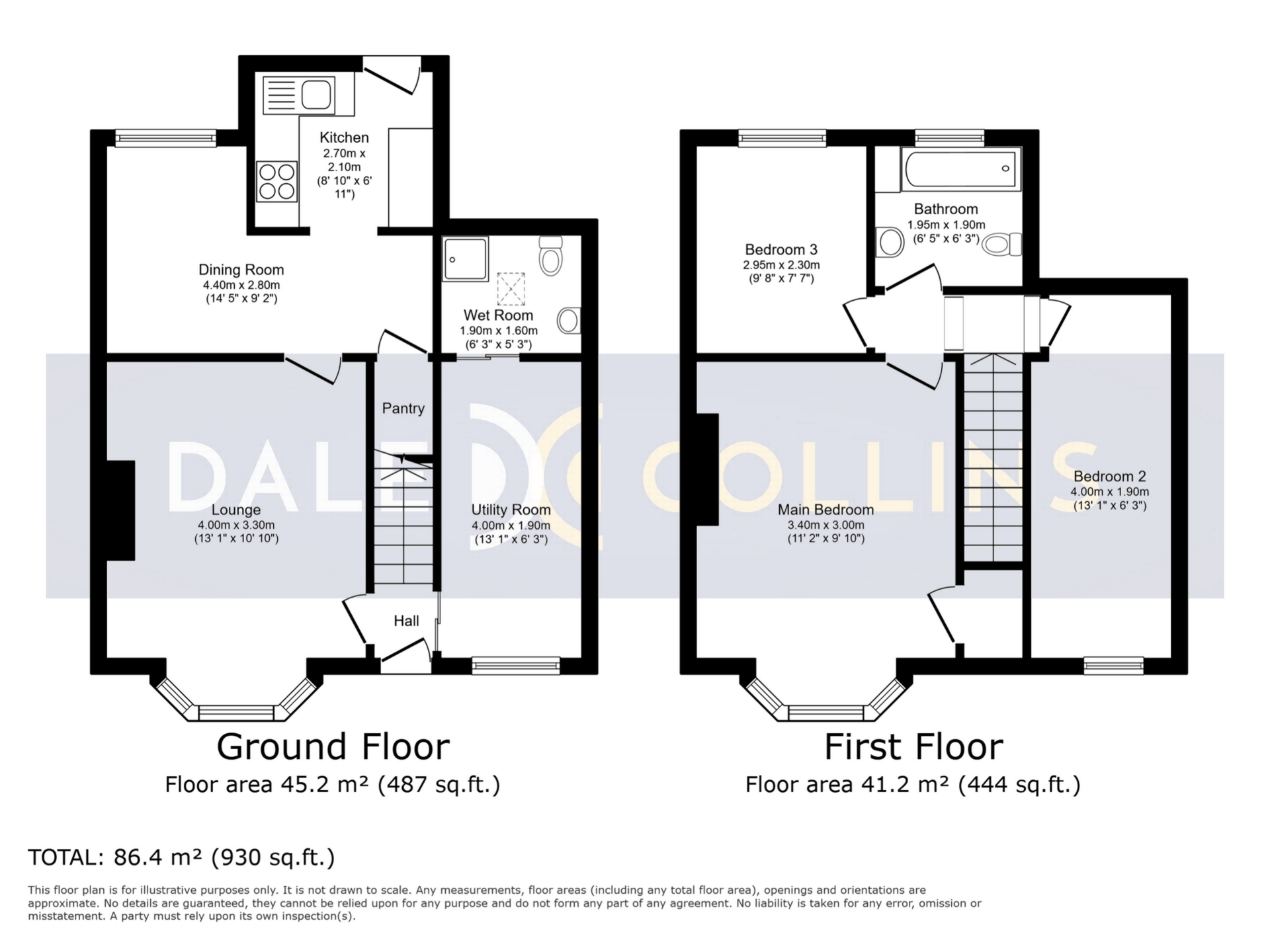Semi-detached house for sale in Collis Avenue, Basford ST4
* Calls to this number will be recorded for quality, compliance and training purposes.
Property features
- Three bedrooms
- Three receptions rooms
- Beautifully maintained rear garden
- Driveway
- Well presented throughout
- Downstairs wet room
- Popular location
- Excellent transport links
- Viewing recommended
Property description
Detailed Description
A lovely and well-presented three bedroom semi-detached house located in Basford. Situated on Collis Avenue, this lovely home boasts three good size bedrooms, three reception rooms, two bathrooms, kitchen and a beautifully presented rear garden. This property enjoys easy access to local amenities including shops, parks and transport links to Royal Stoke University Hospital. Viewings are strongly recommended to appreciate what this property has to offer!
Hallway: UPVC double glazed entrance door to stairs up to first floor. Tiled flooring.
Lounge: 13'11" x 10'11" (4.24m x 3.33m), Bay fronted lounge with an opti-myst electric fire. UPVC double glazed window with central heating radiator. Fitted carpet flooring.
Dining room: 14'5" x 9'4" x 6'11" narr into (4.39m x 2.84m x 1.86m), Second reception room is used as a spacious dining area with the kitchen leading off. Central heating raditator. Under stair storage. Fitted carpets throughout.
Kitchen: 8'10" x 6'11" (2.69m x 2.11m), Modern fitted kitchen with wooden worktops. Ceramic white kitchen sink and mixer tap. UPVC window and access to the rear garden through UPVC door with tiled flooring.
Third reception: 13'2" x 6'4" (4.01m x 1.93m), This large third reception room can be used for different uses, it is currently being used as a utility area. Wet room is situated at the bottom of the room. Fitted laminate flooring. Central heating radiator. UPVC window. Combi boiler housed in cupboard.
Wet room: 6'3" x 5'4" (1.91m x 1.63m), Sliding wooden door enters you into the downstairs wet room, with tiled floors and walls and a skylight. Toilet, wash hand basin and shower.
Landing: Fitted carpets. Access to the three bedrooms and family bathroom.
Master bedroom: 11'9" x 11'2" max (3.58m x 3.40m), Bay fronted UPVC window, storage area used as wardrobe space. Fitted carpet. Central heating radiator.
Bedroom two: 13'2" x 6'4" (4.01m x 1.93m), Large room currently used as a playroom. UPVC window. Fitted carpets. Central heating radiator.
Bedroom three: 9'7" x 7'7" (2.92m x 2.31m), Fitted carpets. UPVC window. Central heating radiator.
Bathroom: 6'4" x 6'3" (1.93m x 1.91m), Panelled bath, low level W/C, wash hand basin, tiled flooring, UPVC window, central heating radiator.
Externally: Block paved driveway allows off-road parking with a planted gravelled area to the side. Beautifully maintained rear garden with a raised slabbed patio area and steps down to the lawn. Lovely surroundings of plants and greenery with fences behind. Perfect for relaxing and entertaining in the summer months!
Property info
For more information about this property, please contact
Dale and Collins, ST4 on +44 1782 792112 * (local rate)
Disclaimer
Property descriptions and related information displayed on this page, with the exclusion of Running Costs data, are marketing materials provided by Dale and Collins, and do not constitute property particulars. Please contact Dale and Collins for full details and further information. The Running Costs data displayed on this page are provided by PrimeLocation to give an indication of potential running costs based on various data sources. PrimeLocation does not warrant or accept any responsibility for the accuracy or completeness of the property descriptions, related information or Running Costs data provided here.






































.png)

