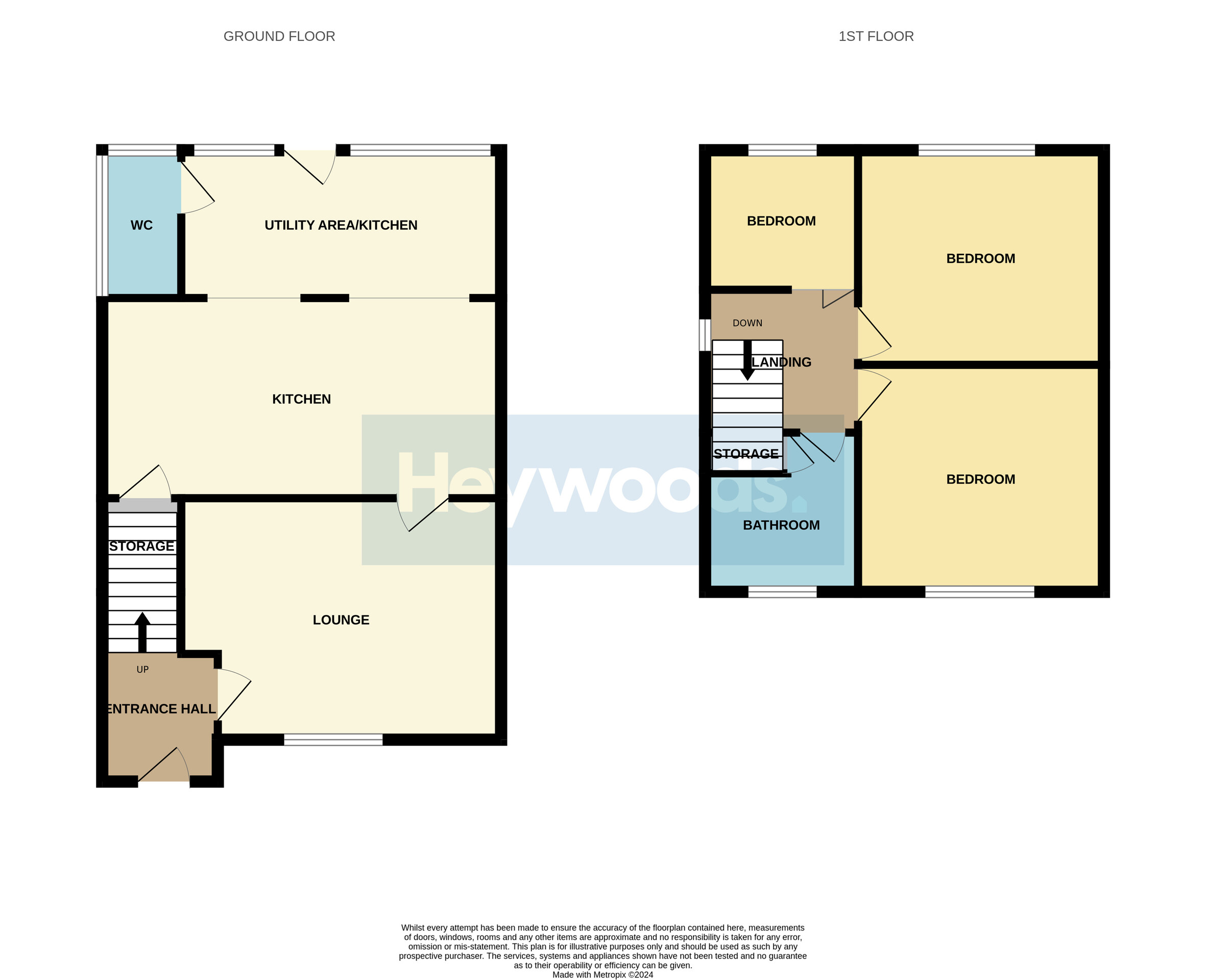Semi-detached house for sale in Anchor Road, Longton, Stoke On Tremt ST3
* Calls to this number will be recorded for quality, compliance and training purposes.
Property features
- Three bedrooms
- Semi-detached family home
- Corner plot position with garage to rear
- Gardens to three sides
- Extended to the ground floor
- Recently refitted kitchen and bathroom
- New combi boiler just over 12 months old
Property description
This charming and well-maintained three-bedroom semi-detached family home is situated on Anchor Road, Longton. Nestled in a sought-after area on the outskirts of Longton, Stoke-on-Trent, this property offers an enviable corner plot position, providing ample space and privacy, making it an ideal haven for families.
As you step into the property, you are greeted by an inviting entrance hall that sets the tone for the rest of the home. The ground floor features a spacious lounge, perfect for relaxing or entertaining guests. The lounge flows seamlessly into the newly fitted kitchen, which comes equipped with modern integrated appliances, providing a stylish and functional space for culinary endeavours. Adjacent to the kitchen is a convenient utility area with ample space for additional appliances, ensuring practicality in everyday living.
Completing the ground floor is a guest WC, adding to the convenience of the layout.
The first floor of the property accommodates three well-proportioned bedrooms, offering comfortable spaces for rest and relaxation. The bedrooms are complemented by a newly fitted family bathroom, featuring contemporary fixtures and fittings, providing a tranquil retreat for residents.
One of the standout features of this property is its expansive corner plot, which boasts gardens to three sides. The front, rear, and side gardens have been meticulously maintained, offering a delightful outdoor space for recreation and alfresco dining. Additionally, the property benefits from a single garage located to the rear, providing secure parking and storage space. Ample off-road parking further enhances the practicality of this home.
Enhanced with an extension to the ground floor and recently refitted kitchen and bathroom, this semi-detached family home presents a perfect blend of modern living and traditional charm. The addition of a new combi boiler just over 12 months old ensures efficient heating and hot water supply throughout the property. Conveniently located in Longton, Stoke-on-Trent, this property enjoys easy access to local amenities, schools, and transport links, making it an ideal choice for families seeking a peaceful yet well-connected lifestyle.
Don't miss the opportunity to make this wonderful semi-detached house your new home. Contact Heywoods Estate Agents today to arrange a viewing and experience the charm and comfort this property has to offer.
Entrance Hall
Composite entrance door, radiator, stairs to first floor, door to lounge.
Lounge (3.86 m x 4.23 m (12'8" x 13'11"))
UPVC double glazed window to front aspect, media wall, feature fireplace with inset electric fire, radiator, laminate flooring, door to kitchen.
Kitchen/Breakfast Room (2.64 m x 5.25 m (8'8" x 17'3"))
Recently re-fitted kitchen with a range of fitted wall and base units incorporating a breakfast bar, complimentary work surface over, integrated appliances including double oven, electric hob, inset sink and drainer, open to utility space, under stairs store cupboard, tiled floor.
Utility Area (1.99 m x 4.12 m (6'6" x 13'6"))
Composite entrance door, UPVC double glazed windows to rear aspect, base units with space and plumbing for appliances, vinyl flooring, door to guest WC.
Landing
UPVC double glazed window to side aspect, loft access, doors to three bedrooms and family bathroom.
Bedroom One (3.49 m x 2.55 m (11'5" x 8'4"))
UPVC double glazed window to front aspect, fitted wardrobes, radiator.
Bedroom Two (3.05 m x 3.17 m (10'0" x 10'5"))
UPVC double glazed window to rear aspect, radiator.
Guest WC (1.86 m x 0.84 m (6'1" x 2'9"))
UPVC double glazed windows with obscure glass, close coupled WC, wash hand basin, vinyl flooring.
Bedroom Three (1.81 m x 2.05 m (5'11" x 6'9"))
UPVC double glazed window to rear aspect, fitted storage, radiator.
Bathroom (2.01 m x 2.37 m (6'7" x 7'9"))
UPVC double glazed window with obscure glass to front aspect, paneled bath with mixer shower over, cistern enclosed WC, wash hand basin built into vanity unit, paneled walls, chrome heated towel radiator, vinyl flooring, store cupboard.
Property info
For more information about this property, please contact
Heywoods, ST5 on * (local rate)
Disclaimer
Property descriptions and related information displayed on this page, with the exclusion of Running Costs data, are marketing materials provided by Heywoods, and do not constitute property particulars. Please contact Heywoods for full details and further information. The Running Costs data displayed on this page are provided by PrimeLocation to give an indication of potential running costs based on various data sources. PrimeLocation does not warrant or accept any responsibility for the accuracy or completeness of the property descriptions, related information or Running Costs data provided here.
































.png)
