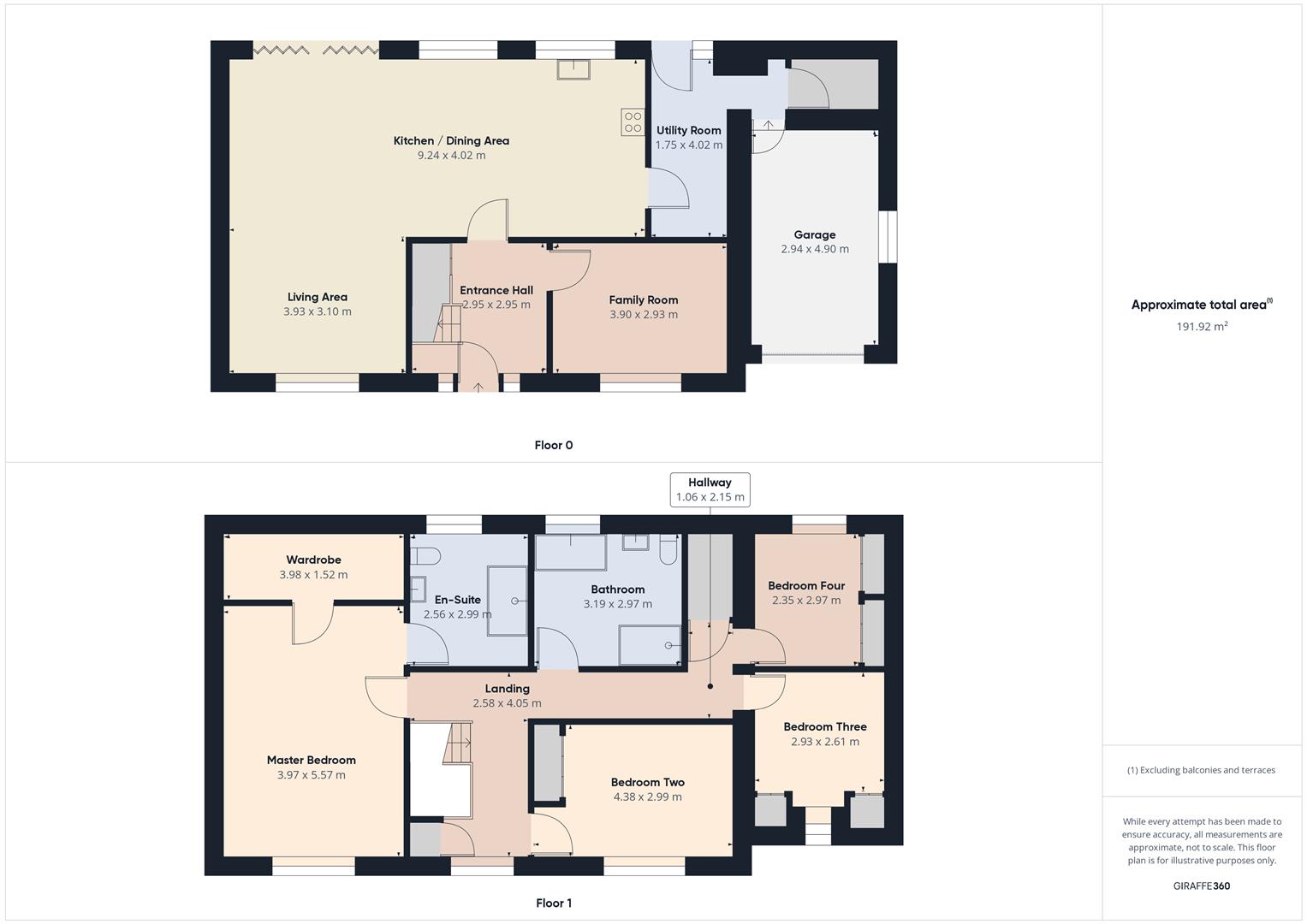Detached house for sale in Drove Road, Whaplode Drove, Spalding PE12
* Calls to this number will be recorded for quality, compliance and training purposes.
Property features
- Over 2000 Sq Ft Accommodation
- Bespoke Individual Build
- Four Bedrooms
- 30 ft Kitchen/Living Area
- Utility and Cloakroom
- Walk In Wardrobe
- En-Suite to Master Bedroom
- Oversize Garage
- Semi-Rural Location
- EPC - B, Virtual Tour Available
Property description
Introducing a superbly designed property that offers spacious living throughout its 191 square metre area. This professionally styled home consists of two well-thought-out levels that promise not only comfort, but added utility. Benefitting from air source pump heating and modern private drainage.
Access to the property leads to a spacious entrance hall showcasing an impressive oak staircase integrating function, style and versatility. Access to a good sized room currently used as a playroom but offering potential for home office or a cosy snug/family room. This floor also provides a fantastic combined kitchen and living area with breakfast bar island unit furnished with integrated appliances, bi- folding doors lead to the patio and rear garden/countryside views, paving the pathway for a seamless cooking and dining experience. Complimenting the kitchen is a good sized utility room and a modern two-piece suite cloakroom. There is an internal access door leading to the oversize garage. Ascending to the first floor and spacious landing leading to four double bedroom. The impressive master bedroom benefitting from a walk in wardrobe allowing for extensive storage and organisation, a superb modern en-suite affording guaranteed relaxation in luxury. Outside to the front there is open plan gravel access and generous parking for a number of vehicles plus an oversize garage. To the rear is a lawned garden, patio area, timber pergola and decking area perfect for outside dining, with Lincolnshire countryside views. This unique property marks the convergence of space, utility, and elegant design, ensuring a well-rounded lifestyle suited to diverse needs and preferences. Early viewing advised.
Entrance Hall (2.95 x 2.95 (9'8" x 9'8"))
Kitchen/Dining Area (9.24 x 4.02 (30'3" x 13'2"))
Living Area (3.93 x 3.10 (12'10" x 10'2"))
Utility Room (1.75 x 4.02 (5'8" x 13'2"))
Wc
Family Room (3.90 x 2.93 (12'9" x 9'7"))
Landing (2.58 x 4.05 (8'5" x 13'3"))
Master Bedroom (3.97 x 5.57 (13'0" x 18'3"))
Wardrobe (3.98 x 1.52 (13'0" x 4'11"))
En-Suite To Master Bedroom (2.56 x 2.99 (8'4" x 9'9"))
Bedroom Two (4.38 x 2.99 (14'4" x 9'9"))
Bathroom (3.19 x 2.97 (10'5" x 9'8"))
Hallway (1.06 x 2.15 (3'5" x 7'0"))
Bedroom Three (2.93 x 2.61 (9'7" x 8'6"))
Bedroom Four (2.35 x 2.97 (7'8" x 9'8"))
Garage (2.94 x 4.90 (9'7" x 16'0"))
Epc - B
82/101
Important Legal Information
Awaiting confirmation
Draft Details Awaiting Vendor Approval
Property info
For more information about this property, please contact
City & County Sales & Lettings, PE6 on +44 1733 734406 * (local rate)
Disclaimer
Property descriptions and related information displayed on this page, with the exclusion of Running Costs data, are marketing materials provided by City & County Sales & Lettings, and do not constitute property particulars. Please contact City & County Sales & Lettings for full details and further information. The Running Costs data displayed on this page are provided by PrimeLocation to give an indication of potential running costs based on various data sources. PrimeLocation does not warrant or accept any responsibility for the accuracy or completeness of the property descriptions, related information or Running Costs data provided here.











































.png)
