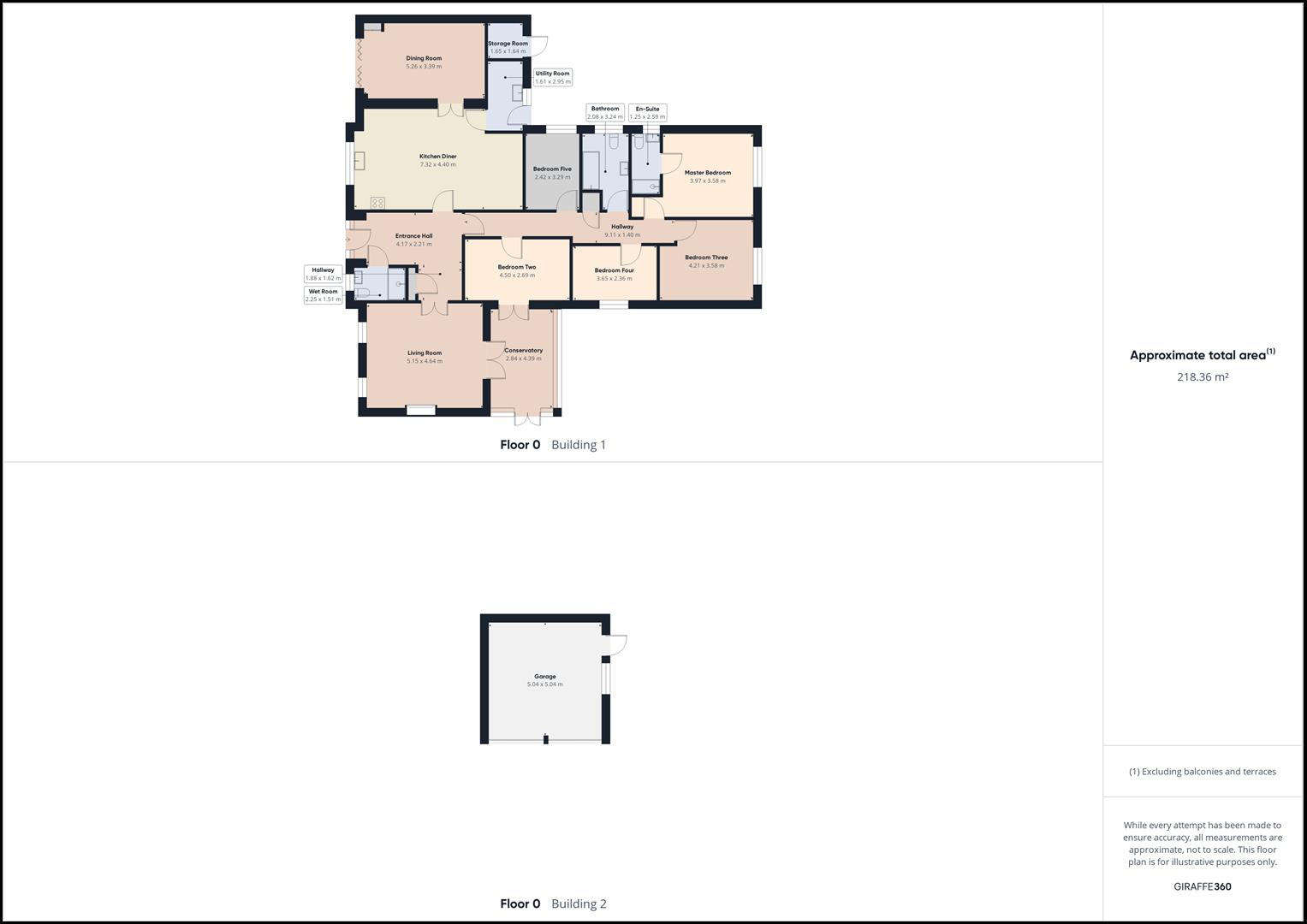Detached bungalow for sale in Peterborough Road, Crowland, Peterborough PE6
* Calls to this number will be recorded for quality, compliance and training purposes.
Property features
- Executive Detached Bungalow
- Five Double Bedrooms
- Two Reception Rooms And A Conservatory
- Luxury Re-Fitted Kitchen With Granite Worktops
- Three Bath/Shower Rooms
- Extremely Versatile Living Accomodation
- Double Garage With Electric Doors
- Generous Plot Behind Electric Gates
- Virtual Tour Available
- EPC - C
Property description
A rare opportunity to acquire this superbly spacious detached bungalow, tucked away down a private driveway with electric gates, within the popular and ever-growing South Lincolnshire Market Town of Crowland. On the outskirts of the City of Peterborough, there are excellent transport links to London and the North via rail services and the A1. Crowland itself has a vast array of local amenities including a doctor’s surgery, pharmacy, eateries and shops, as well as a well-respected primary school.
You access the property through the remote-controlled electric gates and block paved driveway, providing ample off road parking for several vehicles. Internally comprising of a spacious tiled entrance hall, providing central access to both the living and bedroom areas. To your right as you enter through the front door, is a disabled-friendly wet room. The main living room gives a great feel of open space, with a working log burner, and vaulted ceiling with spotlights, there are also French doors leading to the conservatory at the rear, which is tiled, and has fitted window blinds. Moving on through to the kitchen/diner, which is also a good size, with a range of base and eye level units, solid granite worktops, integrated double oven, microwave, coffee machine and dishwasher, as well as space for two smeg fridge/freezers. Accessed from the kitchen is both a utility room, housing a washing machine and tumble dryer, and a dining room comfortably hosting a ten-seater dining table, with bi-fold doors to the front elevation. There are five good sized bedrooms to the rear, with an en-suite shower room to the master, as well as a three piece family bathroom. Externally to the rear is an enclosed garden offering a good degree of privacy with various mature trees and shrubbery. Mainly laid to lawn but also with a large patio area to both sides, with seating areas, timber shed and a raised pond.
Entrance Hall (4.17 x 2.21 (13'8" x 7'3"))
Wet Room (2.25 x 1.51 (7'4" x 4'11"))
Hallway (1.88 x 1.62 (6'2" x 5'3"))
Living Room (5.15 x 4.64 (16'10" x 15'2"))
Conservatory (2.84 x 4.39 (9'3" x 14'4"))
Kitchen Diner (7.32 x 4.40 (24'0" x 14'5"))
Dining Room (5.26 x 3.39 (17'3" x 11'1"))
Utility Room (1.61 x 2.95 (5'3" x 9'8"))
Storage Cupboard (1.64 x 1.64 (5'4" x 5'4"))
Hallway (9.11 x 1.40 (29'10" x 4'7"))
Master Bedroom (3.97 x 3.58 (13'0" x 11'8"))
En-Suite (1.25 x 2.59 (4'1" x 8'5"))
Bedroom Two (4.50 x 2.69 (14'9" x 8'9"))
Bedroom Three (4.21 x 3.58 (13'9" x 11'8"))
Bedroom Four (3.65 x 2.36 (11'11" x 7'8"))
Bedroom Five (2.42 x 3.29 (7'11" x 10'9"))
Bathroom (2.08 x 3.24 (6'9" x 10'7"))
Garage (5.04 x 5.04 (16'6" x 16'6"))
Epc - C
77/84
Tenure - Freehold
Draft Details Awaiting Vendor Approval
Property info
For more information about this property, please contact
City & County Sales & Lettings, PE6 on +44 1733 734406 * (local rate)
Disclaimer
Property descriptions and related information displayed on this page, with the exclusion of Running Costs data, are marketing materials provided by City & County Sales & Lettings, and do not constitute property particulars. Please contact City & County Sales & Lettings for full details and further information. The Running Costs data displayed on this page are provided by PrimeLocation to give an indication of potential running costs based on various data sources. PrimeLocation does not warrant or accept any responsibility for the accuracy or completeness of the property descriptions, related information or Running Costs data provided here.


































.png)
